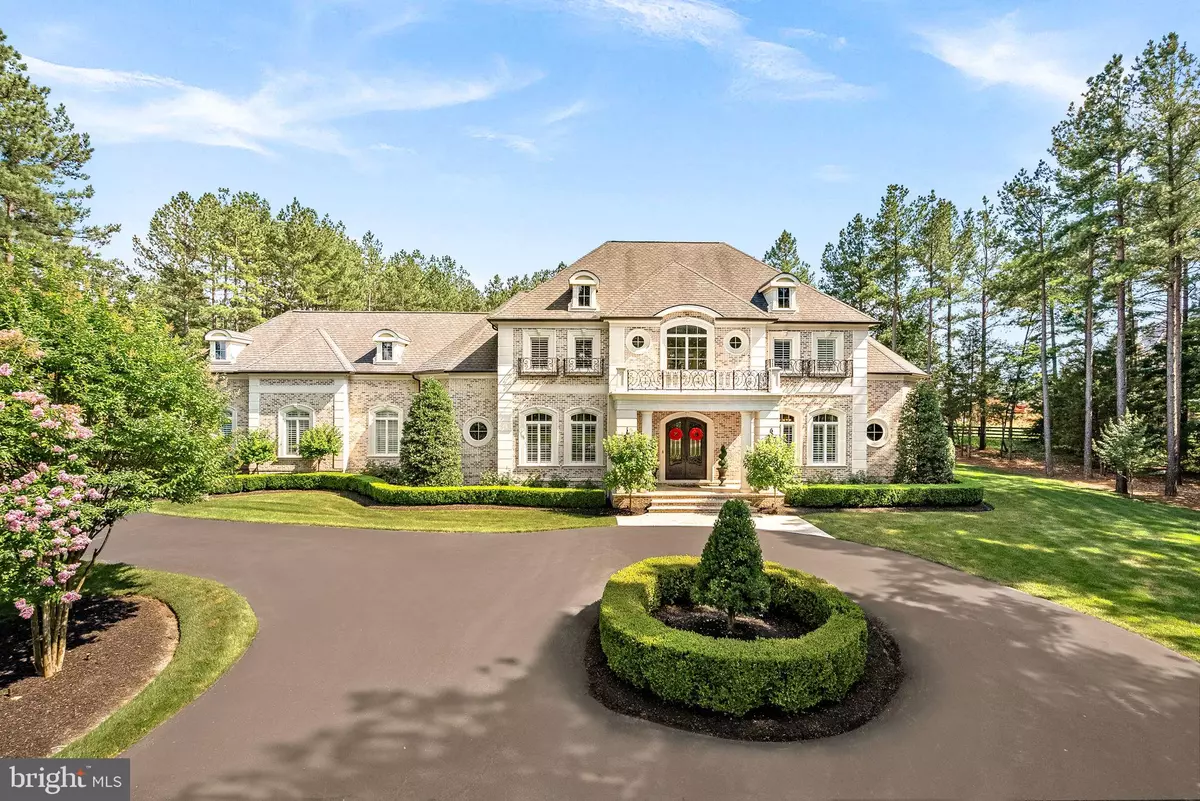
5 Beds
7 Baths
9,701 SqFt
5 Beds
7 Baths
9,701 SqFt
Key Details
Property Type Single Family Home
Sub Type Detached
Listing Status Active
Purchase Type For Sale
Square Footage 9,701 sqft
Price per Sqft $453
Subdivision Estates @ Creighton Farm
MLS Listing ID VALO2111028
Style French,Manor
Bedrooms 5
Full Baths 6
Half Baths 1
HOA Fees $670/mo
HOA Y/N Y
Abv Grd Liv Area 5,803
Year Built 2015
Annual Tax Amount $32,216
Tax Year 2025
Lot Size 3.140 Acres
Acres 3.14
Property Sub-Type Detached
Source BRIGHT
Property Description
As you arrive, a circular driveway flanked by monuments and large coach lights welcomes you. The grand entrance is adorned with front iron gate doors, leading to a two-story foyer with 25-foot ceilings and a floating solid wood staircase with iron spindles. The interior showcases chiseled travertine edge flooring, 8-inch reclaimed hardwoods, and detailed moldings throughout.
This estate features five bedrooms, each with en-suite marble or travertine bathrooms, and a primary suite on the main level boasting 16 foot ceilings, dual chandeliers, and floor-to-ceiling marble surround fireplace with a 7-foot mantle. The opulent primary bathroom features Calcutta marble floors, two water closets, a double sink vanity with a separate make-up area, soaking air jet bubble tub, spacious dual seamless glass walk-in shower, and a stunning John Richards chandelier.
The gourmet kitchen is a chef's dream, equipped with Wolf and Sub-Zero appliances, a 9.5-foot island with new quartz countertops/backsplash, and reverse osmosis water system.
Indulge in leisure with a private home theater, wine cellar, and recreation room. The outdoor oasis includes an Pristine Acres heated, saltwater pool with spa, fire bowls, and an outdoor kitchen under a custom pavilion. The newly added outdoor bathroom/pool changing house is a designers dream. 9 foot resort style fire table as well as a separate stand alone fireplace offer everything any entertainer would want in their backyard. Security and convenience are ensured with a whole-house generator, alarm system, and gated community. This estate is a sanctuary of elegance and comfort, awaiting its next discerning owner.
Location
State VA
County Loudoun
Zoning AR1
Rooms
Other Rooms Dining Room, Primary Bedroom, Sitting Room, Bedroom 2, Bedroom 3, Bedroom 4, Kitchen, Game Room, Foyer, Breakfast Room, Sun/Florida Room, Exercise Room, Great Room, Laundry, Loft, Maid/Guest Quarters, Other, Office, Recreation Room, Storage Room, Media Room, Bonus Room, Primary Bathroom, Full Bath, Half Bath
Basement Full, Connecting Stairway, Fully Finished, Heated, Interior Access, Outside Entrance, Rear Entrance, Sump Pump, Workshop, Walkout Stairs
Main Level Bedrooms 1
Interior
Interior Features Attic, Bar, Built-Ins, Chair Railings, Crown Moldings, Curved Staircase, Entry Level Bedroom, Family Room Off Kitchen, Formal/Separate Dining Room, Floor Plan - Open, Kitchen - Gourmet, Kitchen - Island, Kitchen - Table Space, Pantry, Primary Bath(s), Recessed Lighting, Bathroom - Soaking Tub, Upgraded Countertops, Wainscotting, Walk-in Closet(s), Water Treat System, Wet/Dry Bar, Wine Storage, Wood Floors, Other, Bathroom - Jetted Tub, Bathroom - Walk-In Shower, Breakfast Area, Ceiling Fan(s), Central Vacuum, Sound System, Sprinkler System
Hot Water Propane
Heating Forced Air, Programmable Thermostat, Zoned
Cooling Ceiling Fan(s), Central A/C, Dehumidifier, Programmable Thermostat, Zoned
Flooring Hardwood, Stone, Marble, Other
Fireplaces Number 6
Fireplaces Type Gas/Propane, Mantel(s), Marble, Other
Inclusions Pool Table, Movie Theater Screen/Projector
Equipment Built-In Microwave, Commercial Range, Dishwasher, Disposal, Dryer - Front Loading, Exhaust Fan, Icemaker, Instant Hot Water, Oven - Double, Oven/Range - Gas, Range Hood, Refrigerator, Six Burner Stove, Stainless Steel Appliances, Washer - Front Loading, Water Heater
Fireplace Y
Window Features Double Hung,Double Pane,Palladian,Casement,Insulated,Low-E,Wood Frame,Vinyl Clad
Appliance Built-In Microwave, Commercial Range, Dishwasher, Disposal, Dryer - Front Loading, Exhaust Fan, Icemaker, Instant Hot Water, Oven - Double, Oven/Range - Gas, Range Hood, Refrigerator, Six Burner Stove, Stainless Steel Appliances, Washer - Front Loading, Water Heater
Heat Source Propane - Owned
Laundry Main Floor
Exterior
Exterior Feature Patio(s), Porch(es)
Parking Features Additional Storage Area, Garage - Rear Entry, Garage Door Opener, Oversized, Inside Access, Other
Garage Spaces 3.0
Pool Gunite, Heated, In Ground, Pool/Spa Combo, Saltwater
Amenities Available Golf Course Membership Available, Pool Mem Avail, Security, Gated Community
Water Access N
View Scenic Vista, Trees/Woods, Panoramic
Roof Type Architectural Shingle
Street Surface Paved
Accessibility None
Porch Patio(s), Porch(es)
Attached Garage 3
Total Parking Spaces 3
Garage Y
Building
Lot Description Backs to Trees, Landscaping, Level, Partly Wooded, Premium, Private, Rear Yard, Secluded, Trees/Wooded
Story 3
Foundation Concrete Perimeter
Above Ground Finished SqFt 5803
Sewer Septic Exists, Septic = # of BR
Water Well
Architectural Style French, Manor
Level or Stories 3
Additional Building Above Grade, Below Grade
Structure Type 2 Story Ceilings,9'+ Ceilings,Cathedral Ceilings,Other,Tray Ceilings
New Construction N
Schools
Elementary Schools Aldie
Middle Schools Willard
High Schools Lightridge
School District Loudoun County Public Schools
Others
HOA Fee Include Common Area Maintenance,Management,Security Gate,Reserve Funds,Snow Removal,Trash
Senior Community No
Tax ID 321288715000
Ownership Fee Simple
SqFt Source 9701
Security Features 24 hour security,Carbon Monoxide Detector(s),Exterior Cameras,Main Entrance Lock,Security Gate,Security System,Smoke Detector,Surveillance Sys
Acceptable Financing Conventional, Cash, Bank Portfolio, Private, VA
Listing Terms Conventional, Cash, Bank Portfolio, Private, VA
Financing Conventional,Cash,Bank Portfolio,Private,VA
Special Listing Condition Standard
Virtual Tour https://socialagentvisuals.aryeo.com/videos/0197d289-527c-718d-b7ad-b7c4d74b84ef


GET MORE INFORMATION






