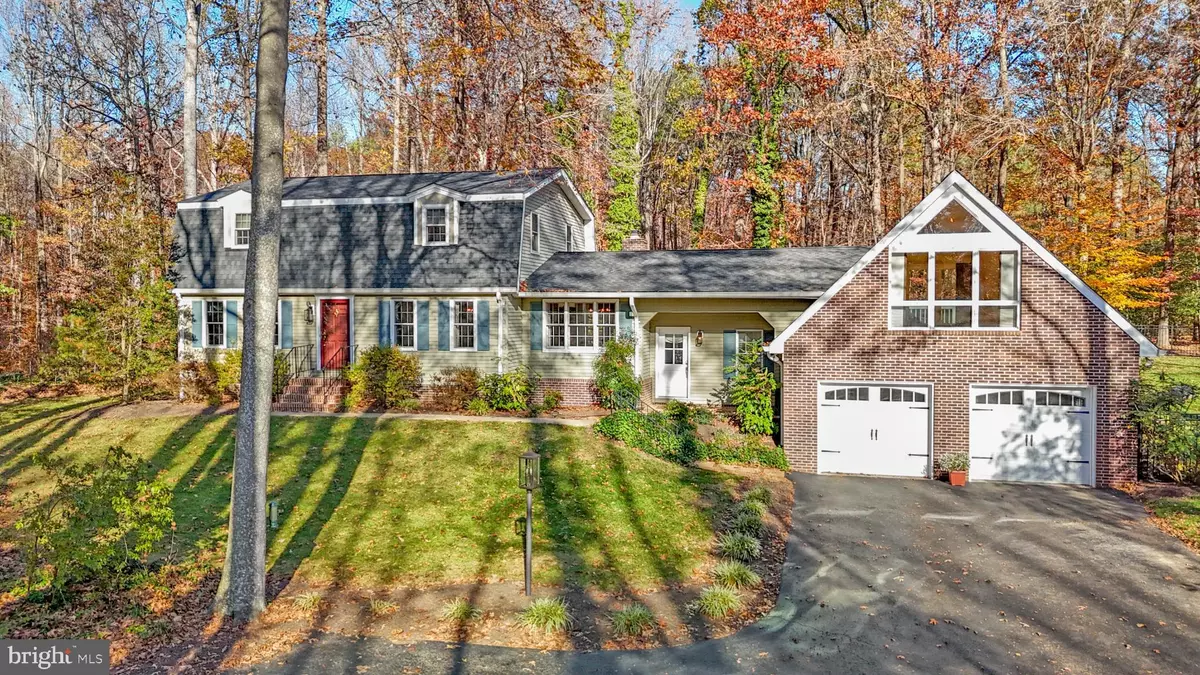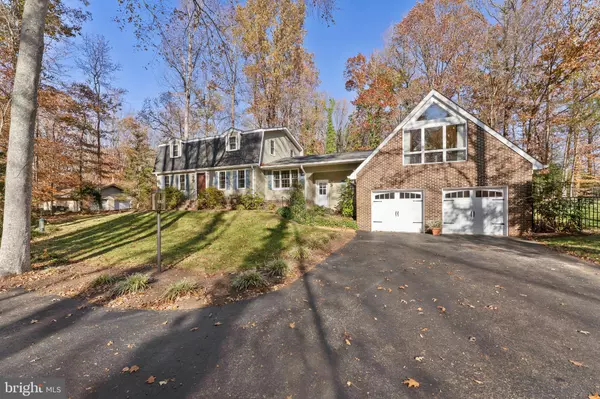
3 Beds
3 Baths
2,660 SqFt
3 Beds
3 Baths
2,660 SqFt
Key Details
Property Type Single Family Home
Sub Type Detached
Listing Status Active
Purchase Type For Sale
Square Footage 2,660 sqft
Price per Sqft $223
Subdivision Brookewood Estates
MLS Listing ID VAST2044138
Style Dutch
Bedrooms 3
Full Baths 3
HOA Fees $106/ann
HOA Y/N Y
Abv Grd Liv Area 2,660
Year Built 1987
Annual Tax Amount $3,977
Tax Year 2025
Lot Size 1.980 Acres
Acres 1.98
Property Sub-Type Detached
Source BRIGHT
Property Description
Location
State VA
County Stafford
Zoning A2
Rooms
Other Rooms Living Room, Primary Bedroom, Bedroom 2, Bedroom 3, Kitchen, Family Room, 2nd Stry Fam Rm, Study, Bathroom 1, Bathroom 2
Basement Full
Interior
Interior Features Combination Dining/Living, Family Room Off Kitchen, Kitchen - Island, Primary Bath(s), Recessed Lighting, Upgraded Countertops, Walk-in Closet(s), Window Treatments, Wood Floors
Hot Water Electric
Heating Heat Pump(s)
Cooling Heat Pump(s)
Flooring Hardwood, Laminate Plank
Fireplaces Number 1
Fireplaces Type Fireplace - Glass Doors, Gas/Propane, Brick
Inclusions 500 gallon propane tank. Gas grill.
Equipment Built-In Microwave, Built-In Range, Cooktop, Dryer - Electric, Humidifier, Washer
Fireplace Y
Appliance Built-In Microwave, Built-In Range, Cooktop, Dryer - Electric, Humidifier, Washer
Heat Source Electric
Exterior
Exterior Feature Deck(s)
Parking Features Garage Door Opener, Inside Access, Garage - Front Entry
Garage Spaces 6.0
Fence Vinyl
Utilities Available Cable TV, Phone Available, Propane, Under Ground, Electric Available
Water Access N
View Trees/Woods
Roof Type Architectural Shingle
Accessibility None
Porch Deck(s)
Attached Garage 2
Total Parking Spaces 6
Garage Y
Building
Lot Description Backs to Trees, Front Yard, Landscaping, Partly Wooded, Private, Rear Yard, Secluded, Trees/Wooded
Story 3
Foundation Block, Crawl Space
Above Ground Finished SqFt 2660
Sewer On Site Septic
Water Public
Architectural Style Dutch
Level or Stories 3
Additional Building Above Grade
New Construction N
Schools
School District Stafford County Public Schools
Others
Pets Allowed Y
Senior Community No
Tax ID 47A 3 15
Ownership Fee Simple
SqFt Source 2660
Security Features Carbon Monoxide Detector(s)
Acceptable Financing Cash, Conventional, FHA, VA, USDA, VHDA
Listing Terms Cash, Conventional, FHA, VA, USDA, VHDA
Financing Cash,Conventional,FHA,VA,USDA,VHDA
Special Listing Condition Standard
Pets Allowed No Pet Restrictions


GET MORE INFORMATION






