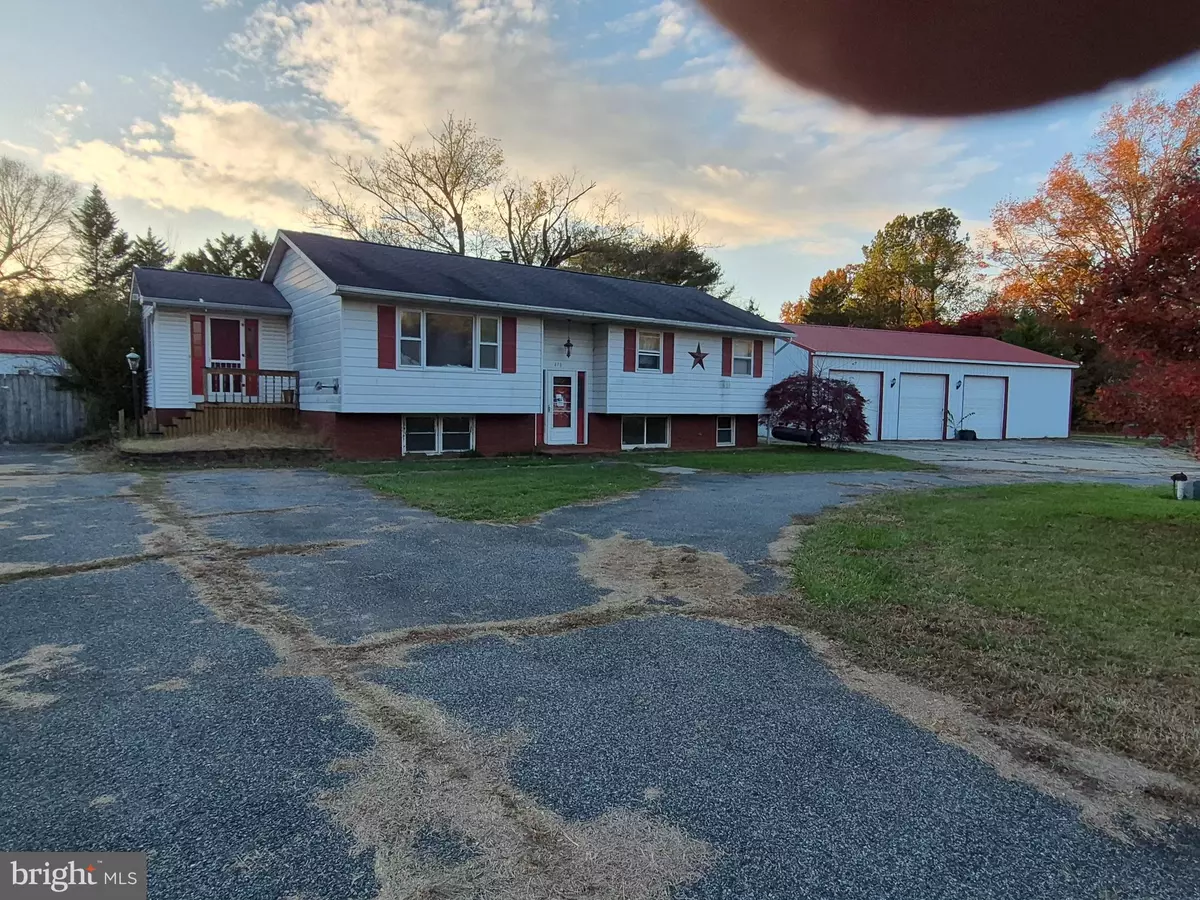
3 Beds
2 Baths
2,862 SqFt
3 Beds
2 Baths
2,862 SqFt
Key Details
Property Type Single Family Home
Sub Type Detached
Listing Status Coming Soon
Purchase Type For Sale
Square Footage 2,862 sqft
Price per Sqft $139
Subdivision None Available
MLS Listing ID DEKT2042562
Style Bi-level
Bedrooms 3
Full Baths 2
HOA Y/N N
Abv Grd Liv Area 1,862
Year Built 1974
Available Date 2025-12-07
Annual Tax Amount $2,260
Tax Year 2025
Lot Size 1.000 Acres
Acres 1.0
Lot Dimensions 1.00 x 0.00
Property Sub-Type Detached
Source BRIGHT
Property Description
Location
State DE
County Kent
Area Capital (30802)
Zoning AC
Direction North
Rooms
Basement Connecting Stairway, Daylight, Full, Front Entrance, Full, Interior Access, Outside Entrance, Partially Finished, Rough Bath Plumb, Space For Rooms, Unfinished
Main Level Bedrooms 3
Interior
Hot Water Electric
Heating Forced Air
Cooling Central A/C, Window Unit(s)
Flooring Carpet, Wood, Vinyl
Inclusions to be determined
Equipment Built-In Range, Dishwasher, Dryer - Electric
Fireplace N
Appliance Built-In Range, Dishwasher, Dryer - Electric
Heat Source Oil
Laundry Main Floor
Exterior
Parking Features Garage - Side Entry, Oversized
Garage Spaces 1733.0
Fence Wood, Privacy
Pool In Ground, Vinyl
Utilities Available Cable TV Available, Water Available, Electric Available
Water Access N
Roof Type Asphalt,Pitched
Street Surface Access - Above Grade,Black Top,Paved
Accessibility Other
Road Frontage City/County
Attached Garage 1
Total Parking Spaces 1733
Garage Y
Building
Lot Description Level
Story 2
Foundation Block, Brick/Mortar, Permanent
Above Ground Finished SqFt 1862
Sewer On Site Septic, Perc Approved Septic
Water Well
Architectural Style Bi-level
Level or Stories 2
Additional Building Above Grade, Below Grade
Structure Type Dry Wall,Paneled Walls,Wood Walls
New Construction N
Schools
School District Capital
Others
Pets Allowed Y
Senior Community No
Tax ID KH-00-05500-01-2200-000
Ownership Fee Simple
SqFt Source 2862
Acceptable Financing Conventional, Cash
Listing Terms Conventional, Cash
Financing Conventional,Cash
Special Listing Condition Standard
Pets Allowed No Pet Restrictions


GET MORE INFORMATION

