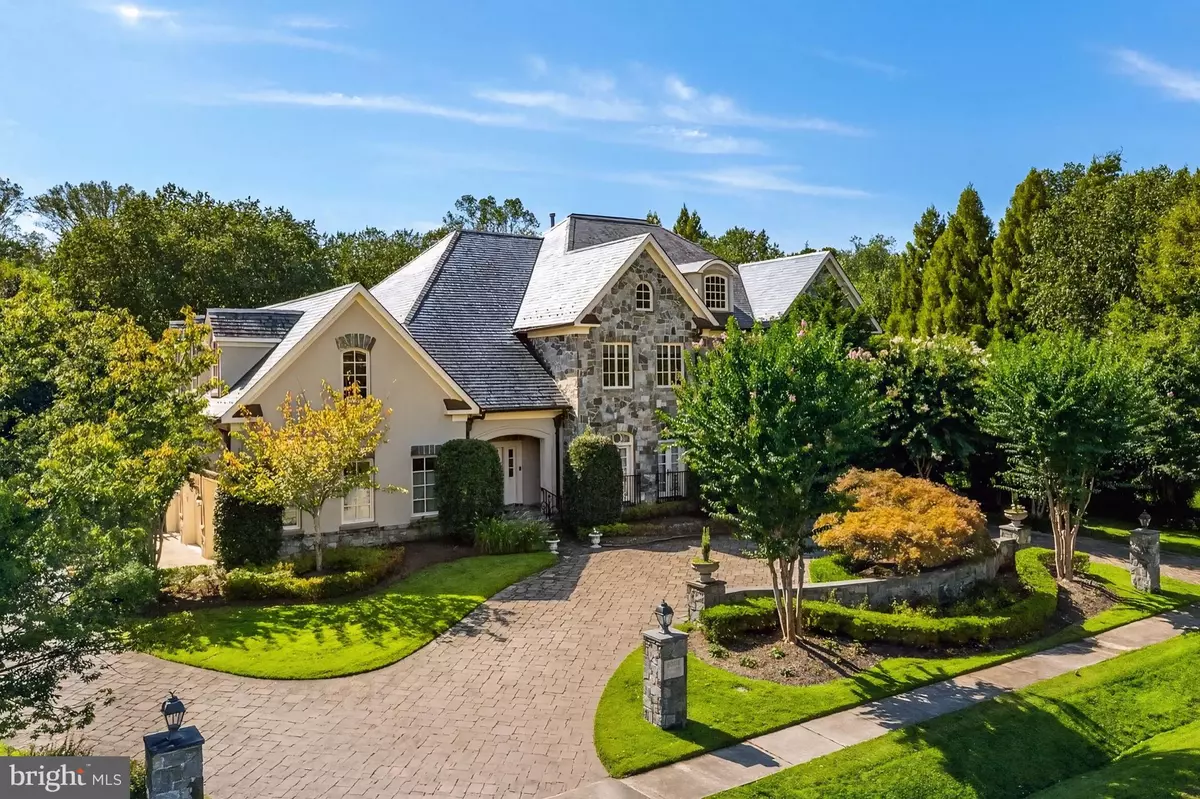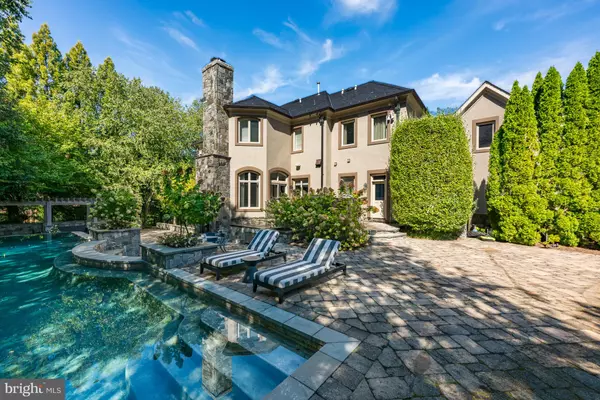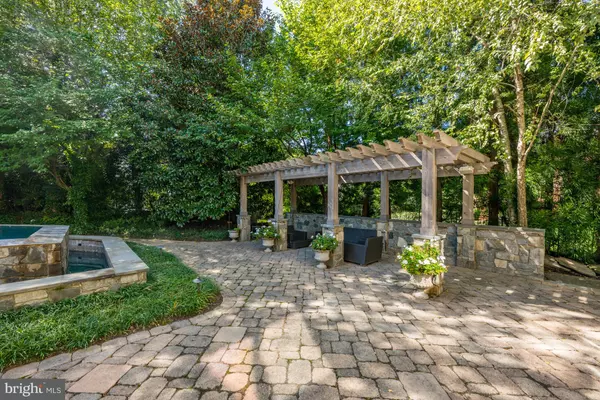
5 Beds
8 Baths
8,870 SqFt
5 Beds
8 Baths
8,870 SqFt
Key Details
Property Type Single Family Home
Sub Type Detached
Listing Status Active
Purchase Type For Sale
Square Footage 8,870 sqft
Price per Sqft $518
Subdivision Foxhall Of Mclean
MLS Listing ID VAFX2279404
Style Transitional
Bedrooms 5
Full Baths 6
Half Baths 2
HOA Y/N N
Abv Grd Liv Area 6,230
Year Built 2003
Available Date 2025-11-18
Annual Tax Amount $38,281
Tax Year 2025
Lot Size 0.831 Acres
Acres 0.83
Property Sub-Type Detached
Source BRIGHT
Property Description
Location
State VA
County Fairfax
Zoning 110
Rooms
Basement Outside Entrance, Rear Entrance, Daylight, Partial, Fully Finished, Heated, Improved, Shelving, Windows
Interior
Interior Features Butlers Pantry, Kitchen - Gourmet, Breakfast Area, Kitchen - Island, Primary Bath(s), Built-Ins, Chair Railings, Crown Moldings, Curved Staircase, Double/Dual Staircase, Window Treatments, Upgraded Countertops, Wet/Dry Bar, Wood Floors, Bathroom - Stall Shower, Bathroom - Soaking Tub, Bathroom - Walk-In Shower, Family Room Off Kitchen, Formal/Separate Dining Room, Pantry, Recessed Lighting, Walk-in Closet(s)
Hot Water Natural Gas
Heating Forced Air
Cooling Central A/C
Fireplaces Number 5
Fireplaces Type Gas/Propane, Fireplace - Glass Doors, Mantel(s), Screen, Wood
Equipment Built-In Microwave, Dishwasher, Disposal, Dryer, Exhaust Fan, Extra Refrigerator/Freezer, Icemaker, Oven - Wall, Refrigerator, Stove, Washer
Fireplace Y
Appliance Built-In Microwave, Dishwasher, Disposal, Dryer, Exhaust Fan, Extra Refrigerator/Freezer, Icemaker, Oven - Wall, Refrigerator, Stove, Washer
Heat Source Natural Gas
Laundry Main Floor
Exterior
Exterior Feature Patio(s), Porch(es), Terrace
Parking Features Garage - Side Entry, Garage Door Opener
Garage Spaces 3.0
Fence Decorative, Rear, Other
Pool In Ground
Water Access N
Roof Type Slate
Accessibility Other
Porch Patio(s), Porch(es), Terrace
Attached Garage 3
Total Parking Spaces 3
Garage Y
Building
Lot Description Landscaping, Rear Yard
Story 3
Foundation Other
Above Ground Finished SqFt 6230
Sewer Public Sewer
Water Public
Architectural Style Transitional
Level or Stories 3
Additional Building Above Grade, Below Grade
Structure Type 2 Story Ceilings,9'+ Ceilings,Tray Ceilings,Beamed Ceilings
New Construction N
Schools
Elementary Schools Spring Hill
Middle Schools Cooper
High Schools Langley
School District Fairfax County Public Schools
Others
Senior Community No
Tax ID 0291 22 0012
Ownership Fee Simple
SqFt Source 8870
Security Features Security System
Special Listing Condition Standard
Virtual Tour https://www.relahq.com/mls/216342081


GET MORE INFORMATION






