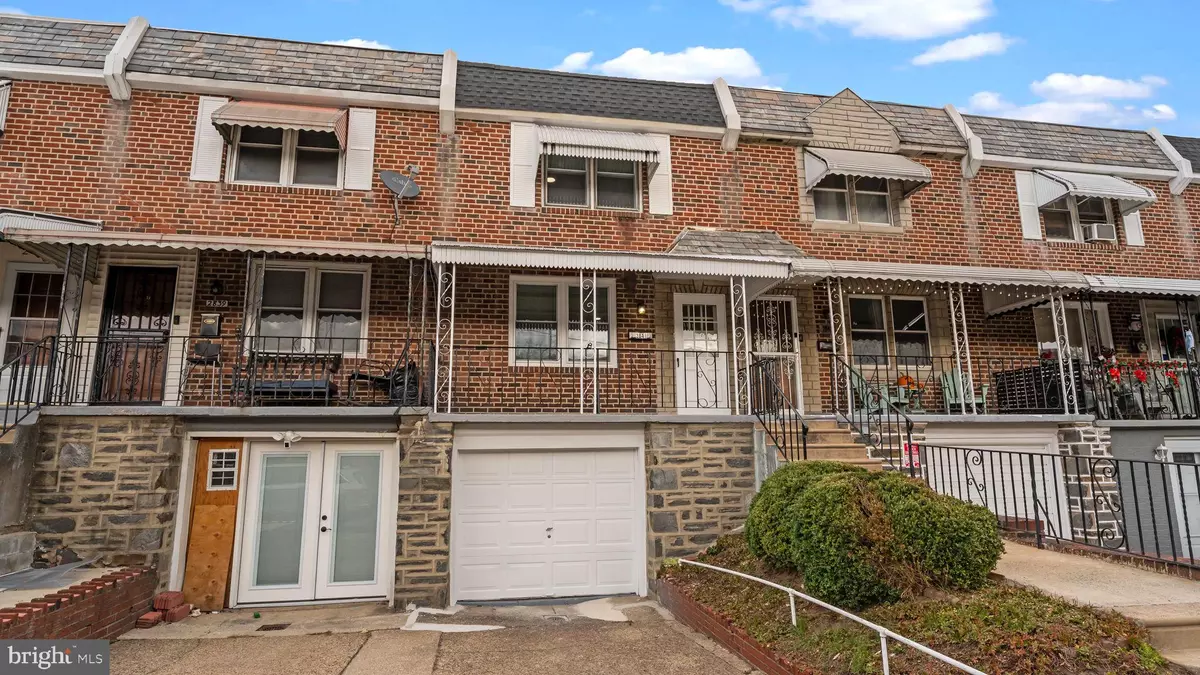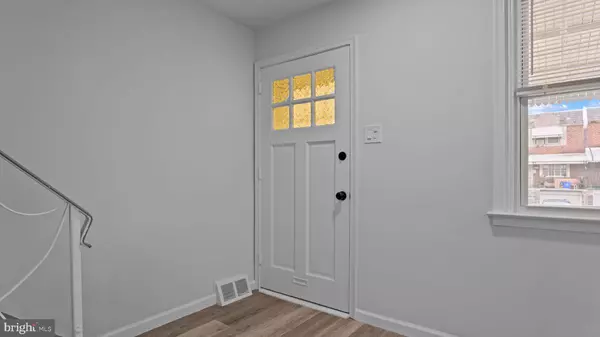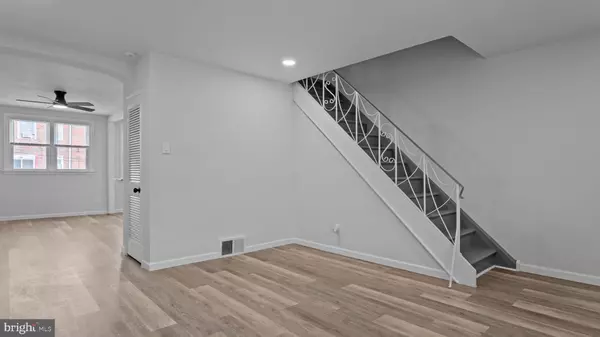
3 Beds
2 Baths
1,056 SqFt
3 Beds
2 Baths
1,056 SqFt
Key Details
Property Type Townhouse
Sub Type Interior Row/Townhouse
Listing Status Active
Purchase Type For Sale
Square Footage 1,056 sqft
Price per Sqft $198
Subdivision Elmwood Park
MLS Listing ID PAPH2560600
Style Straight Thru
Bedrooms 3
Full Baths 2
HOA Y/N N
Abv Grd Liv Area 1,056
Year Built 1925
Annual Tax Amount $1,975
Tax Year 2025
Lot Size 1,520 Sqft
Acres 0.03
Lot Dimensions 16.00 x 95.00
Property Sub-Type Interior Row/Townhouse
Source BRIGHT
Property Description
This property has been fully rehabbed from top to bottom, giving you the peace of mind and luxury of a brand-new home.
Step inside to a bright and inviting main floor featuring luxury vinyl plank flooring, adding durability and a sleek contemporary feel. The brand-new kitchen is a standout, complete with granite countertops, custom cabinetry, and new stainless-steel appliances—perfect for cooking and entertaining.
Upstairs, you'll find all bedrooms refreshed with new plush carpeting, providing a soft, cozy atmosphere throughout. The home also features a clean, open basement with an attached garage, offering extra storage, parking, or potential workspace.
Additional upgrades include a new roof and comprehensive updates throughout, ensuring long-term value and low maintenance for the new owner.
This fully renovated property is the perfect blend of comfort, style, and convenience—don't miss your chance to make it yours!
Location
State PA
County Philadelphia
Area 19142 (19142)
Zoning RM1
Rooms
Basement Garage Access, Partial, Poured Concrete, Walkout Level, Windows, Rear Entrance
Main Level Bedrooms 3
Interior
Hot Water Natural Gas, Electric
Heating Forced Air
Cooling None
Flooring Luxury Vinyl Plank, Carpet
Equipment ENERGY STAR Refrigerator, Exhaust Fan, Icemaker, Microwave, Oven/Range - Gas
Fireplace N
Window Features Double Hung
Appliance ENERGY STAR Refrigerator, Exhaust Fan, Icemaker, Microwave, Oven/Range - Gas
Heat Source Natural Gas
Exterior
Parking Features Basement Garage, Garage - Front Entry
Garage Spaces 2.0
Water Access N
Roof Type Flat
Accessibility 2+ Access Exits, 32\"+ wide Doors
Attached Garage 1
Total Parking Spaces 2
Garage Y
Building
Story 2
Foundation Brick/Mortar, Stone
Above Ground Finished SqFt 1056
Sewer Public Sewer
Water Public
Architectural Style Straight Thru
Level or Stories 2
Additional Building Above Grade, Below Grade
New Construction N
Schools
School District Philadelphia City
Others
Senior Community No
Tax ID 406001251
Ownership Fee Simple
SqFt Source 1056
Acceptable Financing Cash, Conventional, FHA, VA
Horse Property N
Listing Terms Cash, Conventional, FHA, VA
Financing Cash,Conventional,FHA,VA
Special Listing Condition Standard


GET MORE INFORMATION






