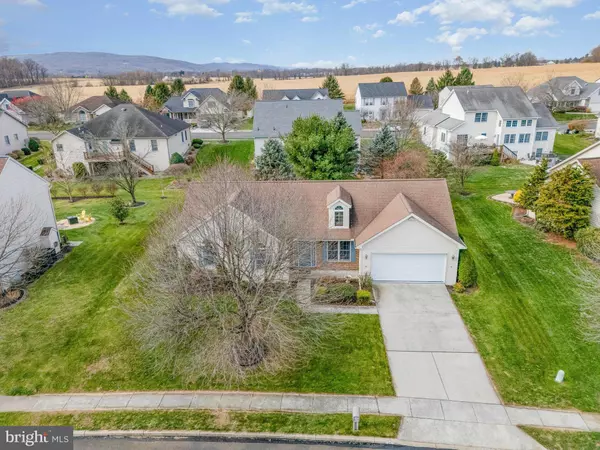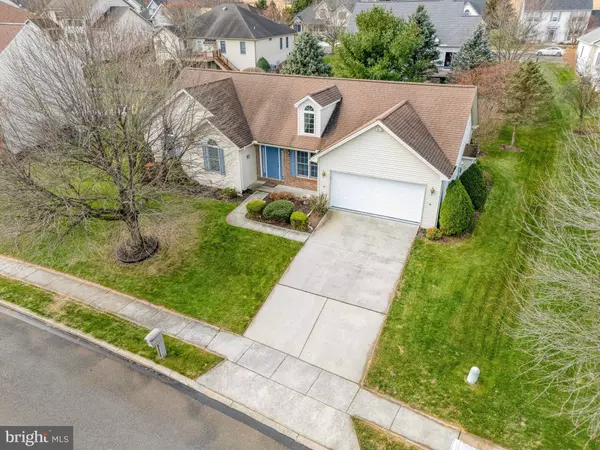
3 Beds
2 Baths
1,421 SqFt
3 Beds
2 Baths
1,421 SqFt
Key Details
Property Type Single Family Home
Sub Type Detached
Listing Status Active
Purchase Type For Sale
Square Footage 1,421 sqft
Price per Sqft $246
Subdivision Ashcombe Farms
MLS Listing ID PACB2048740
Style Ranch/Rambler
Bedrooms 3
Full Baths 2
HOA Fees $225/ann
HOA Y/N Y
Abv Grd Liv Area 1,421
Year Built 1999
Annual Tax Amount $4,815
Tax Year 2025
Lot Size 10,890 Sqft
Acres 0.25
Property Sub-Type Detached
Source BRIGHT
Property Description
Step inside to discover vaulted ceilings throughout, filling the home with natural light and creating a cheerful, open atmosphere. The main living space flows seamlessly with a Dining Area that sits perfectly between the Kitchen, Family Room, and Living Room. Perfect for everyday living AND entertaining!
With 3 bedrooms, including a comfortable Primary Bedroom with its own private bath, the home provides the space and privacy you need. Additional perks include natural gas heat, a full basement for storage or future possibilities, and new heating and cooling installed in 2022 for peace of mind.
Located in Upper Allen Township, this home offers quick access to major highways while still being just moments from local favorites:
The Willows at Ashcombe Mansion – 2 minutes | Restaurants – 3 minutes | Trout Run Nature Preserve – 3 minutes | Grocery stores – 6 minutes | Messiah University – 6 minutes
A bright, happy home in a walkable neighborhood with unbeatable convenience. Visit today!
Location
State PA
County Cumberland
Area Upper Allen Twp (14442)
Zoning RESIDENTIAL
Rooms
Other Rooms Living Room, Primary Bedroom, Bedroom 2, Bedroom 3, Kitchen, Family Room, Primary Bathroom, Full Bath
Basement Full, Unfinished
Main Level Bedrooms 3
Interior
Hot Water Natural Gas
Heating Forced Air, Heat Pump(s)
Cooling Central A/C
Fireplaces Number 1
Fireplaces Type Gas/Propane
Equipment Dishwasher, Dryer, Washer, Water Heater
Fireplace Y
Appliance Dishwasher, Dryer, Washer, Water Heater
Heat Source Natural Gas
Laundry Main Floor
Exterior
Parking Features Garage - Front Entry, Garage Door Opener
Garage Spaces 2.0
Water Access N
Roof Type Shingle
Accessibility Other
Attached Garage 2
Total Parking Spaces 2
Garage Y
Building
Lot Description Landscaping, No Thru Street, Rear Yard
Story 1
Foundation Block
Above Ground Finished SqFt 1421
Sewer Private Sewer
Water Public
Architectural Style Ranch/Rambler
Level or Stories 1
Additional Building Above Grade, Below Grade
Structure Type Vaulted Ceilings,Tray Ceilings
New Construction N
Schools
High Schools Mechanicsburg Area
School District Mechanicsburg Area
Others
HOA Fee Include Common Area Maintenance
Senior Community No
Tax ID 42-30-2106-026
Ownership Fee Simple
SqFt Source 1421
Security Features Security System
Acceptable Financing Cash, Conventional, FHA, VA
Listing Terms Cash, Conventional, FHA, VA
Financing Cash,Conventional,FHA,VA
Special Listing Condition Standard


GET MORE INFORMATION






