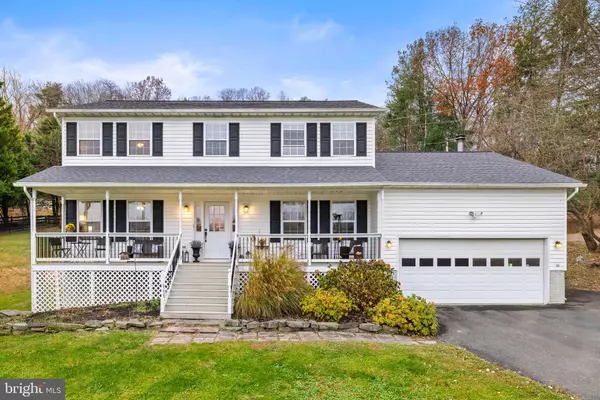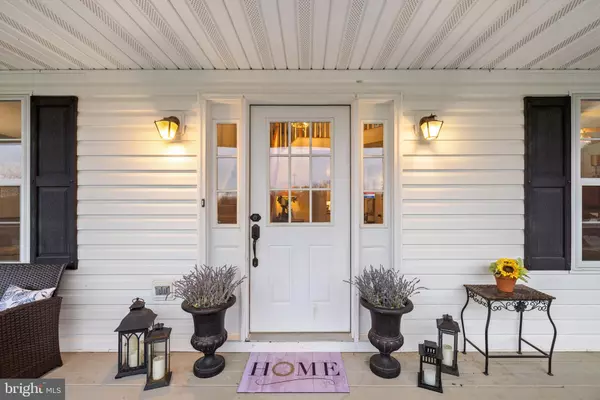
4 Beds
3 Baths
2,440 SqFt
4 Beds
3 Baths
2,440 SqFt
Open House
Sat Nov 22, 1:00pm - 3:00pm
Sun Nov 23, 1:00pm - 3:00pm
Key Details
Property Type Single Family Home
Sub Type Detached
Listing Status Active
Purchase Type For Sale
Square Footage 2,440 sqft
Price per Sqft $225
Subdivision White Tail Ridge
MLS Listing ID VAWR2012720
Style Colonial
Bedrooms 4
Full Baths 2
Half Baths 1
HOA Y/N N
Abv Grd Liv Area 2,440
Year Built 1999
Available Date 2025-11-22
Annual Tax Amount $2,574
Tax Year 2025
Lot Size 2.006 Acres
Acres 2.01
Property Sub-Type Detached
Source BRIGHT
Property Description
Nestled on 2.01 pastoral acres, this spacious 4 BR 2.5 BA home features a charming front porch perfect for afternoon gatherings overlooking the mountain woodland view.
The front porch beckons visitors to enter the vaulted foyer, lovely half bath with custom vanity & office or private studio space & on to a wonderfully open kitchen space with breakfast bar, island & eat in kitchen area with views to the rear of the property. Entertain guests in the formal dining & living room with lovely chair molding & windows to both the mountain views in front & field & tree line to the rear of the 2.01 acres.
The rear deck off family room is perfect for dining & entertaining in the serene outdoor setting surrounded by rolling hills & tree lines off a little country lane. Room to stretch & grow, garden, enjoy the outdoors while still plenty of room to invite friends & family & share a good meal, a nice fire in the family room fireplace off the rear deck, or movie night as a family with plenty of room for that big comfy sectional!
The full basement offers the opportunity for abundant space to grow with double sliding door to side yard. The full laundry open to the ample double garage w/ plenty of storage. Guests will enjoy plenty of off the lane parking in the roomy paved parking area outside garage just steps from the front porch steps. Plenty of room for the bicycles, kayaks, canoe & more!
Both the front porch & rear deck feature black metal pickets & ample room for outdoor furniture.
The roomy primary bedroom faces mountain woodland views to the front of the home & features an en-suite bath with shower and soaking tub, double vanities & plenty of natural light as well as a spacious walk in master closet.
The upper sun drenched landing opens to three bedrooms & shares a lovely full bath & additional hall linen closet.
We love the location off Blue Mountain Road just a few mile from the Rt 50 & Rt 17 intersection near beautiful Sky Meadow. Nearby Jim's Country Store offers a wonderful variety of soups, chili, sandwiches, burgers, beverages & more for convenience close to home. There is a Citizens Convenience Center trash collection at the bottom of Blue Mountain next to the little convenience grocery store, too! And the RIVER! What a wonderful commuter drive along the Shenandoah out to Rt. 50 along Howellsville. There are lots of boat launches & areas to put in kayaks & canoes not far from the home. Bring the fishing poles!
Location
State VA
County Warren
Zoning A
Rooms
Basement Connecting Stairway, Daylight, Partial, Interior Access, Outside Entrance, Poured Concrete, Shelving, Side Entrance, Space For Rooms, Unfinished, Walkout Level, Windows
Interior
Interior Features Combination Kitchen/Living, Dining Area, Family Room Off Kitchen, Kitchen - Table Space
Hot Water Electric
Heating Heat Pump(s)
Cooling Central A/C
Flooring Wood, Partially Carpeted
Fireplaces Number 1
Fireplaces Type Wood
Inclusions , Parking Included In SalePrice
Equipment Built-In Microwave, Dishwasher, Disposal, Dryer - Electric, Oven/Range - Electric, Range Hood, Refrigerator, Stove, Washer, Water Heater, Stainless Steel Appliances
Fireplace Y
Window Features Vinyl Clad
Appliance Built-In Microwave, Dishwasher, Disposal, Dryer - Electric, Oven/Range - Electric, Range Hood, Refrigerator, Stove, Washer, Water Heater, Stainless Steel Appliances
Heat Source Electric
Laundry Has Laundry, Main Floor
Exterior
Exterior Feature Deck(s), Porch(es)
Parking Features Garage - Front Entry
Garage Spaces 6.0
Fence Partially, Board
Utilities Available Electric Available
Water Access N
View Mountain, Pasture, Scenic Vista, Trees/Woods
Roof Type Architectural Shingle
Street Surface Gravel
Accessibility None
Porch Deck(s), Porch(es)
Attached Garage 2
Total Parking Spaces 6
Garage Y
Building
Lot Description Backs to Trees, Cleared, Corner, Front Yard, Mountainous, Partly Wooded, Open, Not In Development, Pipe Stem, Rear Yard, Road Frontage, Rural, SideYard(s)
Story 2
Foundation Concrete Perimeter
Above Ground Finished SqFt 2440
Sewer Septic Exists
Water Well
Architectural Style Colonial
Level or Stories 2
Additional Building Above Grade
Structure Type Dry Wall
New Construction N
Schools
School District Warren County Public Schools
Others
Pets Allowed Y
Senior Community No
Tax ID 30714
Ownership Fee Simple
SqFt Source 2440
Acceptable Financing Cash, Conventional, Other
Horse Property N
Listing Terms Cash, Conventional, Other
Financing Cash,Conventional,Other
Special Listing Condition Standard
Pets Allowed No Pet Restrictions


GET MORE INFORMATION






