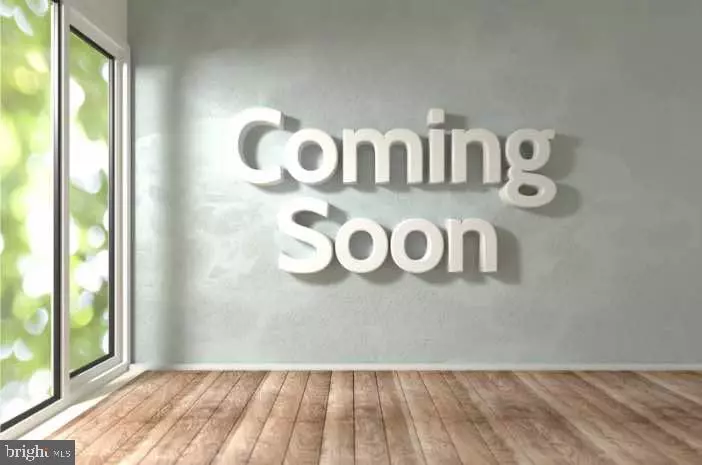
4 Beds
4 Baths
2,406 SqFt
4 Beds
4 Baths
2,406 SqFt
Key Details
Property Type Single Family Home
Sub Type Detached
Listing Status Coming Soon
Purchase Type For Sale
Square Footage 2,406 sqft
Price per Sqft $236
Subdivision Clearview Heights
MLS Listing ID VAST2044422
Style Colonial
Bedrooms 4
Full Baths 3
Half Baths 1
HOA Y/N N
Abv Grd Liv Area 2,406
Year Built 1987
Available Date 2025-12-15
Annual Tax Amount $4,368
Tax Year 2025
Lot Size 0.489 Acres
Acres 0.49
Property Sub-Type Detached
Source BRIGHT
Property Description
The main level offers exceptional functionality, including a primary bedroom with its own full bathroom plus an additional half bath for added convenience. The eat-in kitchen provides plenty of cabinet space, granite countertops, and stainless-steel appliances—a great setup for everyday meals and entertaining. Just off the kitchen, you'll find a large living room with a cozy fireplace and a separate dining room, giving everyone room to spread out.
Upstairs features two nicely sized bedrooms along with another spacious primary bedroom complete with its own full bathroom, offering ideal flexibility for multigenerational living, guest space, or a private retreat.
The lower level includes a generous rec room, perfect for games, hobbies, or movie nights, along with a storage room featuring built-in shelving to keep everything organized.
Step outside and enjoy the impressive, large fenced backyard—nearly half an acre! It's a dream space for outdoor living with a large deck, room to garden, play, or simply relax. The covered front porch adds charm and a welcoming place to unwind.
Additional highlights include a two-car garage, extra parking in the driveway, and the huge bonus of no HOA.
This home offers the space you need, the updates you want, and the freedom to enjoy it all your way. It's truly a must-see!
PROFESSIONAL PHOTOS COMING SOON.
Location
State VA
County Stafford
Zoning R1
Rooms
Other Rooms Living Room, Dining Room, Bedroom 3, Bedroom 4, Kitchen, Family Room, Recreation Room, Utility Room, Primary Bathroom
Basement Connecting Stairway, Outside Entrance, Shelving, Partially Finished, Garage Access
Main Level Bedrooms 1
Interior
Interior Features Bathroom - Tub Shower, Breakfast Area, Carpet, Ceiling Fan(s), Dining Area, Entry Level Bedroom, Family Room Off Kitchen, Formal/Separate Dining Room, Kitchen - Eat-In, Kitchen - Table Space, Primary Bath(s), Wood Floors
Hot Water Electric
Heating Heat Pump(s)
Cooling Ceiling Fan(s), Central A/C
Fireplaces Number 1
Equipment Built-In Microwave, Dishwasher, Dryer, Icemaker, Refrigerator, Stove, Stainless Steel Appliances, Washer, Water Heater
Fireplace Y
Appliance Built-In Microwave, Dishwasher, Dryer, Icemaker, Refrigerator, Stove, Stainless Steel Appliances, Washer, Water Heater
Heat Source Electric
Exterior
Parking Features Garage - Front Entry
Garage Spaces 2.0
Water Access N
Accessibility None
Attached Garage 2
Total Parking Spaces 2
Garage Y
Building
Story 3
Foundation Slab
Above Ground Finished SqFt 2406
Sewer Public Sewer
Water Public
Architectural Style Colonial
Level or Stories 3
Additional Building Above Grade, Below Grade
New Construction N
Schools
School District Stafford County Public Schools
Others
Senior Community No
Tax ID 54S 5 185
Ownership Fee Simple
SqFt Source 2406
Special Listing Condition Standard


GET MORE INFORMATION

