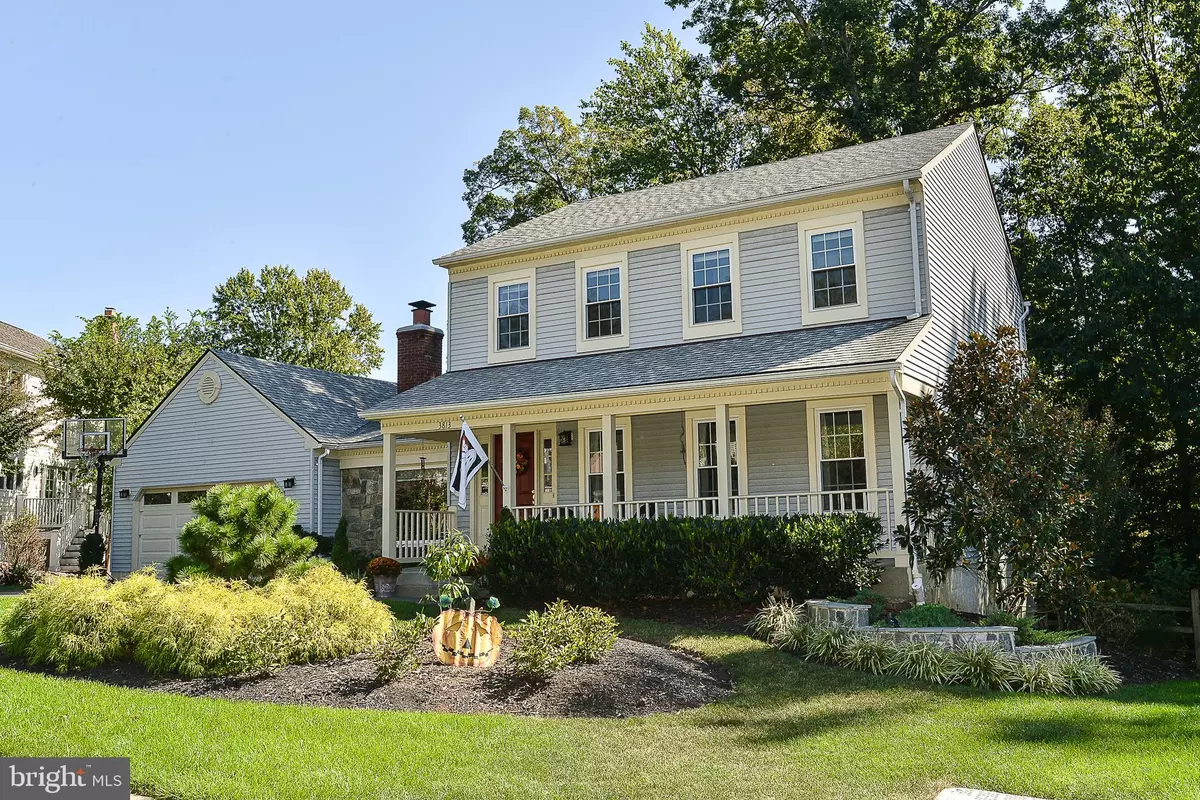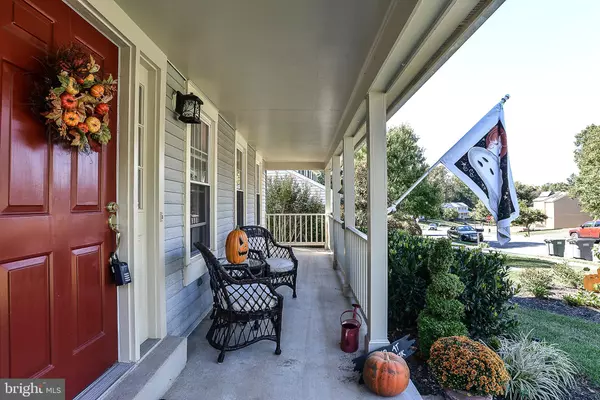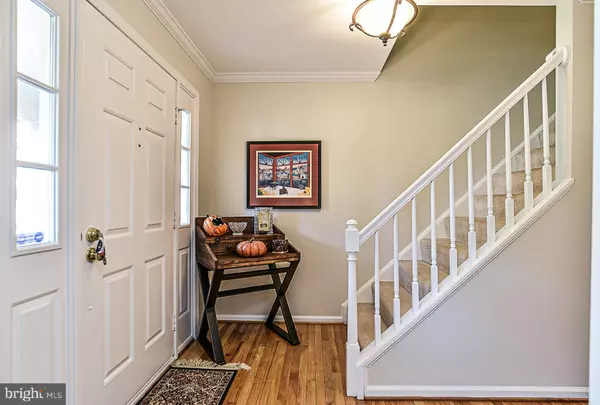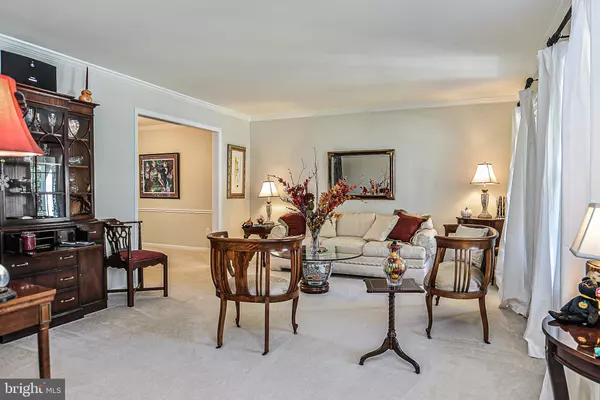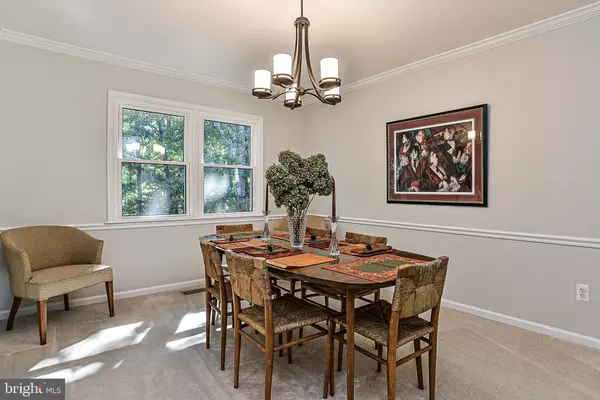$642,000
$635,000
1.1%For more information regarding the value of a property, please contact us for a free consultation.
4 Beds
3 Baths
1,887 SqFt
SOLD DATE : 11/25/2019
Key Details
Sold Price $642,000
Property Type Single Family Home
Sub Type Detached
Listing Status Sold
Purchase Type For Sale
Square Footage 1,887 sqft
Price per Sqft $340
Subdivision Fair Oaks Estates
MLS Listing ID VAFX1093600
Sold Date 11/25/19
Style Colonial
Bedrooms 4
Full Baths 2
Half Baths 1
HOA Fees $23/ann
HOA Y/N Y
Abv Grd Liv Area 1,887
Originating Board BRIGHT
Year Built 1982
Annual Tax Amount $6,988
Tax Year 2019
Lot Size 0.260 Acres
Acres 0.26
Property Description
Please show * Release received * Priced to sell and all ready for new owners * 4 Bedrooms, 2.5 Bathrooms * Spectacular landscaping front and back * Updated features include a $25k HVAC System replacement, Water heater, Garbage Disposal, and Sump Pump in 2019 * More updates in 2018 include a new and upgraded Master Bath, a new Roof with 3 skylights in the Sunroom, and all new double pane windows throughout * Kitchen features granite countertops and stainless steel appliances * Stone fireplace in Family Room is flanked by impressive and useful bookcases * Fenced back yard showcases trees and plantings * Outside trim recently painted * Freshly painted main level walls and trim * This very desirable Fair Oaks Estates community is conveniently located close to Route 66, 10 minutes to the Vienna Metro , 5 minutes to Fair Oaks Mall, and 0.4 miles to the Fair Oaks Hospital * This community offers a conveniently located pool, walking & biking trails, and tennis courts * Don't miss visiting and showing this gem of a home *
Location
State VA
County Fairfax
Zoning 131
Rooms
Other Rooms Living Room, Dining Room, Bedroom 2, Bedroom 3, Bedroom 4, Kitchen, Family Room, Sun/Florida Room, Primary Bathroom, Half Bath
Basement Daylight, Full, Full, Sump Pump, Walkout Level, Unfinished
Interior
Interior Features Built-Ins, Carpet, Ceiling Fan(s), Family Room Off Kitchen, Floor Plan - Traditional, Formal/Separate Dining Room, Kitchen - Eat-In, Skylight(s), Window Treatments
Hot Water 60+ Gallon Tank, Electric
Heating Forced Air, Programmable Thermostat, Central, Heat Pump(s), Energy Star Heating System
Cooling Central A/C, Ceiling Fan(s), Heat Pump(s), Programmable Thermostat, Energy Star Cooling System
Flooring Carpet, Ceramic Tile, Hardwood
Fireplaces Number 1
Fireplaces Type Wood
Equipment Icemaker, Microwave, Stove, Stainless Steel Appliances, Dryer, Washer
Fireplace Y
Window Features Double Pane,Skylights,ENERGY STAR Qualified
Appliance Icemaker, Microwave, Stove, Stainless Steel Appliances, Dryer, Washer
Heat Source Electric
Laundry Basement
Exterior
Exterior Feature Deck(s), Patio(s)
Parking Features Garage Door Opener
Garage Spaces 2.0
Fence Rear, Split Rail, Wood
Utilities Available Cable TV Available
Amenities Available Basketball Courts, Bike Trail, Common Grounds, Jog/Walk Path, Pool Mem Avail, Tot Lots/Playground, Tennis Courts
Water Access N
View Trees/Woods
Roof Type Asphalt
Accessibility None
Porch Deck(s), Patio(s)
Attached Garage 2
Total Parking Spaces 2
Garage Y
Building
Lot Description Backs to Trees, Landscaping, Premium
Story 3+
Sewer Public Sewer
Water Public
Architectural Style Colonial
Level or Stories 3+
Additional Building Above Grade, Below Grade
New Construction N
Schools
Elementary Schools Navy
Middle Schools Franklin
High Schools Oakton
School District Fairfax County Public Schools
Others
Pets Allowed Y
HOA Fee Include Common Area Maintenance,Reserve Funds,Trash
Senior Community No
Tax ID 0452 06 0267
Ownership Fee Simple
SqFt Source Assessor
Acceptable Financing FHA, Conventional, Cash, Negotiable
Listing Terms FHA, Conventional, Cash, Negotiable
Financing FHA,Conventional,Cash,Negotiable
Special Listing Condition Standard
Pets Allowed Cats OK, Dogs OK
Read Less Info
Want to know what your home might be worth? Contact us for a FREE valuation!

Our team is ready to help you sell your home for the highest possible price ASAP

Bought with Salma Sariou • Redfin Corporation
43777 Central Station Dr, Suite 390, Ashburn, VA, 20147, United States
GET MORE INFORMATION

