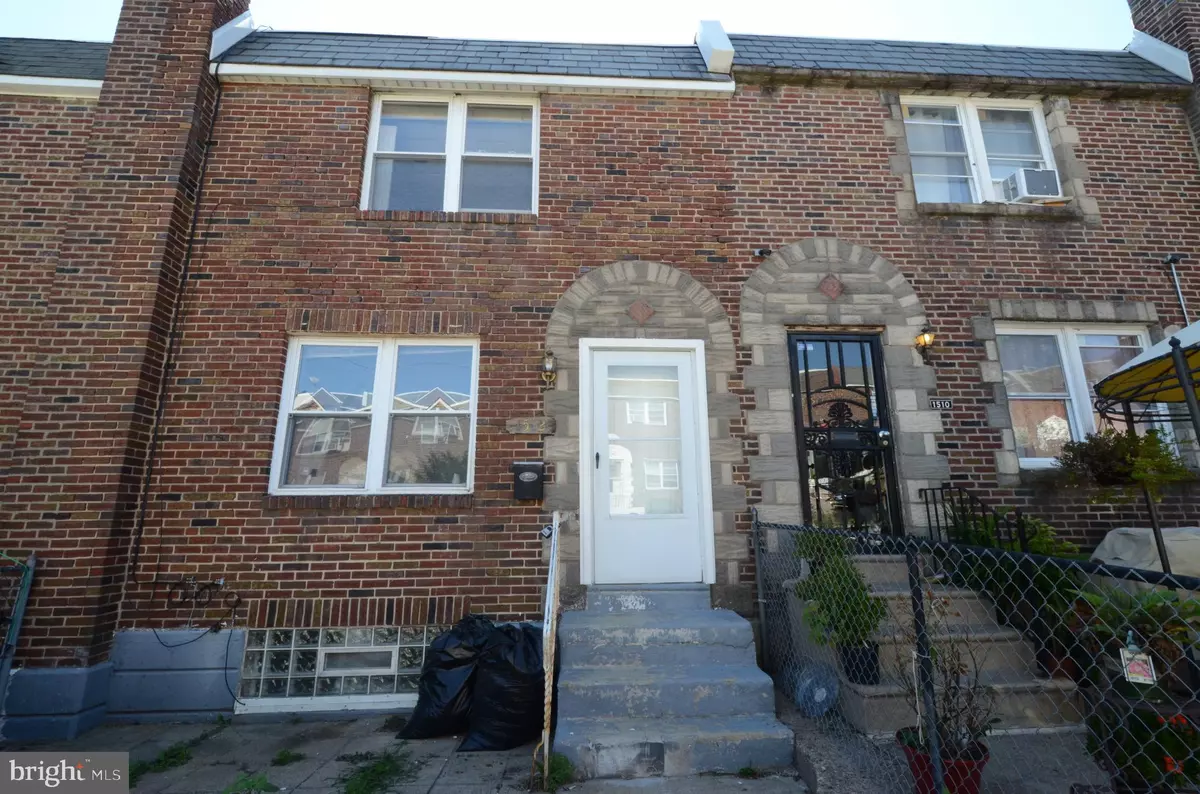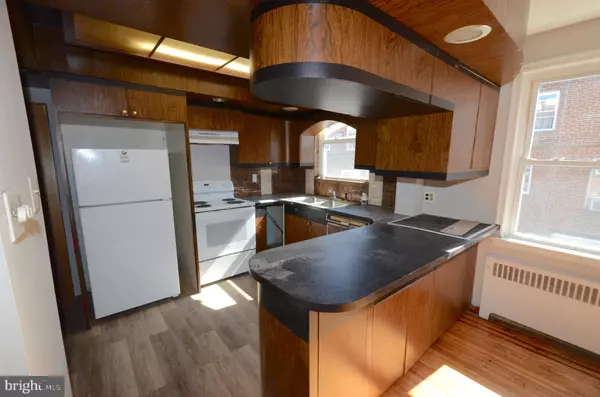$121,000
$127,900
5.4%For more information regarding the value of a property, please contact us for a free consultation.
3 Beds
1 Bath
1,126 SqFt
SOLD DATE : 11/27/2019
Key Details
Sold Price $121,000
Property Type Townhouse
Sub Type Interior Row/Townhouse
Listing Status Sold
Purchase Type For Sale
Square Footage 1,126 sqft
Price per Sqft $107
Subdivision Oxford Circle
MLS Listing ID PAPH835988
Sold Date 11/27/19
Style Traditional
Bedrooms 3
Full Baths 1
HOA Y/N N
Abv Grd Liv Area 1,126
Originating Board BRIGHT
Year Built 1950
Annual Tax Amount $1,474
Tax Year 2020
Lot Size 1,090 Sqft
Acres 0.03
Lot Dimensions 18.16 x 60.00
Property Description
3 Bedroom 1 Bath brick row home located in Northeast Philadelphia just off E Roosevelt Blvd, near Oxford circle. This property is freshly painted and boasts newly refinished hardwood flooring throughout. The living room is roomy and bright. The dining room is located just off the kitchen, convenient for serving meals and entertaining guest. The kitchen features wood laminate flooring, refrigerator, electric cooking, and a built in dishwasher. All Upstairs bedrooms are freshly painted and feature hardwood flooring. There is a washer and dryer in the basement laundry room. The one car garage has been enclosed to add storage to the unfinished basement. This property is ready to become a lovely home or a buy and hold rental property for the savvy investor.
Location
State PA
County Philadelphia
Area 19149 (19149)
Zoning RSA5
Rooms
Other Rooms Living Room, Dining Room, Kitchen
Basement Partial
Interior
Heating Radiator
Cooling None
Heat Source Natural Gas
Exterior
Water Access N
Accessibility None
Garage N
Building
Story 2
Sewer Public Sewer
Water Public
Architectural Style Traditional
Level or Stories 2
Additional Building Above Grade, Below Grade
New Construction N
Schools
School District The School District Of Philadelphia
Others
Senior Community No
Tax ID 541044300
Ownership Fee Simple
SqFt Source Estimated
Special Listing Condition Standard
Read Less Info
Want to know what your home might be worth? Contact us for a FREE valuation!

Our team is ready to help you sell your home for the highest possible price ASAP

Bought with Wing Y Huang • Hong's Realty LLC

43777 Central Station Dr, Suite 390, Ashburn, VA, 20147, United States
GET MORE INFORMATION






