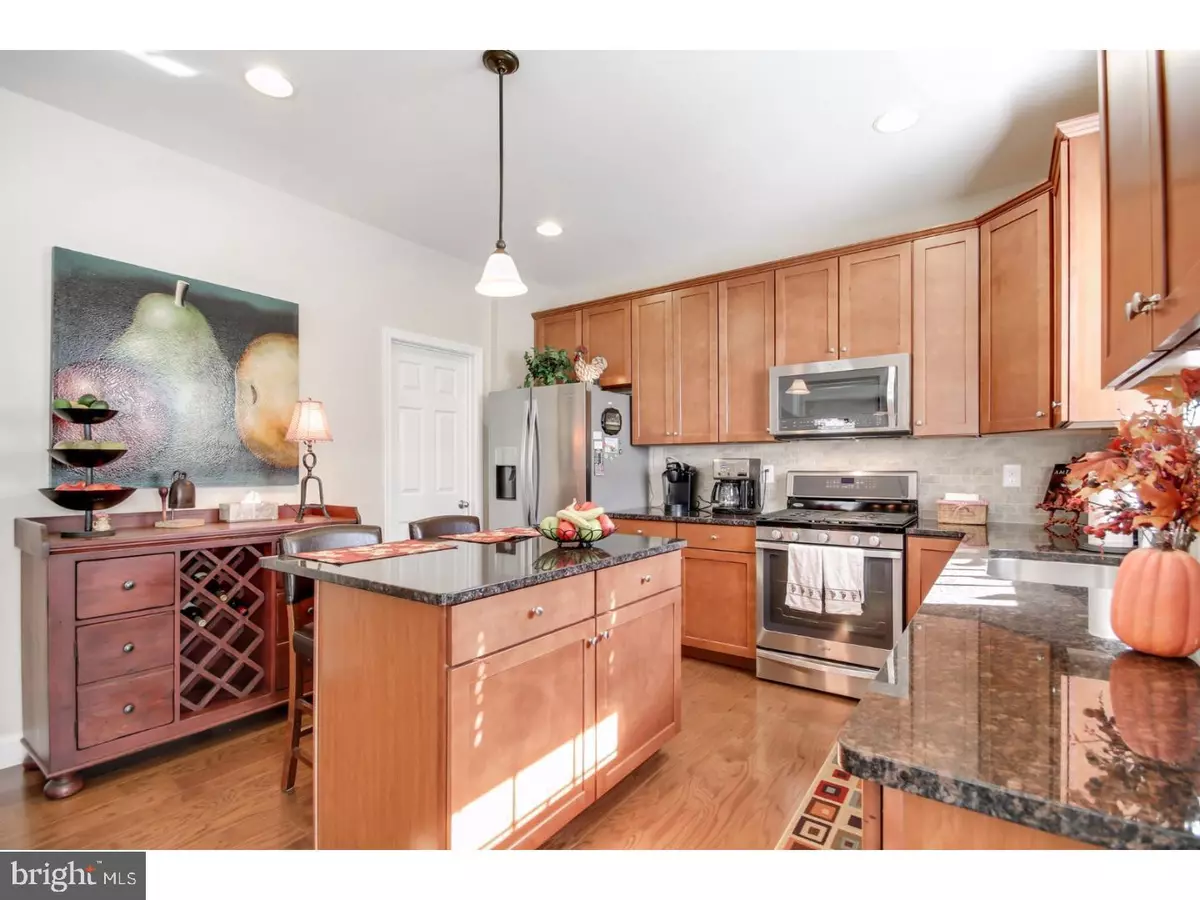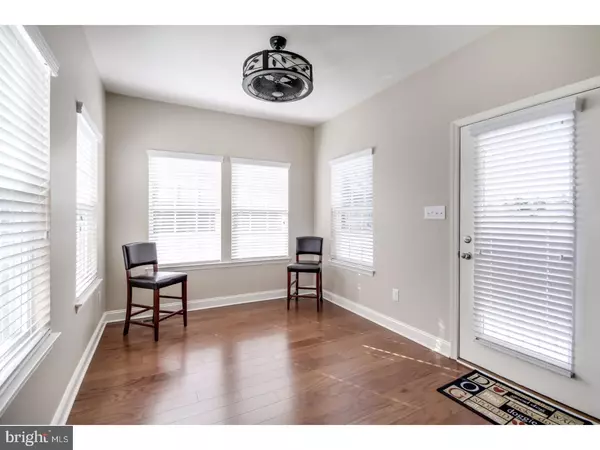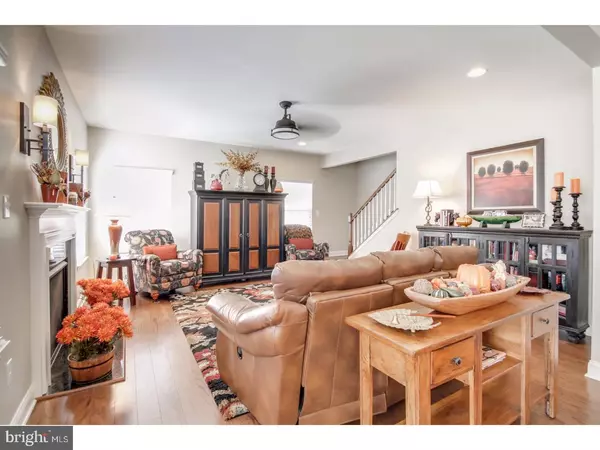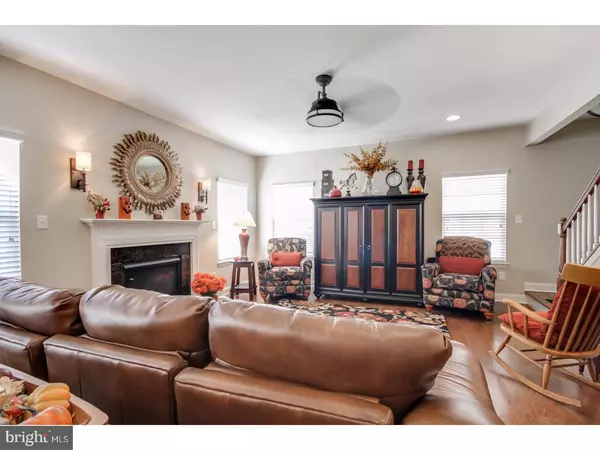$305,000
$299,900
1.7%For more information regarding the value of a property, please contact us for a free consultation.
4 Beds
4 Baths
2,252 SqFt
SOLD DATE : 11/27/2019
Key Details
Sold Price $305,000
Property Type Single Family Home
Sub Type Detached
Listing Status Sold
Purchase Type For Sale
Square Footage 2,252 sqft
Price per Sqft $135
Subdivision Richwood Crossing
MLS Listing ID NJGL244982
Sold Date 11/27/19
Style Colonial
Bedrooms 4
Full Baths 3
Half Baths 1
HOA Fees $75/mo
HOA Y/N Y
Abv Grd Liv Area 2,252
Originating Board BRIGHT
Year Built 2014
Annual Tax Amount $2,592
Tax Year 2018
Lot Size 6,970 Sqft
Acres 0.16
Lot Dimensions 0.00 x 0.00
Property Description
This stunning Harrison model is located in the desirable Richwood Crossings Community and provides an abundance of upgrades from top to bottom. Features include: A premium fenced in lot, front porch, custom neutral earth tone paint colors throughout, hardwood large plank premium flooring throughout, except the basement and bedrooms, every room also has premium upgraded light fixtures and ceiling fans, recessed and extra lighting. The kitchen offers premium 42" Maple cabinets, granite countertops, a ceramic tile backsplash, stainless appliances and a center island tabletop. The open floor plan is perfect for modern day living as the kitchen flows perfectly into the adjoining Living room and sun-room! The second floor features a spacious master suite, walk in closet, garden tub, ceramic tile shower and floor and his and dual sinks. There is a hall bath and walk in closets in every bedroom. The walk out finished basement is stunning and adds approximately 800 square feet of additional living space to this home, and there is also a full bath and another area partitioned off for storage. The finished basement does provide an Egress Window so you could easily add a 5th bedroom if desired or have a private in law suite downstairs with private access. All of this and plus it s an awesome location!! Just minutes from Route 55, 322, close to the soon to come Inspira of Mullica Hill medical Center. It s also just a short commute to Philadelphia, Rowan University and the shore points. This home is a better value than a brand new home and won't last long! Call us today for a private tour.
Location
State NJ
County Gloucester
Area Glassboro Boro (20806)
Zoning TND
Rooms
Other Rooms Living Room, Dining Room, Primary Bedroom, Bedroom 2, Bedroom 3, Bedroom 4, Kitchen, Family Room, Other, Primary Bathroom, Full Bath
Basement Fully Finished
Interior
Interior Features Built-Ins, Carpet, Ceiling Fan(s), Dining Area, Floor Plan - Open, Kitchen - Eat-In, Kitchen - Island, Primary Bath(s), Recessed Lighting, Soaking Tub, Stall Shower, Upgraded Countertops, Walk-in Closet(s), Wood Floors
Heating Forced Air
Cooling Central A/C, Ceiling Fan(s)
Flooring Carpet, Hardwood, Ceramic Tile
Fireplaces Number 1
Fireplaces Type Mantel(s), Screen, Other
Equipment Refrigerator, Built-In Range, Built-In Microwave, Dishwasher
Furnishings No
Fireplace Y
Appliance Refrigerator, Built-In Range, Built-In Microwave, Dishwasher
Heat Source Natural Gas
Laundry Main Floor
Exterior
Garage Built In
Garage Spaces 6.0
Water Access N
Roof Type Pitched,Shingle
Accessibility Other
Attached Garage 2
Total Parking Spaces 6
Garage Y
Building
Story 2
Sewer Public Sewer
Water Public
Architectural Style Colonial
Level or Stories 2
Additional Building Above Grade, Below Grade
New Construction N
Schools
School District Glassboro Public Schools
Others
Senior Community No
Tax ID 06-00198 01-00049
Ownership Fee Simple
SqFt Source Assessor
Acceptable Financing Conventional, FHA 203(b), VA
Horse Property N
Listing Terms Conventional, FHA 203(b), VA
Financing Conventional,FHA 203(b),VA
Special Listing Condition Standard
Read Less Info
Want to know what your home might be worth? Contact us for a FREE valuation!

Our team is ready to help you sell your home for the highest possible price ASAP

Bought with Timothy Kerr Jr. • Keller Williams Realty - Washington Township

43777 Central Station Dr, Suite 390, Ashburn, VA, 20147, United States
GET MORE INFORMATION






