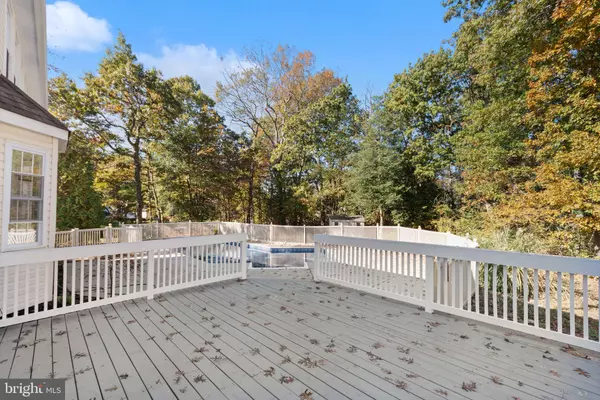$345,000
$359,999
4.2%For more information regarding the value of a property, please contact us for a free consultation.
4 Beds
3 Baths
2,617 SqFt
SOLD DATE : 11/26/2019
Key Details
Sold Price $345,000
Property Type Single Family Home
Sub Type Detached
Listing Status Sold
Purchase Type For Sale
Square Footage 2,617 sqft
Price per Sqft $131
Subdivision Hunter Woods
MLS Listing ID NJGL248648
Sold Date 11/26/19
Style Colonial
Bedrooms 4
Full Baths 2
Half Baths 1
HOA Y/N N
Abv Grd Liv Area 2,617
Originating Board BRIGHT
Year Built 1994
Annual Tax Amount $11,102
Tax Year 2018
Lot Size 0.515 Acres
Acres 0.52
Lot Dimensions 120.00 x 187.00
Property Description
Welcome to Hunter Woods this bright and open 2 story w a sparking inground pool w large new deck. Enter through the prestigious foyer, with high ceilings, w dynamic new chandelier to the bright and open kitchen w new cabinets, steel appliances. You will love the new windows throughout with views of the upgraded corner lot (front and back). Seller added new special touches such as Tamko Heritage natural timber roof, hvac system, tile and flooring throughout the whole house. 2.5 baths fully renovated with modern light fixtures, front doors, wood deck, carpet in finished basement, custom landscaping. Available immediately, move in ready. Amenities too numerous to mention in this add. Come and see. Fantastic location, near shopping, golf-course, major highways, and schools.
Location
State NJ
County Gloucester
Area Monroe Twp (20811)
Zoning RESIDENTIAL
Rooms
Other Rooms Dining Room, Bedroom 2, Bedroom 3, Bedroom 4, Kitchen, Family Room, Bathroom 1
Basement Fully Finished
Interior
Interior Features Attic/House Fan, Primary Bath(s), Walk-in Closet(s), Upgraded Countertops
Hot Water Natural Gas
Heating Forced Air
Cooling Central A/C
Flooring Ceramic Tile
Fireplaces Number 1
Fireplaces Type Wood
Equipment Dishwasher, Built-In Microwave, Disposal, Energy Efficient Appliances, Microwave, Oven/Range - Gas, Refrigerator, Stainless Steel Appliances
Furnishings No
Fireplace Y
Appliance Dishwasher, Built-In Microwave, Disposal, Energy Efficient Appliances, Microwave, Oven/Range - Gas, Refrigerator, Stainless Steel Appliances
Heat Source Natural Gas
Exterior
Garage Garage - Front Entry, Inside Access
Garage Spaces 2.0
Fence Vinyl
Pool In Ground
Waterfront N
Water Access N
Roof Type Architectural Shingle
Accessibility None
Attached Garage 2
Total Parking Spaces 2
Garage Y
Building
Lot Description Corner
Story 2
Sewer Public Septic
Water Public
Architectural Style Colonial
Level or Stories 2
Additional Building Above Grade, Below Grade
Structure Type Cathedral Ceilings
New Construction N
Schools
School District Monroe Township
Others
Pets Allowed Y
Senior Community No
Tax ID 11-001410103-00012
Ownership Fee Simple
SqFt Source Assessor
Acceptable Financing Conventional, FHA, Cash, Rural Development, VA
Listing Terms Conventional, FHA, Cash, Rural Development, VA
Financing Conventional,FHA,Cash,Rural Development,VA
Special Listing Condition Standard
Pets Description No Pet Restrictions
Read Less Info
Want to know what your home might be worth? Contact us for a FREE valuation!

Our team is ready to help you sell your home for the highest possible price ASAP

Bought with John D Clidy • Keller Williams Realty - Washington Township

43777 Central Station Dr, Suite 390, Ashburn, VA, 20147, United States
GET MORE INFORMATION






