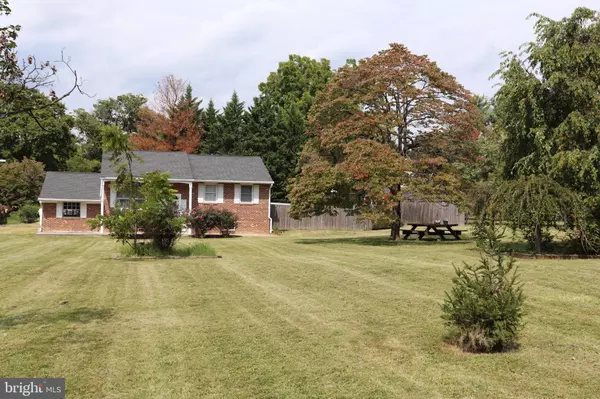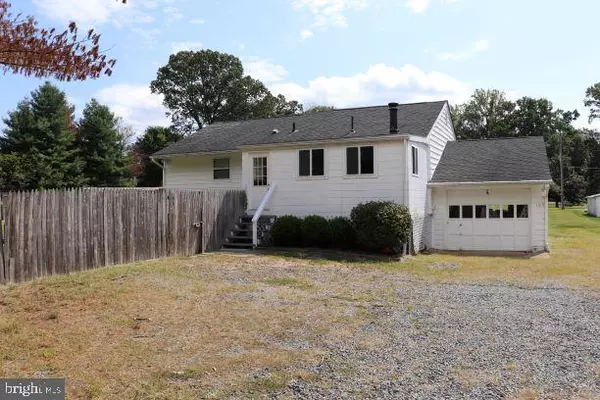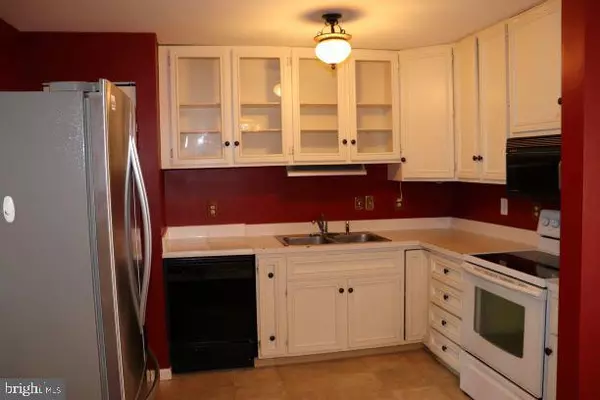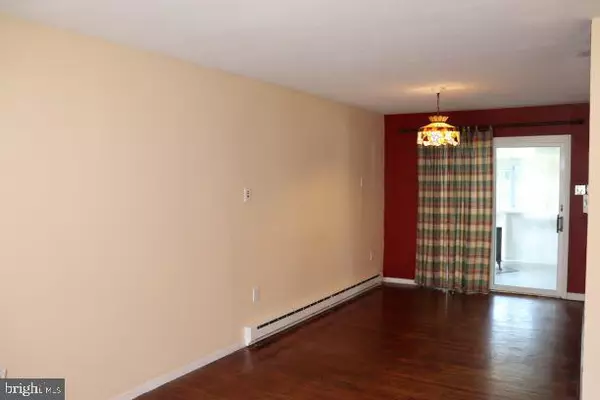$335,000
$334,950
For more information regarding the value of a property, please contact us for a free consultation.
3 Beds
2 Baths
1,686 SqFt
SOLD DATE : 11/27/2019
Key Details
Sold Price $335,000
Property Type Single Family Home
Sub Type Detached
Listing Status Sold
Purchase Type For Sale
Square Footage 1,686 sqft
Price per Sqft $198
Subdivision Hamilton
MLS Listing ID VALO391046
Sold Date 11/27/19
Style Split Level,Split Foyer
Bedrooms 3
Full Baths 2
HOA Y/N N
Abv Grd Liv Area 936
Originating Board BRIGHT
Year Built 1973
Annual Tax Amount $3,153
Tax Year 2019
Lot Size 0.600 Acres
Acres 0.6
Property Description
Price Reduced! Don't miss this Great Opportunity with built in Equity. Owner remodeled downstairs but has been transferred. About 15 minutes from the Dulles Metro Station and 20 minutes to new Google Ashburn Campus. Cha Ching! when they open, big boost to property value. 1700 Square Feet, 3 bdrms, 2 full baths. Neighborhood revitlization is vigorous, four homes surrounding this one are being updated and remodeled, new boutique shops opening in town. Plenty of opportunity for gardening fenced side yard could support sizable vegetable garden.Owner has no knowledge of anything being wrong with the home, being SOLD "AS IS" with one year AHS Shield Plus Home Warranty so everything is covered.
Location
State VA
County Loudoun
Zoning RESIDENTIAL
Direction East
Rooms
Other Rooms Living Room, Dining Room, Bedroom 3, Kitchen, Family Room, Bedroom 1, Mud Room, Other, Utility Room, Bathroom 1, Bathroom 2
Basement Full, Daylight, Partial, English, Fully Finished, Heated, Outside Entrance, Poured Concrete, Walkout Level, Windows
Main Level Bedrooms 2
Interior
Interior Features Attic/House Fan, Ceiling Fan(s)
Hot Water Electric
Heating Baseboard - Electric
Cooling Window Unit(s), Multi Units, Attic Fan, Ceiling Fan(s), Whole House Fan
Flooring Hardwood, Laminated, Vinyl, Tile/Brick, Concrete
Equipment Built-In Microwave, Dishwasher, Disposal, ENERGY STAR Refrigerator, Oven/Range - Electric, Refrigerator, Stainless Steel Appliances
Furnishings No
Fireplace N
Window Features Double Pane,Double Hung
Appliance Built-In Microwave, Dishwasher, Disposal, ENERGY STAR Refrigerator, Oven/Range - Electric, Refrigerator, Stainless Steel Appliances
Heat Source Electric
Laundry Lower Floor
Exterior
Parking Features Additional Storage Area, Garage - Rear Entry
Garage Spaces 7.0
Fence Board
Utilities Available Cable TV Available, Phone Available
Water Access N
View Trees/Woods
Roof Type Asphalt
Accessibility None
Road Frontage City/County, Easement/Right of Way
Attached Garage 1
Total Parking Spaces 7
Garage Y
Building
Lot Description Level, Front Yard, SideYard(s)
Story 2
Foundation Concrete Perimeter, Slab
Sewer Public Sewer
Water Public
Architectural Style Split Level, Split Foyer
Level or Stories 2
Additional Building Above Grade, Below Grade
Structure Type Dry Wall
New Construction N
Schools
School District Loudoun County Public Schools
Others
Pets Allowed Y
Senior Community No
Tax ID 418101345000
Ownership Fee Simple
SqFt Source Assessor
Acceptable Financing Conventional, FHA, FHA 203(k), FHA 203(b), Private, VHDA
Horse Property N
Listing Terms Conventional, FHA, FHA 203(k), FHA 203(b), Private, VHDA
Financing Conventional,FHA,FHA 203(k),FHA 203(b),Private,VHDA
Special Listing Condition Standard
Pets Allowed No Pet Restrictions
Read Less Info
Want to know what your home might be worth? Contact us for a FREE valuation!

Our team is ready to help you sell your home for the highest possible price ASAP

Bought with Ashley M Cunningham • Pearson Smith Realty, LLC

43777 Central Station Dr, Suite 390, Ashburn, VA, 20147, United States
GET MORE INFORMATION






