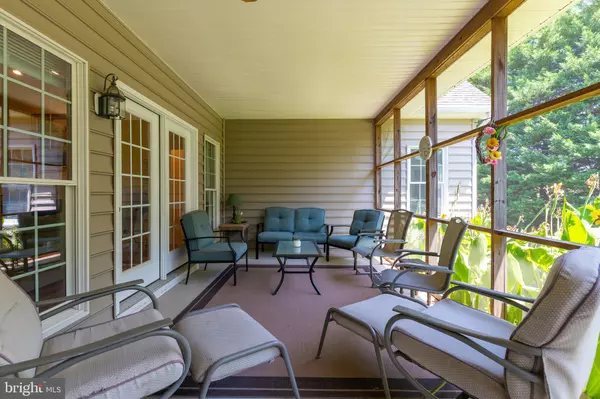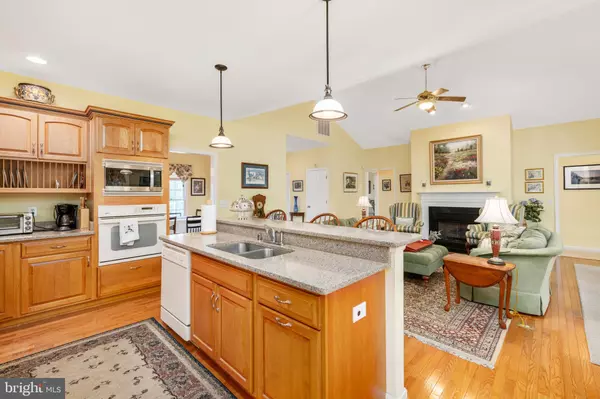$485,000
$489,900
1.0%For more information regarding the value of a property, please contact us for a free consultation.
5 Beds
4 Baths
2,950 SqFt
SOLD DATE : 12/04/2019
Key Details
Sold Price $485,000
Property Type Single Family Home
Sub Type Detached
Listing Status Sold
Purchase Type For Sale
Square Footage 2,950 sqft
Price per Sqft $164
Subdivision Waterford
MLS Listing ID VASP216252
Sold Date 12/04/19
Style Cape Cod
Bedrooms 5
Full Baths 3
Half Baths 1
HOA Fees $12/ann
HOA Y/N Y
Abv Grd Liv Area 2,950
Originating Board BRIGHT
Year Built 2002
Annual Tax Amount $4,208
Tax Year 2018
Lot Size 4.150 Acres
Acres 4.15
Property Description
GORGEOUS FIVE BEDROOM, THREE AND A HALF BATH CAPE COD WITH NEARLY 3,000 FINISHED SQFT SITUATED ON 4.15 ACRES COMPLETELY SURROUNDED BY WOODED VIEWS TO ENJOY YEAR ROUND! CONVENIENTLY LOCATED ONLY MINUTES FROM SPOTSYLVANIA COURTHOUSE! LARGE, COVERED FRONT PORCH OVERLOOKING THE MASSIVE FRONT YARD! BEAUTIFUL LANDSCAPING LINES THE FRONT EXTERIOR! ATTACHED, SIDE-LOADING, TWO-CAR GARAGE! ENORMOUS SCREENED-IN BACK PORCH WITH A CEILING FAN! LOVELY HARDWOOD FLOORS COVER THE MAJORITY OF THE MAIN LIVING AREAS! HUGE, FORMAL DINING ROOM WITH TWO STATELY PILLARS & CHANDELIER LIGHTING! AWESOME OPEN FLOOR PLAN SPANNING THE FAM ROOM & KITCHEN FOR SIMPLIFIED ENTERTAINING! THE FAM ROOM INCLUDES AN ELEGANT GAS FIREPLACE, HIGH CEILINGS & FRENCH DOORS TO THE SCREENED-IN BACK PORCH! INCREDIBLE KITCHEN WITH GRANITE COUNTERS, INCLUDING A BREAKFAST BAR & GAS RANGE COOKTOP, WALL OVEN & MICROWAVE, TONS OF CABINET STORAGE, INCLUDING A BUILT-IN PLATTER RACK, RECESSED & PENDANT LIGHTING AND A SPACIOUS BREAKFAST ROOM! MAIN LEVEL MASTER WITH A SOAKING, JACUZZI TUB, SEPARATE SHOWER & DOUBLE VANITY SINKS! PRIVATE OFFICE TO WORK FROM HOME! BONUS ROOM FOR HOBBIES OR A SPECTACULAR SITTING ROOM! WALKOUT BASEMENT FOR ROOM TO GROW!
Location
State VA
County Spotsylvania
Zoning A3
Rooms
Other Rooms Dining Room, Primary Bedroom, Bedroom 2, Bedroom 3, Bedroom 4, Bedroom 5, Kitchen, Family Room, Den, Basement, Foyer, Primary Bathroom, Full Bath, Half Bath
Basement Interior Access, Outside Entrance, Side Entrance, Space For Rooms, Unfinished, Walkout Stairs, Windows
Main Level Bedrooms 3
Interior
Interior Features Breakfast Area, Built-Ins, Carpet, Ceiling Fan(s), Dining Area, Entry Level Bedroom, Family Room Off Kitchen, Floor Plan - Open, Formal/Separate Dining Room, Kitchen - Gourmet, Kitchen - Island, Kitchen - Table Space, Primary Bath(s), Recessed Lighting, Soaking Tub, Tub Shower, Upgraded Countertops, Walk-in Closet(s), Window Treatments, Wood Floors, Pantry, Water Treat System
Hot Water Electric
Heating Heat Pump(s)
Cooling Ceiling Fan(s), Central A/C
Flooring Carpet, Hardwood, Vinyl
Fireplaces Number 1
Fireplaces Type Gas/Propane, Mantel(s)
Equipment Built-In Microwave, Cooktop, Dishwasher, Dryer, Range Hood, Refrigerator, Washer, Water Heater
Fireplace Y
Window Features Double Hung
Appliance Built-In Microwave, Cooktop, Dishwasher, Dryer, Range Hood, Refrigerator, Washer, Water Heater
Heat Source Natural Gas
Laundry Has Laundry, Main Floor
Exterior
Exterior Feature Porch(es), Enclosed, Screened
Parking Features Garage - Side Entry, Garage Door Opener
Garage Spaces 6.0
Water Access N
View Lake, Trees/Woods
Roof Type Asphalt
Accessibility None
Porch Porch(es), Enclosed, Screened
Attached Garage 2
Total Parking Spaces 6
Garage Y
Building
Lot Description Backs to Trees
Story 3+
Sewer On Site Septic, Septic < # of BR
Water Private, Well
Architectural Style Cape Cod
Level or Stories 3+
Additional Building Above Grade, Below Grade
Structure Type 9'+ Ceilings,2 Story Ceilings,High,Cathedral Ceilings,Vaulted Ceilings
New Construction N
Schools
Elementary Schools Riverview
Middle Schools Spotsylvania
High Schools Massaponax
School District Spotsylvania County Public Schools
Others
Senior Community No
Tax ID 48-20-24-
Ownership Fee Simple
SqFt Source Estimated
Security Features Main Entrance Lock,Smoke Detector
Special Listing Condition Standard
Read Less Info
Want to know what your home might be worth? Contact us for a FREE valuation!

Our team is ready to help you sell your home for the highest possible price ASAP

Bought with Melissa J Stewart • Coldwell Banker Elite

43777 Central Station Dr, Suite 390, Ashburn, VA, 20147, United States
GET MORE INFORMATION






