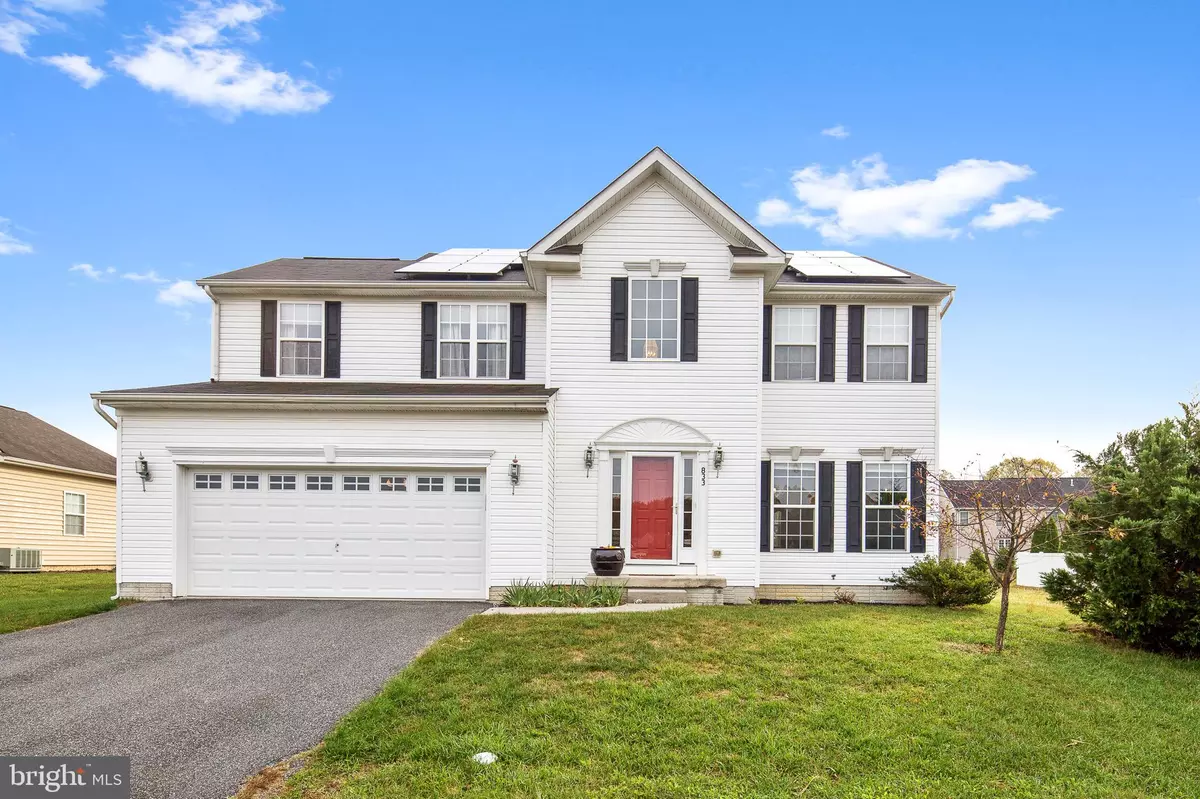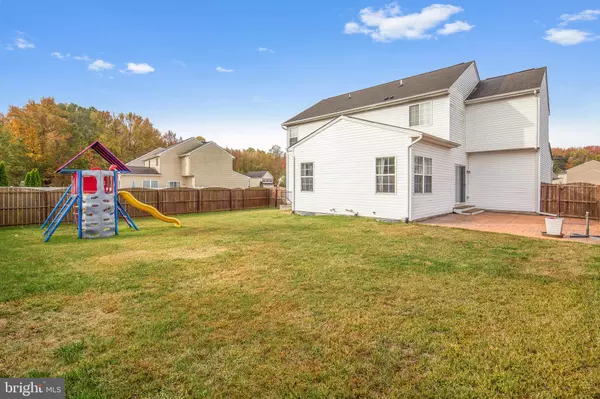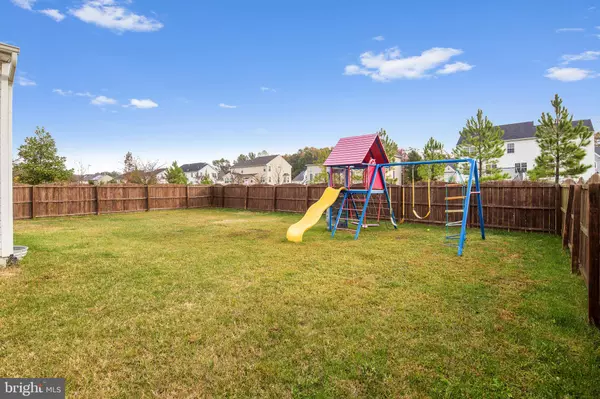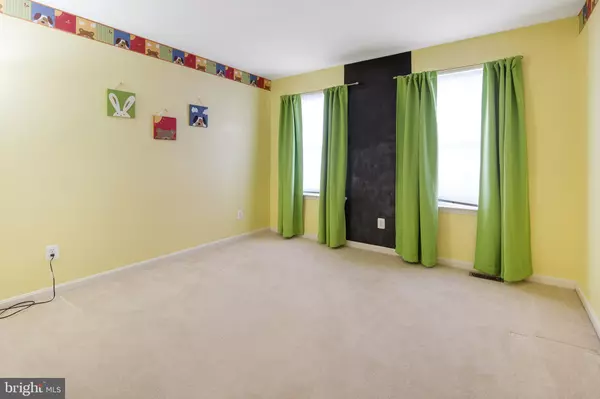$345,000
$345,000
For more information regarding the value of a property, please contact us for a free consultation.
4 Beds
3 Baths
2,300 SqFt
SOLD DATE : 11/29/2019
Key Details
Sold Price $345,000
Property Type Single Family Home
Sub Type Detached
Listing Status Sold
Purchase Type For Sale
Square Footage 2,300 sqft
Price per Sqft $150
Subdivision Enclave At Odessa
MLS Listing ID DENC490078
Sold Date 11/29/19
Style Colonial
Bedrooms 4
Full Baths 2
Half Baths 1
HOA Y/N N
Abv Grd Liv Area 2,300
Originating Board BRIGHT
Year Built 2008
Annual Tax Amount $3,109
Tax Year 2019
Lot Size 8,276 Sqft
Acres 0.19
Property Description
Welcome to popular Enclaves of Odessa. Upon entering the home you are greeted by the stunning two story foyer opening into the formal living room and dinning room. The kitchen in the rear of the home is fully open to the breakfast area and the family room. The backyard is the perfect entertaining area with beautiful stamped concrete patio, privacy fencing, play-set and stairs to the walkout basement. On the second floor you will find 4 large bedrooms and 2 full bathrooms. The master suite offers a walking closet, large soaking tub and walk-in shower. The unfinished basement is ready for your personal design ideas. Make your appointment today and be in your dream home before the holidays.
Location
State DE
County New Castle
Area South Of The Canal (30907)
Zoning S-UDC-SUBURBAN
Rooms
Basement Unfinished, Walkout Stairs
Interior
Heating Forced Air
Cooling Central A/C
Flooring Carpet, Laminated, Tile/Brick, Wood
Fireplace N
Heat Source Natural Gas
Exterior
Parking Features Garage Door Opener, Inside Access
Garage Spaces 2.0
Water Access N
Roof Type Architectural Shingle
Accessibility None
Attached Garage 2
Total Parking Spaces 2
Garage Y
Building
Story 2
Sewer Public Sewer
Water Public
Architectural Style Colonial
Level or Stories 2
Additional Building Above Grade, Below Grade
New Construction N
Schools
School District Appoquinimink
Others
Senior Community No
Tax ID 1401333028
Ownership Fee Simple
SqFt Source Estimated
Acceptable Financing Cash, Conventional, FHA
Listing Terms Cash, Conventional, FHA
Financing Cash,Conventional,FHA
Special Listing Condition Standard
Read Less Info
Want to know what your home might be worth? Contact us for a FREE valuation!

Our team is ready to help you sell your home for the highest possible price ASAP

Bought with Lisa Marie • RE/MAX Edge

43777 Central Station Dr, Suite 390, Ashburn, VA, 20147, United States
GET MORE INFORMATION






