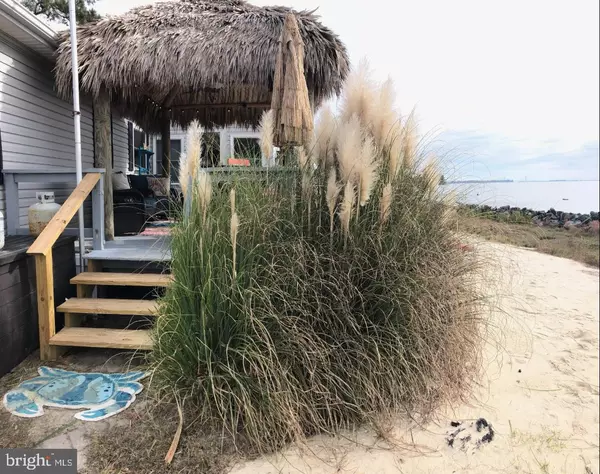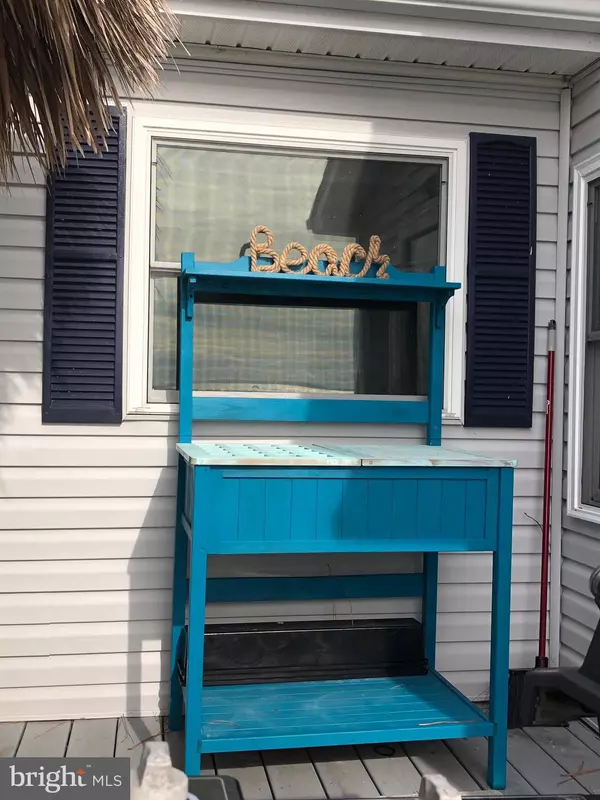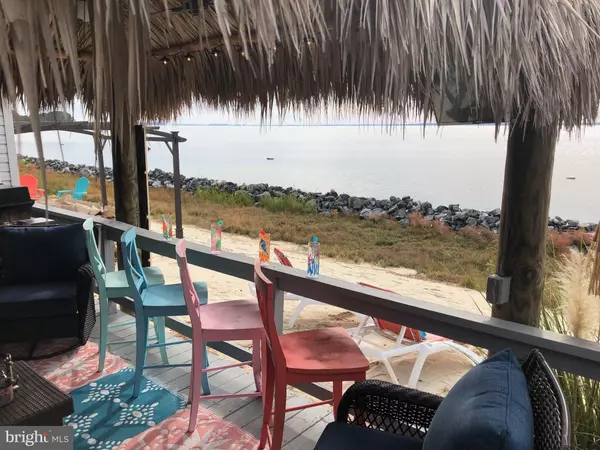$61,400
$58,500
5.0%For more information regarding the value of a property, please contact us for a free consultation.
2 Beds
2 Baths
SOLD DATE : 12/07/2019
Key Details
Sold Price $61,400
Property Type Manufactured Home
Sub Type Manufactured
Listing Status Sold
Purchase Type For Sale
Subdivision White House Beach
MLS Listing ID DESU150790
Sold Date 12/07/19
Style Other
Bedrooms 2
Full Baths 1
Half Baths 1
HOA Y/N N
Originating Board BRIGHT
Land Lease Amount 1040.0
Land Lease Frequency Monthly
Year Built 1987
Annual Tax Amount $264
Tax Year 2019
Lot Dimensions 0.00 x 0.00
Property Description
DO NOT MISS YOUR CHANCE TO HAVE YOUR OWN BAY FRONT HOME W/ADDED PRIVATE BEACH!!! This home has been upgraded from A to Z, all new kitchen cabinets,granite counters,appliances,fixtures,flooring,both bathrooms remodeled,new duct work,insulation,sub flooring, new roof & vinyl siding in 2016, tiki hut and outside entertaining areas 2017, private beach added. There has been so many improvements there is just too much to list. This is a turn key home. Located in a Private Bay Front Community with boat slips, tennis court, basketball court, playground, boat launch with access to Indian River Bay, on site office and beach for residence and their guests only. With in 15-20 mins to area beaches & outlet shopping. leased land community and pet friendly & open year round. Hurry this won't last long.
Location
State DE
County Sussex
Area Indian River Hundred (31008)
Zoning GEN RES
Rooms
Main Level Bedrooms 2
Interior
Interior Features Ceiling Fan(s), Built-Ins, Carpet, Combination Kitchen/Dining, Dining Area, Floor Plan - Open, Kitchen - Gourmet, Kitchen - Island, Primary Bath(s), Primary Bedroom - Bay Front, Stall Shower, Upgraded Countertops, Window Treatments, Other
Heating Forced Air
Cooling Ceiling Fan(s), Central A/C, Window Unit(s)
Flooring Carpet, Laminated
Equipment Built-In Microwave, Dishwasher, Disposal, Dryer - Electric, Oven/Range - Electric, Refrigerator, Stainless Steel Appliances, Washer, Water Heater
Furnishings Partially
Fireplace N
Window Features Energy Efficient,Low-E,Screens,Vinyl Clad
Appliance Built-In Microwave, Dishwasher, Disposal, Dryer - Electric, Oven/Range - Electric, Refrigerator, Stainless Steel Appliances, Washer, Water Heater
Heat Source Propane - Leased
Laundry Main Floor
Exterior
Exterior Feature Deck(s), Porch(es)
Water Access Y
Water Access Desc Fishing Allowed,Boat - Powered,Private Access,Swimming Allowed,Waterski/Wakeboard
View Bay
Roof Type Architectural Shingle
Street Surface Black Top
Accessibility Other
Porch Deck(s), Porch(es)
Road Frontage Private
Garage N
Building
Lot Description Other, Rented Lot, Landscaping
Story 1
Sewer Public Sewer
Water Public
Architectural Style Other
Level or Stories 1
Additional Building Above Grade, Below Grade
Structure Type High,Other,Vaulted Ceilings
New Construction N
Schools
Elementary Schools Long Neck
Middle Schools Millsboro
High Schools Sussex Central
School District Indian River
Others
Pets Allowed Y
Senior Community No
Tax ID 234-30.00-6.00-5875
Ownership Land Lease
SqFt Source Estimated
Acceptable Financing Cash, Other
Listing Terms Cash, Other
Financing Cash,Other
Special Listing Condition Standard
Pets Description Breed Restrictions
Read Less Info
Want to know what your home might be worth? Contact us for a FREE valuation!

Our team is ready to help you sell your home for the highest possible price ASAP

Bought with DIANE LANE • Century 21 Emerald

43777 Central Station Dr, Suite 390, Ashburn, VA, 20147, United States
GET MORE INFORMATION






