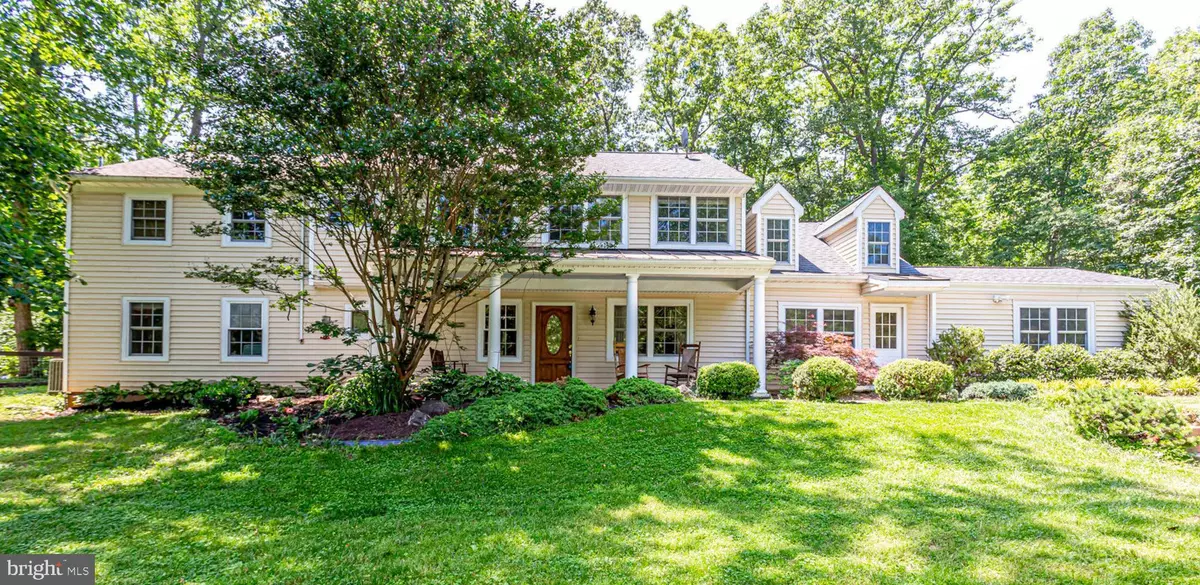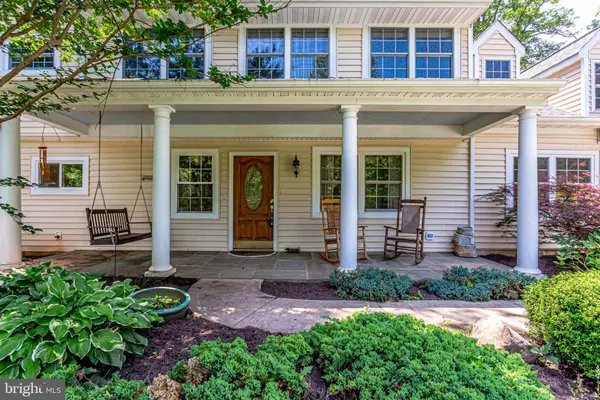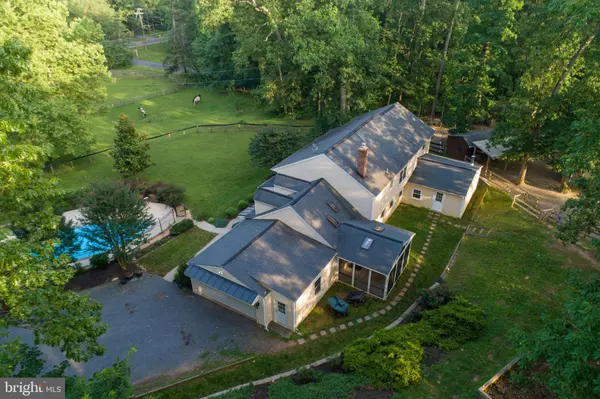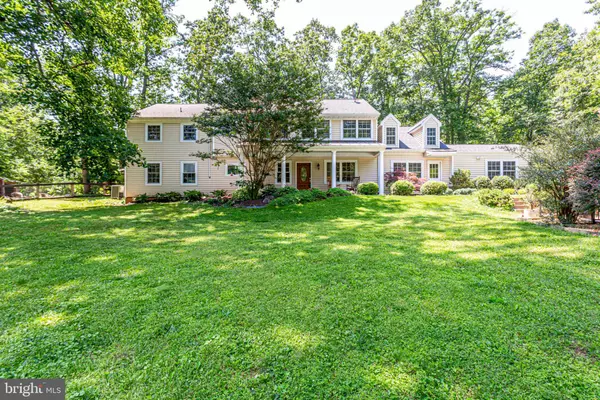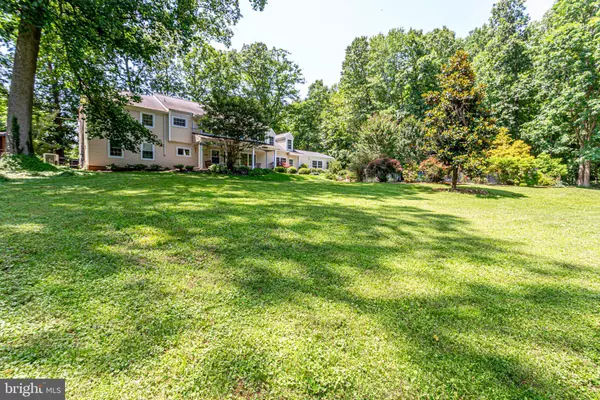Bought with Tony A Rivas • Pearson Smith Realty, LLC
$875,000
$875,000
For more information regarding the value of a property, please contact us for a free consultation.
4 Beds
4 Baths
3,648 SqFt
SOLD DATE : 12/10/2019
Key Details
Sold Price $875,000
Property Type Single Family Home
Sub Type Detached
Listing Status Sold
Purchase Type For Sale
Square Footage 3,648 sqft
Price per Sqft $239
Subdivision Fairfax Station
MLS Listing ID VAFX1063860
Sold Date 12/10/19
Style Colonial
Bedrooms 4
Full Baths 4
HOA Y/N N
Abv Grd Liv Area 3,648
Year Built 1959
Annual Tax Amount $9,248
Tax Year 2019
Lot Size 7.583 Acres
Acres 7.58
Property Sub-Type Detached
Source BRIGHT
Property Description
Amazing opportunity to own a Jewel of a lot in Fairfax County. This 7.5 acre farmette has it all Beautifully updated Colonial with 4 bedrooms, 4 full baths 2 w/double vanities and a main-level office that could be used as a bedroom. Spacious eat-in kitchen w/Stainless Steel appliances, over-sized formal dining room, living room w/wood burning fireplace, family room w/potbelly stove and light and bright loft area that provides additional square footage. Home is freshly painted and carpet is brand new. Cedar closet, plenty of storage and 2-car garage too. Exterior features include slate front patio w/hanging swing, screened in back porch, in-ground pool, tennis court and everything you ll need for your farm. There s a Run-in shed w/overhang, 20x40 Main 4-stall horse barn with tack room, 10x10 alpaca barn, 12x16 alpaca barn and a 20x24 hay and equipment barn. Riding ring, lush lot for gardening and its overall privacy make this one not to be missed. Home is just a few miles outside the historic and charming town of Clifton. Close to everything shopping, commuter routes and the best schools!!
Location
State VA
County Fairfax
Zoning 030
Rooms
Other Rooms Living Room, Dining Room, Primary Bedroom, Bedroom 2, Bedroom 3, Bedroom 4, Kitchen, Family Room, Study, Loft, Screened Porch
Interior
Interior Features Cedar Closet(s), Carpet, Entry Level Bedroom, Floor Plan - Traditional, Formal/Separate Dining Room, Kitchen - Eat-In, Primary Bath(s), Stall Shower, Window Treatments, Wood Stove
Hot Water Electric
Heating Heat Pump(s)
Cooling Ceiling Fan(s), Central A/C
Fireplaces Number 2
Fireplaces Type Insert, Wood
Equipment Built-In Microwave, Washer, Dryer, Dishwasher, Disposal, Refrigerator, Stove
Fireplace Y
Appliance Built-In Microwave, Washer, Dryer, Dishwasher, Disposal, Refrigerator, Stove
Heat Source Electric
Exterior
Parking Features Garage - Side Entry
Garage Spaces 6.0
Water Access N
View Trees/Woods, Scenic Vista, Other
Accessibility None
Attached Garage 2
Total Parking Spaces 6
Garage Y
Building
Lot Description Trees/Wooded, Premium, Front Yard, Landscaping
Story 2
Above Ground Finished SqFt 3648
Sewer Septic = # of BR
Water Well
Architectural Style Colonial
Level or Stories 2
Additional Building Above Grade, Below Grade
New Construction N
Schools
Elementary Schools Fairview
Middle Schools Robinson Secondary School
High Schools Robinson Secondary School
School District Fairfax County Public Schools
Others
Senior Community No
Tax ID 0862 01 0015A
Ownership Fee Simple
SqFt Source 3648
Horse Property Y
Horse Feature Stable(s), Horses Allowed, Riding Ring
Special Listing Condition Standard
Read Less Info
Want to know what your home might be worth? Contact us for a FREE valuation!

Our team is ready to help you sell your home for the highest possible price ASAP


GET MORE INFORMATION

