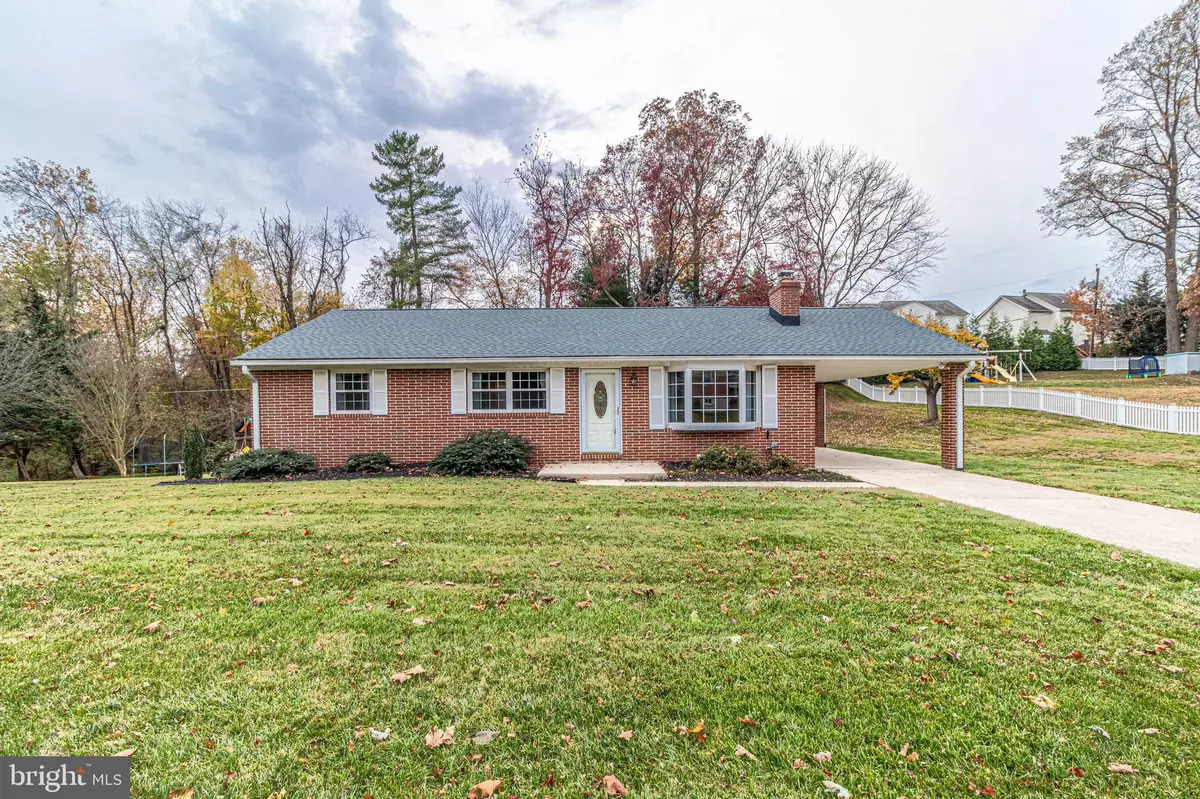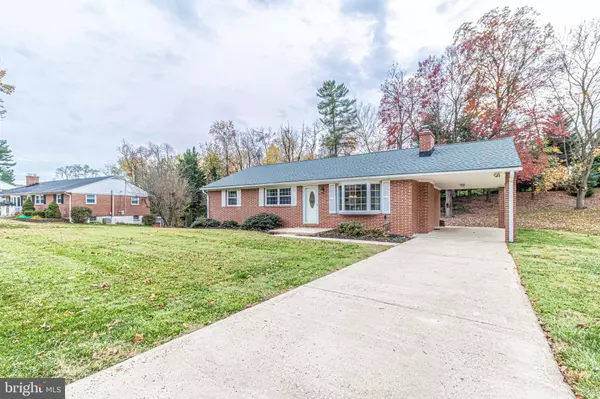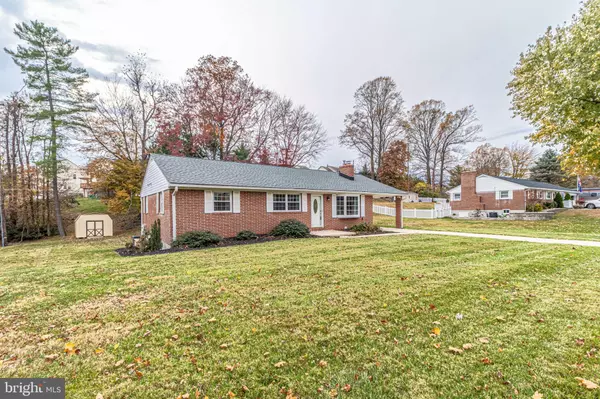$350,000
$350,000
For more information regarding the value of a property, please contact us for a free consultation.
4 Beds
3 Baths
1,676 SqFt
SOLD DATE : 12/11/2019
Key Details
Sold Price $350,000
Property Type Single Family Home
Sub Type Detached
Listing Status Sold
Purchase Type For Sale
Square Footage 1,676 sqft
Price per Sqft $208
Subdivision Greenridge
MLS Listing ID MDHR240790
Sold Date 12/11/19
Style Ranch/Rambler
Bedrooms 4
Full Baths 2
Half Baths 1
HOA Y/N N
Abv Grd Liv Area 1,276
Originating Board BRIGHT
Year Built 1966
Annual Tax Amount $2,771
Tax Year 2019
Lot Size 0.462 Acres
Acres 0.46
Property Description
Classic and cute all brick completely renovated rancher on over-sized lot in Greenridge. Mature trees buffer the rear yard providing picturesque landscape with each season. Enter front at living room with large bay window, gleaming hardwood floors that pull through the entire main level, recessed lighting, crown molding, and ceiling fan. Focal point of living room is white-washed wood burning fireplace. Living open to dining space with chair and crown molding. French door with porch/stairs to rear yard. Dining open to kitchen. Kitchen features white cabinets, white appliances, quartz counters, and sitting pretty on gray tone vinyl plank flooring. Access to side door/entrance and also the basement sits just off kitchen area. Closet between living/dining serves as pantry and welcome closet and provides attic access. Three Bedrooms, all with double windows and double closets. Full bath as well as powder room is featured on the main level. Fully finished basement with vinyl plank flooring in gray tone stretching through and complimented by white wainscoting. Maximize your family gathering with the use of this space. Full bath on the lower level and a fourth bedroom or office. Windows at basement level provide so much daylight. Plenty of closet and storage space. Laundry area also provides storage space and a walk-up exit to rear yard. Large yard with shed. Carport. Convenient to the town of Bel Air, recreation, restaurants, shopping, I95 and so much more. This home has it all...modernized with updates to moldings, lighting, hardware...clean, crisp, and ready for your to move in!
Location
State MD
County Harford
Zoning R2
Rooms
Basement Fully Finished, Windows, Improved, Interior Access, Sump Pump, Rear Entrance, Walkout Stairs
Main Level Bedrooms 3
Interior
Interior Features Ceiling Fan(s), Recessed Lighting, Crown Moldings, Chair Railings, Wainscotting, Attic, Tub Shower, Kitchen - Table Space
Hot Water Natural Gas
Heating Forced Air
Cooling Central A/C
Flooring Hardwood
Fireplaces Number 1
Fireplaces Type Mantel(s)
Equipment Built-In Microwave, Disposal, Dryer, Dishwasher, Icemaker, Washer, Exhaust Fan, Refrigerator, Stove
Fireplace Y
Window Features Bay/Bow,Screens
Appliance Built-In Microwave, Disposal, Dryer, Dishwasher, Icemaker, Washer, Exhaust Fan, Refrigerator, Stove
Heat Source Natural Gas
Exterior
Exterior Feature Deck(s)
Garage Spaces 1.0
Waterfront N
Water Access N
Roof Type Architectural Shingle
Accessibility None
Porch Deck(s)
Total Parking Spaces 1
Garage N
Building
Story 1
Sewer Community Septic Tank, Private Septic Tank
Water Public
Architectural Style Ranch/Rambler
Level or Stories 1
Additional Building Above Grade, Below Grade
Structure Type Dry Wall
New Construction N
Schools
School District Harford County Public Schools
Others
Senior Community No
Tax ID 1303113086
Ownership Fee Simple
SqFt Source Estimated
Special Listing Condition Standard
Read Less Info
Want to know what your home might be worth? Contact us for a FREE valuation!

Our team is ready to help you sell your home for the highest possible price ASAP

Bought with William B. Stevenson Jr. • Long & Foster Real Estate, Inc.

43777 Central Station Dr, Suite 390, Ashburn, VA, 20147, United States
GET MORE INFORMATION






