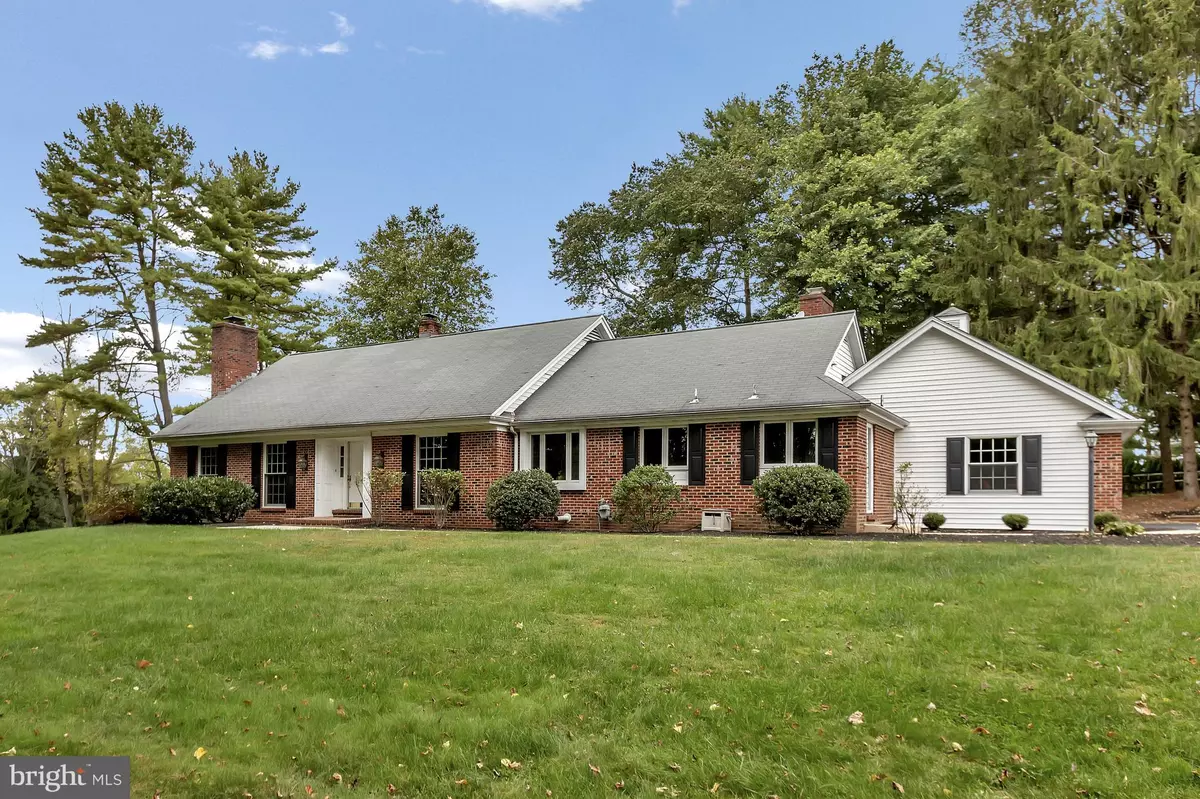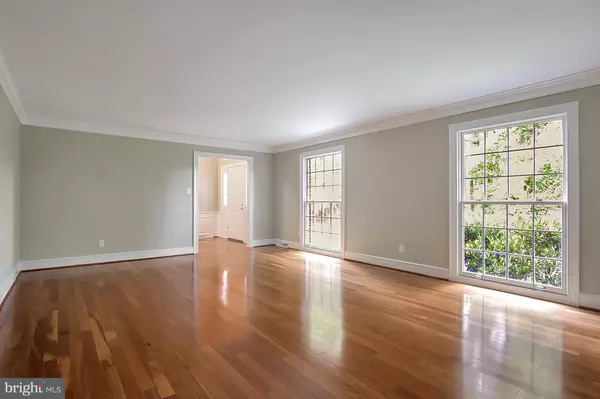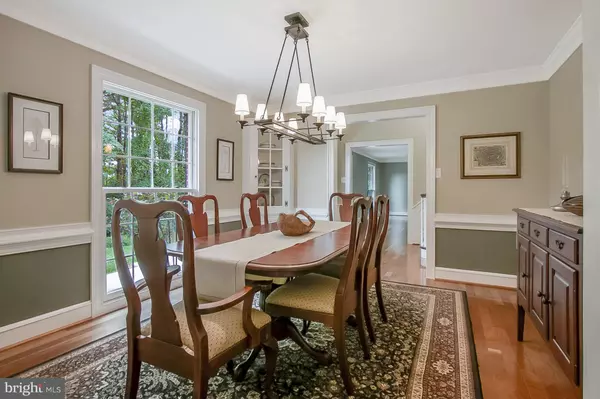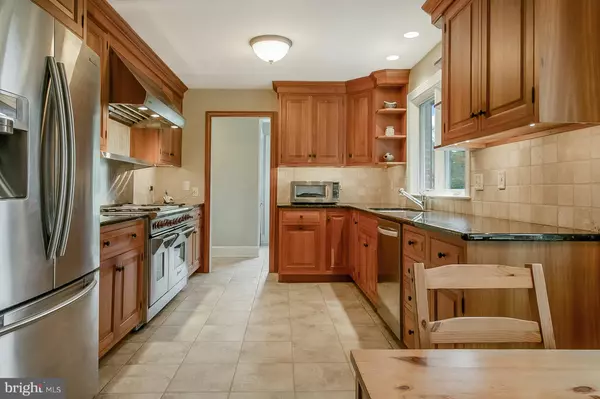$499,900
$499,900
For more information regarding the value of a property, please contact us for a free consultation.
4 Beds
4 Baths
3,800 SqFt
SOLD DATE : 12/13/2019
Key Details
Sold Price $499,900
Property Type Single Family Home
Sub Type Detached
Listing Status Sold
Purchase Type For Sale
Square Footage 3,800 sqft
Price per Sqft $131
Subdivision None Available
MLS Listing ID DENC488488
Sold Date 12/13/19
Style Cape Cod
Bedrooms 4
Full Baths 3
Half Baths 1
HOA Y/N N
Abv Grd Liv Area 3,800
Originating Board BRIGHT
Year Built 1976
Annual Tax Amount $5,071
Tax Year 2018
Lot Size 1.010 Acres
Acres 1.01
Property Description
Resting on an acre lot, this home is a wonderful choice for those seeking a peaceful environment without sacrificing the convenience of being located just minutes from the center of Hockessin s numerous restaurants, boutiques, and parks. The thoughtfully designed interiors are light-filled with tasteful, high end finishes. Gleaming hardwood floors and elegant moldings shine throughout most of the main level. Formal living and dining rooms flank the foyer and offer gracious spots for formal entertaining. A chef s paradise, the fully upgraded kitchen is equipped with top-of-the-line stainless steel appliances including a Wolf gas range and double oven, granite countertops, and tile backsplash. The family room offers built-ins, a brick fireplace, and sliding glass doors to the expansive rear patio. Conveniently located on the main level, the owners suite is the ultimate place for rest and rejuvenation after a long day. This spacious retreat has access to the full bath with double vanity, and tiled seamless glass shower. There is also a secondary bedroom on the main level with access to an updated full bath. Upstairs, there are two additional bedrooms, both generously sized, and full bath. Indeed, there is no lack of space in this home as it also includes a finished lower level with media room projector. Contributing further to this property s value are two renovated full baths, new powder room, new carpet, new paint, tankless hot water heater and new Trane furnace and air conditioning with Wifi thermostat.
Location
State DE
County New Castle
Area Hockssn/Greenvl/Centrvl (30902)
Zoning NC21
Rooms
Other Rooms Living Room, Dining Room, Primary Bedroom, Bedroom 2, Bedroom 3, Bedroom 4, Kitchen, Family Room, Media Room
Basement Unfinished
Main Level Bedrooms 2
Interior
Hot Water Natural Gas, Tankless
Cooling Central A/C
Flooring Carpet, Ceramic Tile, Hardwood
Fireplaces Number 2
Fireplace Y
Heat Source Natural Gas
Exterior
Garage Garage - Side Entry
Garage Spaces 2.0
Water Access N
Accessibility None
Attached Garage 2
Total Parking Spaces 2
Garage Y
Building
Story 2
Sewer Public Sewer
Water Well
Architectural Style Cape Cod
Level or Stories 2
Additional Building Above Grade, Below Grade
New Construction N
Schools
Elementary Schools Cooke
Middle Schools Dupont H
High Schools Mckean
School District Red Clay Consolidated
Others
Senior Community No
Tax ID 08-019.00-078
Ownership Fee Simple
SqFt Source Assessor
Special Listing Condition Standard
Read Less Info
Want to know what your home might be worth? Contact us for a FREE valuation!

Our team is ready to help you sell your home for the highest possible price ASAP

Bought with Michael C Dunning • Patterson-Schwartz-Hockessin

43777 Central Station Dr, Suite 390, Ashburn, VA, 20147, United States
GET MORE INFORMATION






