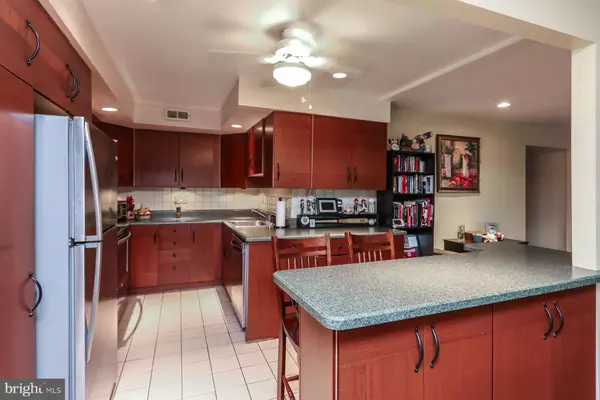$130,900
$132,000
0.8%For more information regarding the value of a property, please contact us for a free consultation.
2 Beds
2 Baths
1,216 SqFt
SOLD DATE : 12/13/2019
Key Details
Sold Price $130,900
Property Type Condo
Sub Type Condo/Co-op
Listing Status Sold
Purchase Type For Sale
Square Footage 1,216 sqft
Price per Sqft $107
Subdivision Watergate
MLS Listing ID NJBL355406
Sold Date 12/13/19
Style Other
Bedrooms 2
Full Baths 1
Half Baths 1
Condo Fees $382/mo
HOA Y/N N
Abv Grd Liv Area 1,216
Originating Board BRIGHT
Year Built 1972
Annual Tax Amount $3,837
Tax Year 2019
Lot Dimensions 0.00 x 0.00
Property Description
Beautiful Open Floor Model in desirable Watergate Community! Three Times the amount of cabinets and counter space than most of the condos there. There is a breakfast bar over looking the living area. Recessed lighting, under cabinet lighting, Stainless steel appliances and a built in Microwave. Flooring in Living room & Dining Room is a wood look laminate! Flooring in the bedrooms and hallway are also new laminate type with a grayish tone - beautiful!! Foyer and Hallway are tasteful ceramic tiles. Ceiling fans in all rooms! Large Walk in closets in both bedrooms. Also and extra large indoor storage room. Laundry area right in unit which includes a full size Washer & Dryer. Both bathroom vanities are updated. Plenty of closets for additional storage. This is a total move in condition condo just waiting for you to unpack your bags!! Parking right in front of building and plenty of visitor spots. Right across from the pool and club house also. Backs to a line of trees for privacy! Trek Deck on Balcony, Sit out on Balcony and relax. Association fee covers Heat, Water, Sewer, Exterior building Maintenance, Snow removal, Lawns & Landscaping Plus The beautiful community Pool!
Location
State NJ
County Burlington
Area Maple Shade Twp (20319)
Zoning RES
Rooms
Other Rooms Living Room, Dining Room, Primary Bedroom, Bedroom 2, Kitchen, Laundry, Storage Room
Main Level Bedrooms 2
Interior
Interior Features Ceiling Fan(s), Floor Plan - Open, Pantry, Walk-in Closet(s)
Heating Forced Air, Hot Water
Cooling Central A/C
Heat Source Natural Gas
Exterior
Amenities Available Common Grounds, Jog/Walk Path, Meeting Room, Party Room, Pool - Outdoor
Waterfront N
Water Access N
Roof Type Shingle
Accessibility None
Garage N
Building
Story 1
Unit Features Garden 1 - 4 Floors
Sewer Public Sewer
Water Public
Architectural Style Other
Level or Stories 1
Additional Building Above Grade, Below Grade
New Construction N
Schools
School District Maple Shade Township Public Schools
Others
Pets Allowed Y
HOA Fee Include All Ground Fee,Common Area Maintenance,Ext Bldg Maint,Gas,Heat,Lawn Maintenance,Management,Parking Fee,Pool(s),Sewer,Snow Removal,Trash,Water
Senior Community No
Tax ID 19-00172 03-00001-CU110
Ownership Condominium
Acceptable Financing FHA, Conventional
Listing Terms FHA, Conventional
Financing FHA,Conventional
Special Listing Condition Standard
Pets Description Size/Weight Restriction, Number Limit
Read Less Info
Want to know what your home might be worth? Contact us for a FREE valuation!

Our team is ready to help you sell your home for the highest possible price ASAP

Bought with Nicole Martin • Weichert Realtors-Haddonfield

43777 Central Station Dr, Suite 390, Ashburn, VA, 20147, United States
GET MORE INFORMATION






