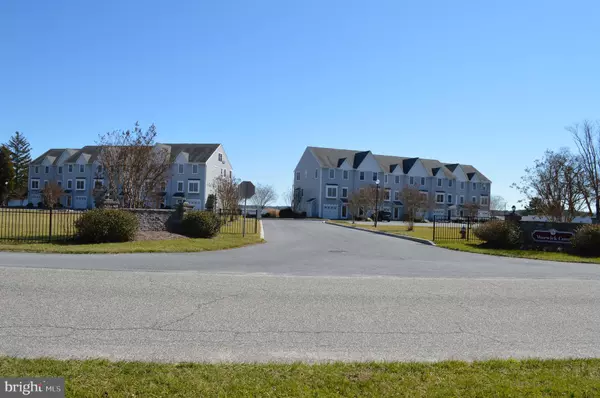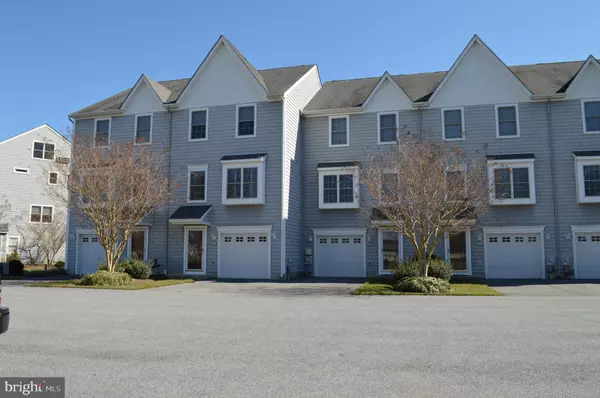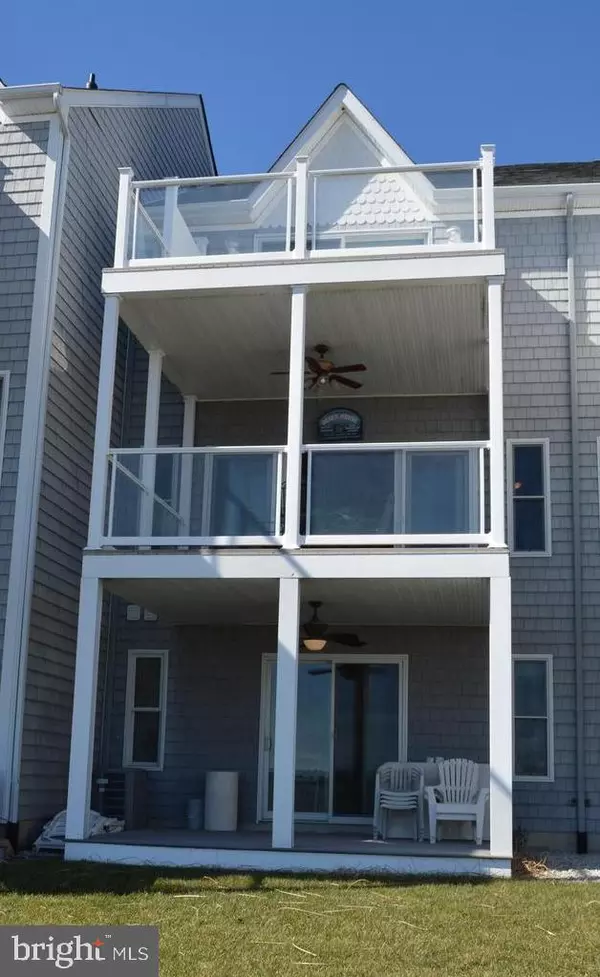$375,000
$389,900
3.8%For more information regarding the value of a property, please contact us for a free consultation.
4 Beds
4 Baths
2,100 SqFt
SOLD DATE : 12/12/2019
Key Details
Sold Price $375,000
Property Type Condo
Sub Type Condo/Co-op
Listing Status Sold
Purchase Type For Sale
Square Footage 2,100 sqft
Price per Sqft $178
Subdivision Warwick Cove
MLS Listing ID DESU138836
Sold Date 12/12/19
Style Contemporary
Bedrooms 4
Full Baths 3
Half Baths 1
Condo Fees $375/mo
HOA Y/N N
Abv Grd Liv Area 2,100
Originating Board BRIGHT
Year Built 2005
Annual Tax Amount $964
Tax Year 2018
Lot Dimensions 0.00 x 0.00
Property Description
Enjoy million dollar water views from this beautiful 4 bedroom 3.5 bath luxury waterfront townhome. Each floor of this home has a deck/patio with amazing views of the Indian River Bay. Enter into the main floor foyer which leads to a first floor suite including a kitchenette, full bathroom, and sliders to a covered patio...just a few steps from the bay and the community's private marina with assigned boat slip. Laundry, storage and access to the 1-car attached garage is on this level. Upstairs you will find a Great Room with 9ft ceilings, open concept living, dining, & kitchen areas, as well as a half bath. Hardwood floors, a fireplace with built-ins and a wall of sliding glass doors lead to the covered deck overlooking the bay. The kitchen features 42" cabinets, granite counter tops, and stainless steel appliances. On the third floor you will find the Master Suite with vaulted ceilings, his and her closets and sliders to the sun deck. This level also features two additional bedrooms and another full bath. Located in quiet Warwick Cove, this home is just a short drive from the beach, restaurants and tax-free outlet shopping. This property includes 1 Year Home Warranty. Seller is owner and licensed real estate broker.
Location
State DE
County Sussex
Area Indian River Hundred (31008)
Zoning 3
Rooms
Other Rooms Living Room, Dining Room, Primary Bedroom, Bedroom 2, Bedroom 3, Bedroom 4, Kitchen, Laundry, Primary Bathroom, Full Bath, Half Bath
Main Level Bedrooms 1
Interior
Interior Features Breakfast Area, Carpet, Ceiling Fan(s), Dining Area, Entry Level Bedroom, Floor Plan - Open, Kitchenette, Primary Bath(s), Primary Bedroom - Bay Front, Stall Shower, Upgraded Countertops, Wood Floors
Heating Heat Pump - Electric BackUp
Cooling Central A/C
Fireplaces Number 1
Fireplaces Type Heatilator, Fireplace - Glass Doors
Equipment Stainless Steel Appliances, Built-In Microwave, Built-In Range, Dishwasher, Exhaust Fan, Icemaker, Refrigerator, Washer, Dryer
Furnishings Partially
Fireplace Y
Appliance Stainless Steel Appliances, Built-In Microwave, Built-In Range, Dishwasher, Exhaust Fan, Icemaker, Refrigerator, Washer, Dryer
Heat Source Electric
Laundry Main Floor
Exterior
Exterior Feature Balconies- Multiple, Deck(s), Patio(s), Balcony
Parking Features Garage Door Opener, Inside Access
Garage Spaces 1.0
Fence Vinyl, Decorative
Amenities Available Boat Dock/Slip, Boat Ramp, Common Grounds, Fencing, Gated Community, Marina/Marina Club, Pier/Dock, Reserved/Assigned Parking, Water/Lake Privileges
Waterfront Description Boat/Launch Ramp,Exclusive Easement,Private Dock Site,Rip-Rap,Sandy Beach,Shared
Water Access Y
Water Access Desc Boat - Powered,Canoe/Kayak,Fishing Allowed,Personal Watercraft (PWC),Private Access,Sail,Swimming Allowed
View Bay, Marina, Water
Accessibility None
Porch Balconies- Multiple, Deck(s), Patio(s), Balcony
Attached Garage 1
Total Parking Spaces 1
Garage Y
Building
Story 3+
Sewer Community Septic Tank, Private Septic Tank
Water Private/Community Water
Architectural Style Contemporary
Level or Stories 3+
Additional Building Above Grade, Below Grade
New Construction N
Schools
School District Indian River
Others
HOA Fee Include All Ground Fee,Common Area Maintenance,Insurance,Lawn Maintenance,Management,Pier/Dock Maintenance,Reserve Funds,Snow Removal,Sewer,Trash
Senior Community No
Tax ID 234-34.09-9.00-9
Ownership Condominium
Special Listing Condition Standard
Read Less Info
Want to know what your home might be worth? Contact us for a FREE valuation!

Our team is ready to help you sell your home for the highest possible price ASAP

Bought with Michael A Porro • Long & Foster Real Estate, Inc.

43777 Central Station Dr, Suite 390, Ashburn, VA, 20147, United States
GET MORE INFORMATION






