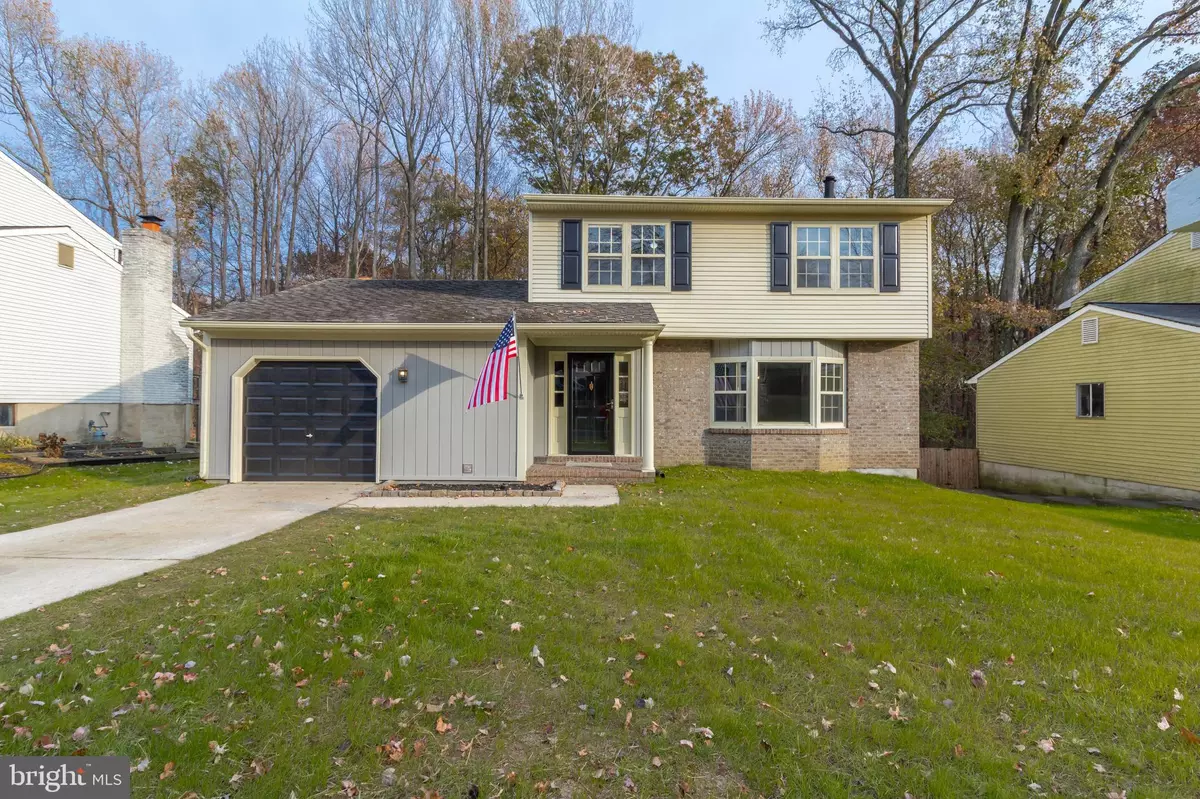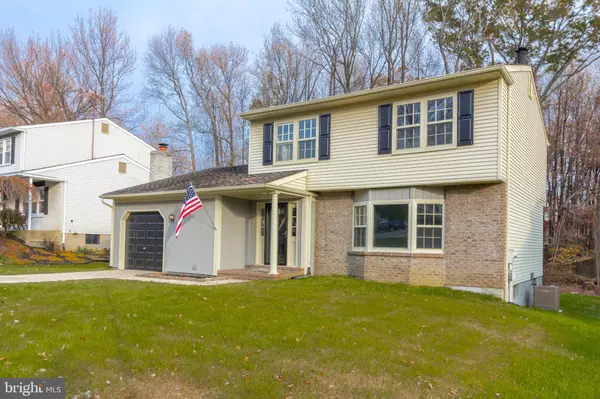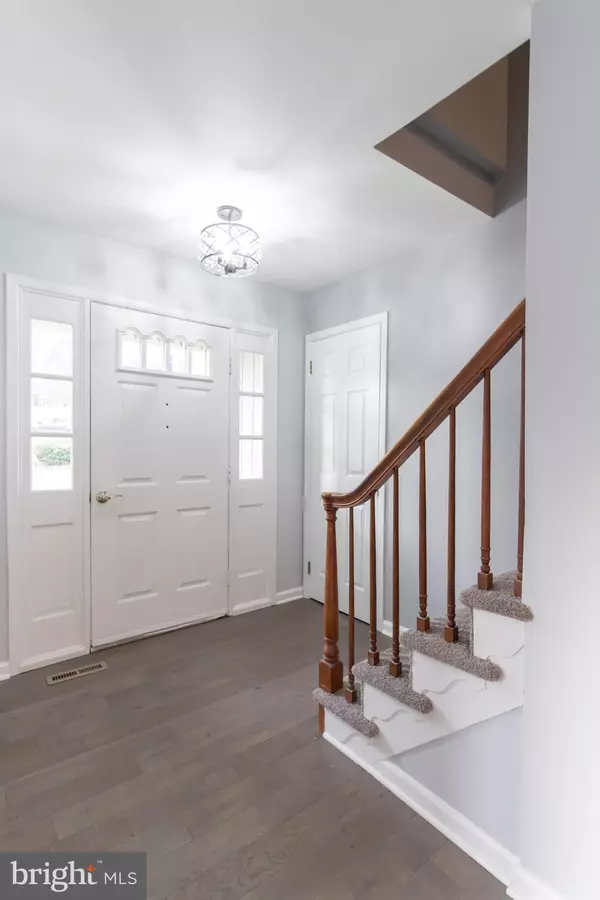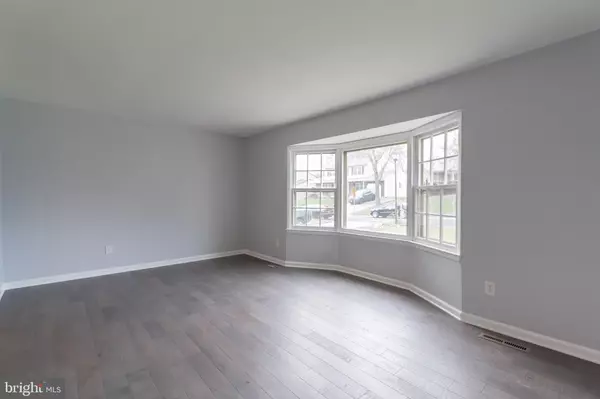$289,900
$295,000
1.7%For more information regarding the value of a property, please contact us for a free consultation.
3 Beds
2 Baths
1,775 SqFt
SOLD DATE : 12/16/2019
Key Details
Sold Price $289,900
Property Type Single Family Home
Sub Type Detached
Listing Status Sold
Purchase Type For Sale
Square Footage 1,775 sqft
Price per Sqft $163
Subdivision The Woods
MLS Listing ID DENC490818
Sold Date 12/16/19
Style Colonial
Bedrooms 3
Full Baths 1
Half Baths 1
HOA Y/N N
Abv Grd Liv Area 1,775
Originating Board BRIGHT
Year Built 1979
Annual Tax Amount $2,488
Tax Year 2019
Lot Size 8,276 Sqft
Acres 0.19
Lot Dimensions 70.00 x 115.00
Property Description
129 Pawnee Ct is a three-bedroom, 1.5 bath home located in the wonderful neighborhood of The Woods. The seller has taken extra care to ensure that the new owner will be able to move in and feel right at home. This two-story home offers numerous updates. From the fully updated flooring throughout the entire home. The first floor features beautiful and modern hardwood flooring in the living room, dining room, kitchen and first-floor hallway and matching laminate flooring in the step-down family room. The family room offers a real wood-burning fireplace and scenic access to the rear deck and magnificent rear yard (with new grass). This completely updated kitchen offers its new owner plenty of granite counter space, new cabinets, beautiful subway tile, a stainless appliance package and is open to the generous dining area. The laundry/mudroom is on the first floor, near the updated powder room and adjacent to the garage. The second-floor features brand new carpeting, plenty of fresh paint and a separate entrance from the master bedroom to the full bathroom. Make certain to check out all the photos. This is definitely a house that you will want to put on your list to see.
Location
State DE
County New Castle
Area Newark/Glasgow (30905)
Zoning NC10
Rooms
Other Rooms Living Room, Dining Room, Primary Bedroom, Bedroom 2, Bedroom 3, Kitchen, Family Room
Basement Partial
Interior
Heating Forced Air
Cooling Central A/C
Fireplaces Number 1
Heat Source Oil
Exterior
Parking Features Garage - Front Entry
Garage Spaces 1.0
Water Access N
Accessibility None
Attached Garage 1
Total Parking Spaces 1
Garage Y
Building
Story 2
Sewer Public Septic
Water Public
Architectural Style Colonial
Level or Stories 2
Additional Building Above Grade, Below Grade
New Construction N
Schools
School District Colonial
Others
Senior Community No
Tax ID 09-025.10-020
Ownership Fee Simple
SqFt Source Estimated
Special Listing Condition Standard
Read Less Info
Want to know what your home might be worth? Contact us for a FREE valuation!

Our team is ready to help you sell your home for the highest possible price ASAP

Bought with Crystal Wright • Patterson-Schwartz-Newark

43777 Central Station Dr, Suite 390, Ashburn, VA, 20147, United States
GET MORE INFORMATION






