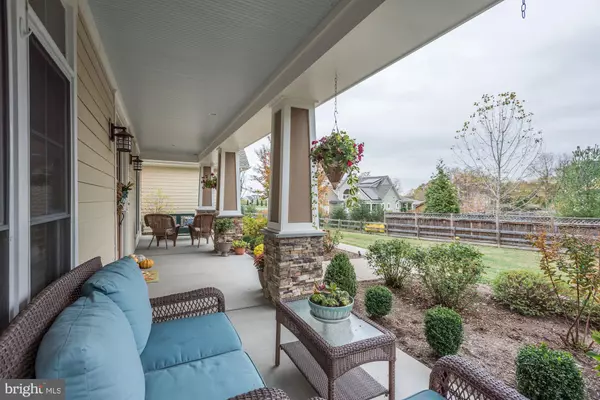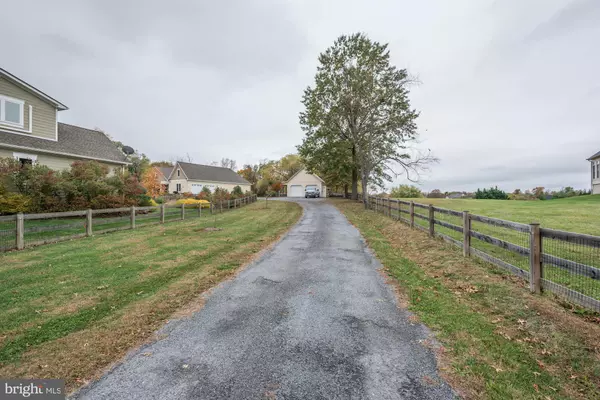$679,000
$679,000
For more information regarding the value of a property, please contact us for a free consultation.
4 Beds
4 Baths
3,647 SqFt
SOLD DATE : 12/16/2019
Key Details
Sold Price $679,000
Property Type Single Family Home
Sub Type Detached
Listing Status Sold
Purchase Type For Sale
Square Footage 3,647 sqft
Price per Sqft $186
Subdivision None Available
MLS Listing ID VALO397888
Sold Date 12/16/19
Style Cape Cod
Bedrooms 4
Full Baths 3
Half Baths 1
HOA Y/N N
Abv Grd Liv Area 2,947
Originating Board BRIGHT
Year Built 2013
Annual Tax Amount $6,532
Tax Year 2019
Lot Size 1.020 Acres
Acres 1.02
Property Description
MATICULASLY MAINTAINED 6 YEAR OLD CUSTOM BUILT HOME!!! CHARMING IN EVERY WAY. So many upgrades: craftmans doors throughout, hardwood floors, upgraded lighting, gourmet kitchen with farm sink, 9 ft. ceilings, zoned HVAC system that is 2 years old, bonus space upper level (does not seem to be included in Sq. Footage), water treatment system, gas cooking, fenced yard, 4 garage spaces. Custom build by Carpenter Beach Construction. NO HOA, NO WATER BILL, SET TOWN SEPTIC FEE, AND LOW MAINTENANCE. Come tour for yourself.
Location
State VA
County Loudoun
Zoning 03
Rooms
Other Rooms Living Room, Kitchen, Breakfast Room, Great Room, Laundry, Recreation Room, Storage Room, Bonus Room
Basement Partial, Walkout Stairs
Main Level Bedrooms 4
Interior
Interior Features Bar, Ceiling Fan(s), Floor Plan - Open, Kitchen - Gourmet, Recessed Lighting, Upgraded Countertops, Wood Floors
Hot Water Electric
Heating Heat Pump(s), Zoned
Cooling Central A/C
Fireplaces Number 1
Fireplaces Type Fireplace - Glass Doors, Wood
Equipment Built-In Microwave, Cooktop, Dishwasher, Disposal, Dryer, Exhaust Fan, Icemaker, Oven - Double, Washer, Water Conditioner - Owned
Fireplace Y
Appliance Built-In Microwave, Cooktop, Dishwasher, Disposal, Dryer, Exhaust Fan, Icemaker, Oven - Double, Washer, Water Conditioner - Owned
Heat Source Electric
Laundry Main Floor
Exterior
Exterior Feature Patio(s), Porch(es)
Garage Garage - Side Entry, Garage Door Opener, Oversized
Garage Spaces 4.0
Fence Fully
Utilities Available Cable TV
Waterfront N
Water Access N
Accessibility Level Entry - Main
Porch Patio(s), Porch(es)
Attached Garage 2
Total Parking Spaces 4
Garage Y
Building
Lot Description Landscaping
Story 3+
Sewer Public Sewer
Water Well
Architectural Style Cape Cod
Level or Stories 3+
Additional Building Above Grade, Below Grade
New Construction N
Schools
Elementary Schools Hamilton
Middle Schools Blue Ridge
High Schools Loudoun Valley
School District Loudoun County Public Schools
Others
Senior Community No
Tax ID 418484862000
Ownership Fee Simple
SqFt Source Assessor
Horse Property N
Special Listing Condition Standard
Read Less Info
Want to know what your home might be worth? Contact us for a FREE valuation!

Our team is ready to help you sell your home for the highest possible price ASAP

Bought with Sue G Smith • RE/MAX Premier

43777 Central Station Dr, Suite 390, Ashburn, VA, 20147, United States
GET MORE INFORMATION






