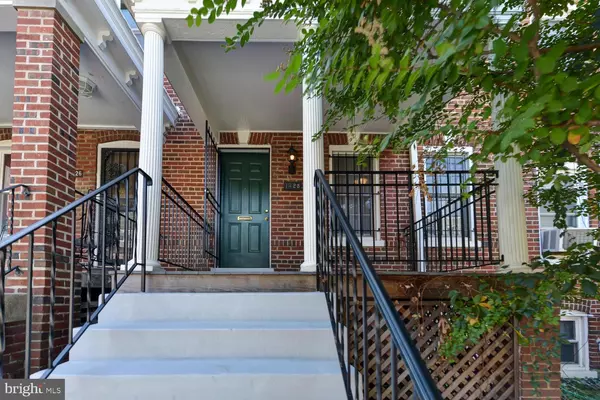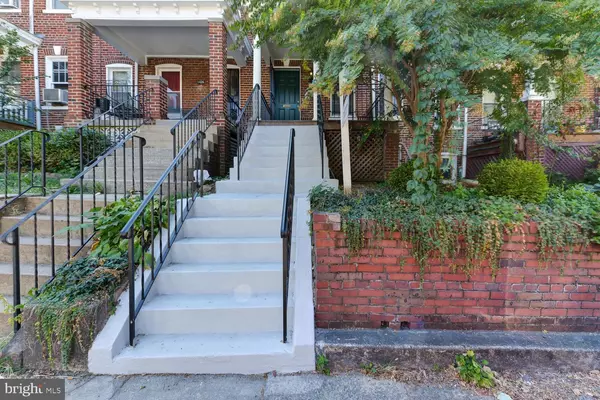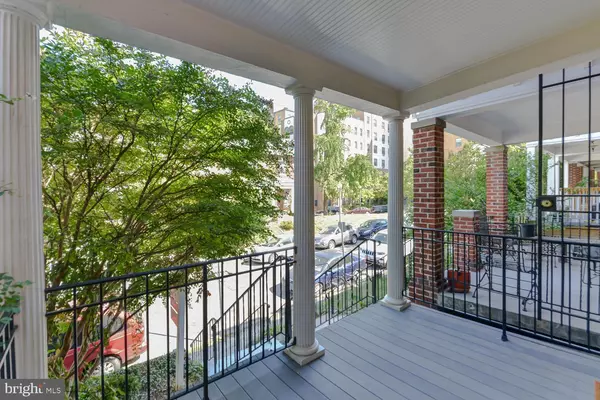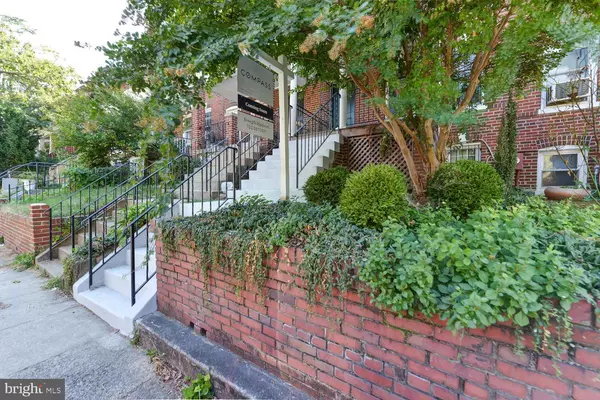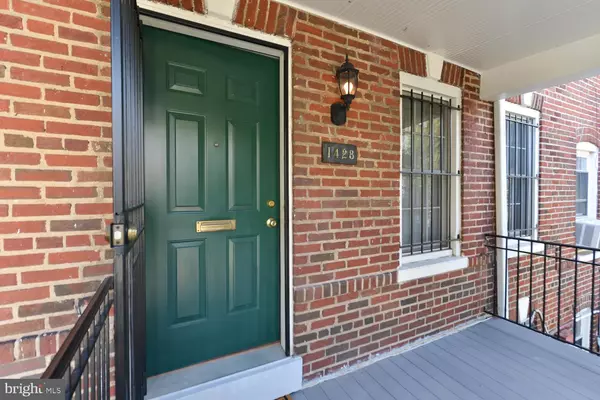$670,000
$699,999
4.3%For more information regarding the value of a property, please contact us for a free consultation.
3 Beds
2 Baths
1,728 SqFt
SOLD DATE : 12/13/2019
Key Details
Sold Price $670,000
Property Type Townhouse
Sub Type Interior Row/Townhouse
Listing Status Sold
Purchase Type For Sale
Square Footage 1,728 sqft
Price per Sqft $387
Subdivision Columbia Heights
MLS Listing ID DCDC443720
Sold Date 12/13/19
Style Traditional
Bedrooms 3
Full Baths 1
Half Baths 1
HOA Y/N N
Abv Grd Liv Area 1,440
Originating Board BRIGHT
Year Built 1922
Annual Tax Amount $4,530
Tax Year 2019
Lot Size 1,489 Sqft
Acres 0.03
Property Description
*****OPEN HOUSE SUN 10/13 1-3PM****$15,000 price improvement! Charming row house in Columbia Heights. Conveniently located about a 5 minute walk to the Columbia Heights metro. Short distance to Target, Washington Sports Club, Best Buy, lots of restaurants up and down the 14th Street corridor. Many bus lines converge nearby to get to almost any part of the District. Kitchen features black granite countertops, white cabinetry, a dining nook with a powder room in the back. Central air/HVAC was recently installed, and there is a fireplace on the main level. Seller also updated the electrical panel. This home just needs a buyer to put their stamp on it!Property zoned RF-1, so depending on size and scope of future projects- by right more than 2 units possible.http://handbook.dcoz.dc.gov/zones/residential-flat/RF-1/Parking for one is included. Updated paint, hardwood floors and photos coming soon. Off street parking!
Location
State DC
County Washington
Zoning RF-1
Rooms
Other Rooms Dining Room, Kitchen, Basement
Basement Rear Entrance
Interior
Interior Features Family Room Off Kitchen, Kitchen - Eat-In
Hot Water Electric
Heating Central, Forced Air, Energy Star Heating System
Cooling None
Fireplaces Number 1
Equipment Dishwasher, Microwave, Oven/Range - Gas, Refrigerator
Appliance Dishwasher, Microwave, Oven/Range - Gas, Refrigerator
Heat Source Electric, Natural Gas Available
Exterior
Water Access N
Accessibility None
Garage N
Building
Story 3+
Sewer Public Sewer
Water Public
Architectural Style Traditional
Level or Stories 3+
Additional Building Above Grade, Below Grade
New Construction N
Schools
School District District Of Columbia Public Schools
Others
Senior Community No
Tax ID 2684//0542
Ownership Fee Simple
SqFt Source Estimated
Special Listing Condition Standard
Read Less Info
Want to know what your home might be worth? Contact us for a FREE valuation!

Our team is ready to help you sell your home for the highest possible price ASAP

Bought with Thien-Kim Le • Pearson Smith Realty, LLC
43777 Central Station Dr, Suite 390, Ashburn, VA, 20147, United States
GET MORE INFORMATION


