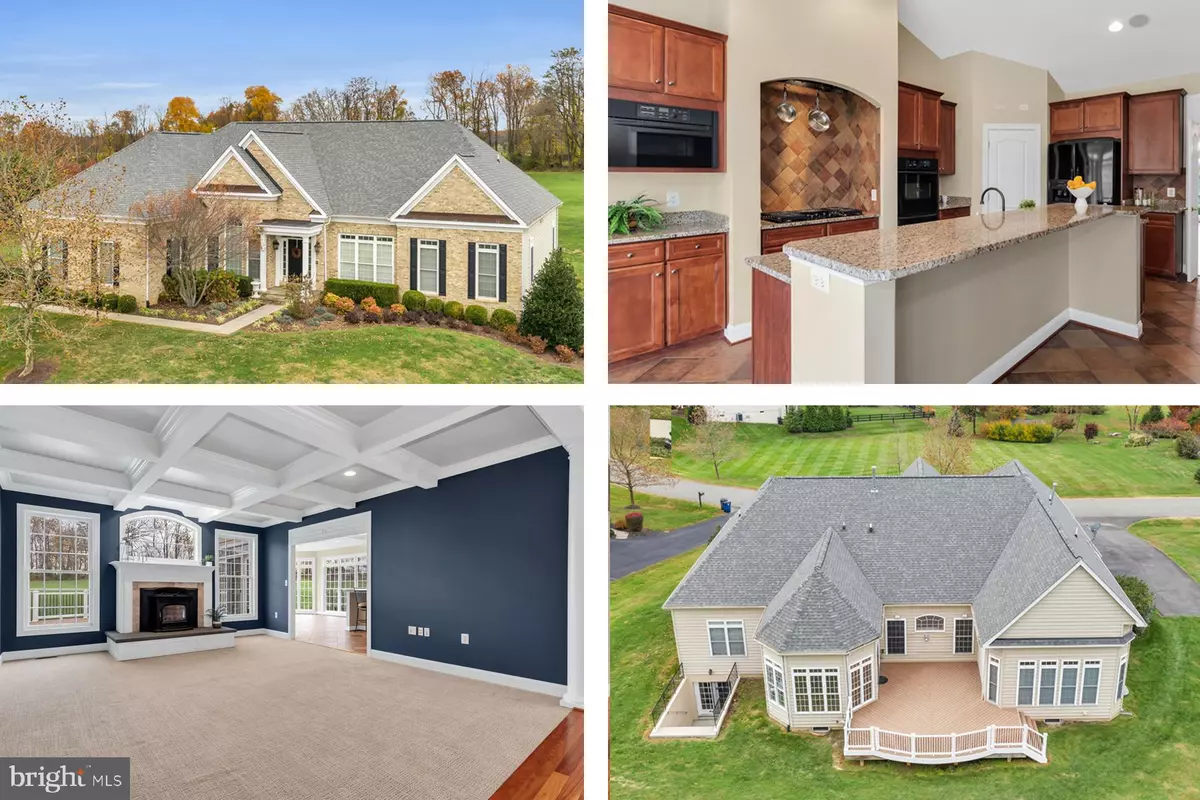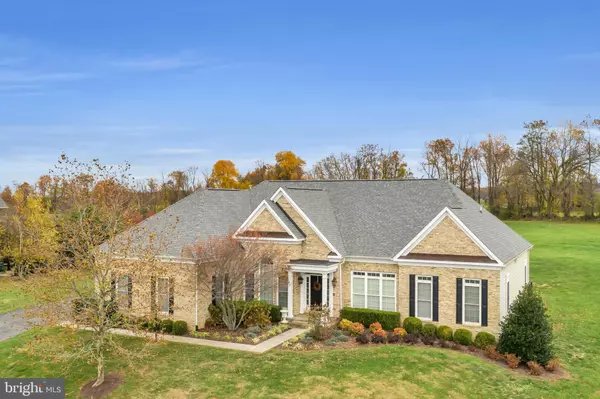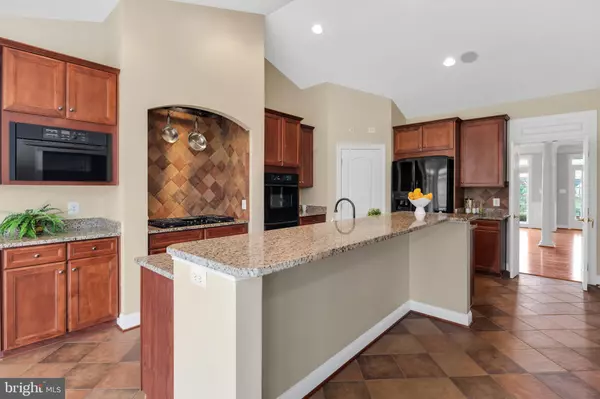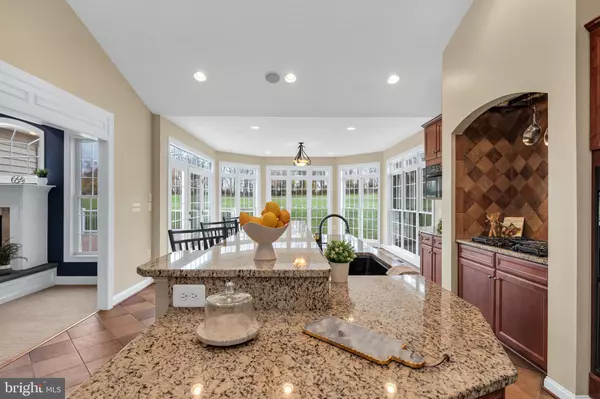$689,900
$699,900
1.4%For more information regarding the value of a property, please contact us for a free consultation.
4 Beds
5 Baths
5,623 SqFt
SOLD DATE : 12/19/2019
Key Details
Sold Price $689,900
Property Type Single Family Home
Sub Type Detached
Listing Status Sold
Purchase Type For Sale
Square Footage 5,623 sqft
Price per Sqft $122
Subdivision Stonebrook
MLS Listing ID VALO397452
Sold Date 12/19/19
Style Ranch/Rambler
Bedrooms 4
Full Baths 4
Half Baths 1
HOA Fees $125/mo
HOA Y/N Y
Abv Grd Liv Area 3,029
Originating Board BRIGHT
Year Built 2006
Annual Tax Amount $7,505
Tax Year 2019
Lot Size 0.960 Acres
Acres 0.96
Property Description
ABSOLUTELY GORGEOUS! Immaculate and sought after ranch home with great curb appeal sited on a premium lot. Modern and open floor plan with designer features and architectural interest throughout. Main level offers a dramatic kitchen with vaulted ceilings, cherry cabinetry, granite countertops, and a large center island ideal for entertaining. Wonderful octagonal sunroom adjacent to the kitchen, the perfect place to enjoy a cup of tea. Neutral decor and stunning Brazilian hardwood floors Light and bright family room with coffered ceilings and a cozy wood pellet stove opens to the kitchen and breakfast room. Separate living and dining room feature gleaming hardwood floors. Beautiful main level office with dramatic tall ceilings. Lovely main level owner's suite with upgraded master bath featuring separate shower and a Jacuzzi tub. Two additional secondary bedrooms and two full baths complete the main level. Finished walk-up lower level offers a wonderful and spacious recreation room with low maintenance floors. Lower level walk up offers an additional 4th bedroom, full bath, media room and a bonus room. Spacious low maintenance deck with breathtaking views is the perfect place to relax and unwind. Three-car side load garage with ample storage for added convenience. Excellent location close, minutes from the Village of Waterford and an easy drive to Leesburg and Purcellville's best shops and restaurants
Location
State VA
County Loudoun
Zoning 03
Rooms
Other Rooms Dining Room, Primary Bedroom, Bedroom 2, Bedroom 3, Bedroom 4, Kitchen, Game Room, Family Room, Library
Basement Full, Daylight, Full, Fully Finished, Walkout Stairs
Main Level Bedrooms 3
Interior
Interior Features Breakfast Area, Ceiling Fan(s), Central Vacuum, Chair Railings, Crown Moldings, Dining Area, Entry Level Bedroom, Family Room Off Kitchen, Floor Plan - Open, Formal/Separate Dining Room, Kitchen - Island, Kitchen - Gourmet, Kitchen - Table Space, Primary Bath(s), Pantry, Recessed Lighting, Walk-in Closet(s), Wood Floors
Hot Water Propane
Heating Zoned, Heat Pump(s), Forced Air
Cooling Central A/C, Ceiling Fan(s)
Flooring Hardwood, Carpet
Fireplaces Number 1
Fireplaces Type Mantel(s), Other
Equipment Built-In Microwave, Cooktop, Dishwasher, Disposal, Dryer, Icemaker, Oven - Double, Refrigerator, Washer
Fireplace Y
Appliance Built-In Microwave, Cooktop, Dishwasher, Disposal, Dryer, Icemaker, Oven - Double, Refrigerator, Washer
Heat Source Propane - Leased
Laundry Main Floor
Exterior
Exterior Feature Deck(s)
Garage Garage - Side Entry, Garage Door Opener
Garage Spaces 3.0
Waterfront N
Water Access N
View Trees/Woods, Panoramic, Pasture
Roof Type Asphalt
Accessibility Other
Porch Deck(s)
Attached Garage 3
Total Parking Spaces 3
Garage Y
Building
Lot Description Backs - Open Common Area, Cleared, Open
Story 2
Sewer Septic > # of BR
Water Well
Architectural Style Ranch/Rambler
Level or Stories 2
Additional Building Above Grade, Below Grade
Structure Type Dry Wall,Vaulted Ceilings
New Construction N
Schools
Elementary Schools Waterford
Middle Schools Harmony
High Schools Woodgrove
School District Loudoun County Public Schools
Others
HOA Fee Include Common Area Maintenance,Snow Removal,Trash
Senior Community No
Tax ID 302290184000
Ownership Fee Simple
SqFt Source Assessor
Security Features Smoke Detector
Special Listing Condition Standard
Read Less Info
Want to know what your home might be worth? Contact us for a FREE valuation!

Our team is ready to help you sell your home for the highest possible price ASAP

Bought with Tanya D Spotts • Long & Foster Real Estate, Inc.

43777 Central Station Dr, Suite 390, Ashburn, VA, 20147, United States
GET MORE INFORMATION






