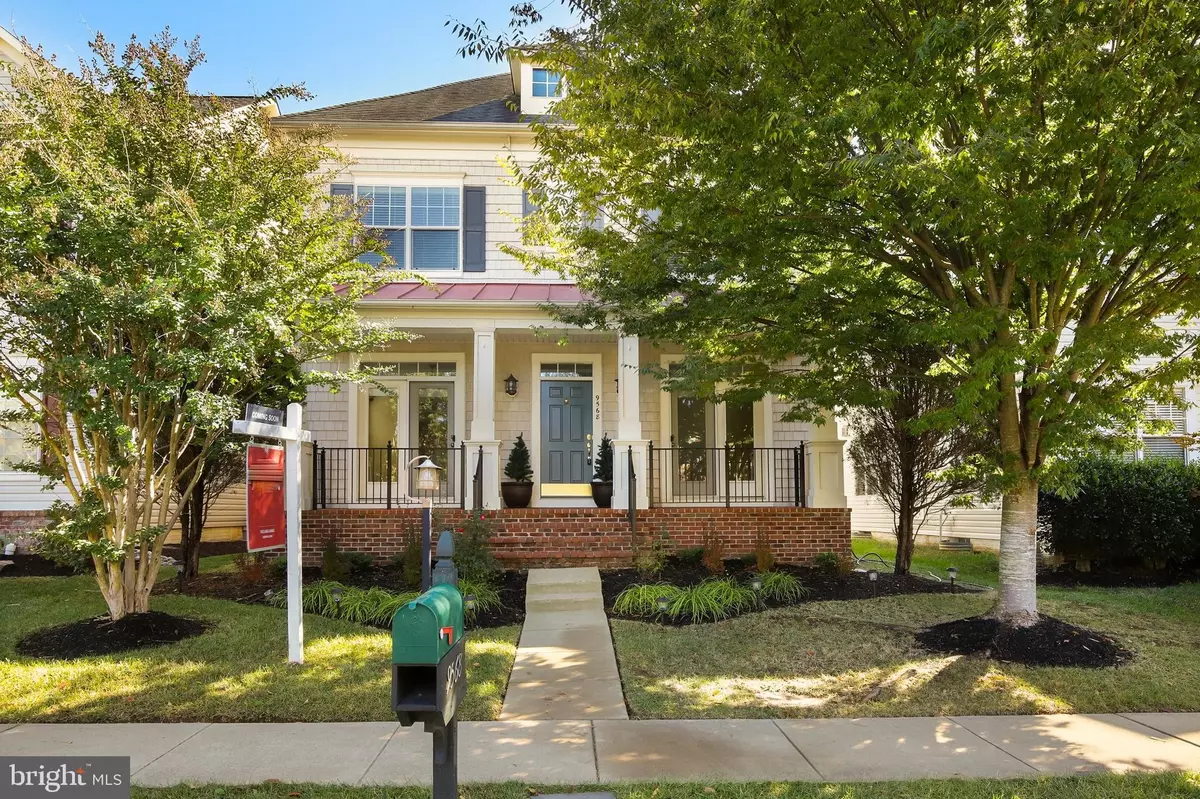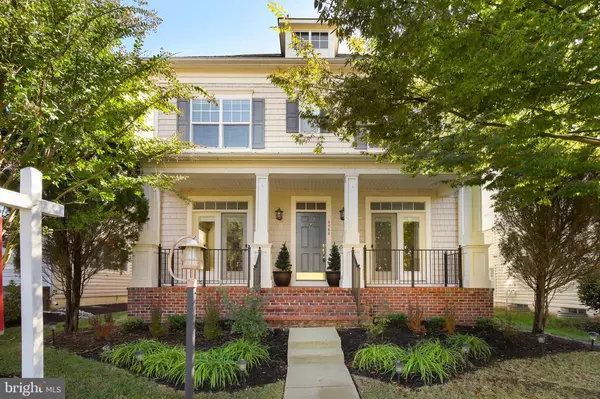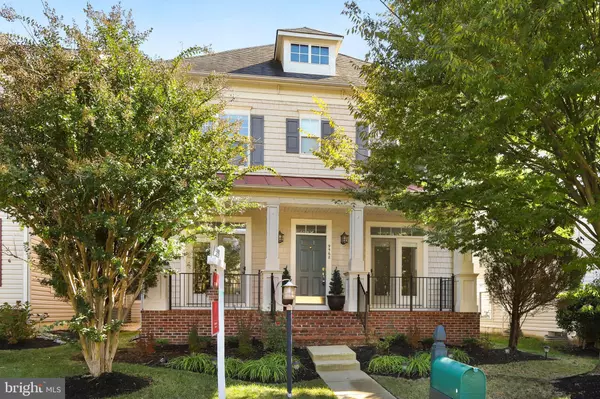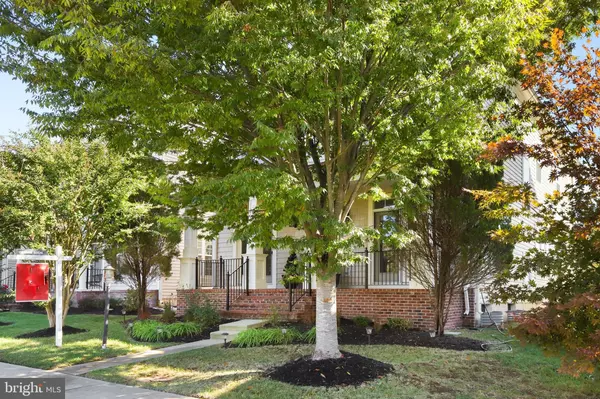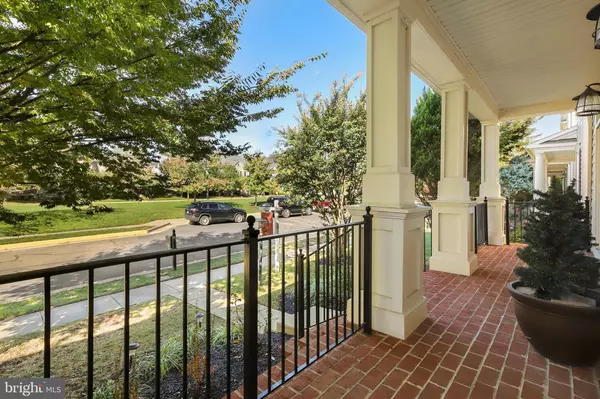$460,000
$450,000
2.2%For more information regarding the value of a property, please contact us for a free consultation.
4 Beds
4 Baths
3,696 SqFt
SOLD DATE : 12/20/2019
Key Details
Sold Price $460,000
Property Type Single Family Home
Sub Type Detached
Listing Status Sold
Purchase Type For Sale
Square Footage 3,696 sqft
Price per Sqft $124
Subdivision Rivenburg
MLS Listing ID VAPW481662
Sold Date 12/20/19
Style Colonial
Bedrooms 4
Full Baths 3
Half Baths 1
HOA Fees $134/mo
HOA Y/N Y
Abv Grd Liv Area 2,625
Originating Board BRIGHT
Year Built 2005
Annual Tax Amount $5,317
Tax Year 2019
Lot Size 4,212 Sqft
Acres 0.1
Property Sub-Type Detached
Property Description
Please join us for an Open House on Saturday, November 23rd between 1:00 - 4:00 PM. Welcome to this spacious, single family home with 4 bedrooms, 3.5 bathrooms, and rear-loading 2-car garage. It offers gleaming hardwood flooring, sunlit living room, and formal dining room. Gourmet kitchen features center island, granite counters, and stainless steel appliances. Bright living room off the kitchen with a cozy double-sided fireplace. The upper level has a grand master with coffered ceiling, huge walk-in closet, and luxury en-suite bathroom with soaking tub. Three additional, spacious bedrooms on the top floor and full bath. Large, open, finished basement has a full bathroom, spacious room with closet, fireplace, and additional storage space. Yard features in-ground sprinkler system. Back yard is set up perfectly for patio and could be fenced in. House front faces HUGE common area and right down the street from park. All the space with none of the yard maintenance! Excellent location right off Sudley Manor Dr. and Linton Hall Rd. Exclusive community amenities including swimming pool, club house, volleyball and tennis courts.
Location
State VA
County Prince William
Zoning RPC
Rooms
Basement Fully Finished
Interior
Interior Features Ceiling Fan(s), Wood Floors, Carpet, Kitchen - Gourmet, Kitchen - Island, Primary Bath(s), Recessed Lighting, Soaking Tub, Walk-in Closet(s)
Hot Water Natural Gas
Heating Forced Air
Cooling Central A/C
Fireplaces Number 2
Fireplaces Type Double Sided
Equipment Washer, Dryer, Microwave, Cooktop, Dishwasher, Disposal, Refrigerator, Icemaker, Oven - Wall
Fireplace Y
Appliance Washer, Dryer, Microwave, Cooktop, Dishwasher, Disposal, Refrigerator, Icemaker, Oven - Wall
Heat Source Natural Gas
Exterior
Parking Features Garage - Rear Entry, Garage Door Opener
Garage Spaces 2.0
Amenities Available Swimming Pool, Club House, Volleyball Courts, Tennis Courts
Water Access N
Accessibility Other
Attached Garage 2
Total Parking Spaces 2
Garage Y
Building
Story 3+
Sewer Public Sewer
Water Public
Architectural Style Colonial
Level or Stories 3+
Additional Building Above Grade, Below Grade
New Construction N
Schools
School District Prince William County Public Schools
Others
HOA Fee Include Common Area Maintenance
Senior Community No
Tax ID 7495-87-4444
Ownership Fee Simple
SqFt Source Estimated
Security Features Security System
Special Listing Condition Standard
Read Less Info
Want to know what your home might be worth? Contact us for a FREE valuation!

Our team is ready to help you sell your home for the highest possible price ASAP

Bought with Suvda Villarroel • Redfin Corporation
GET MORE INFORMATION

