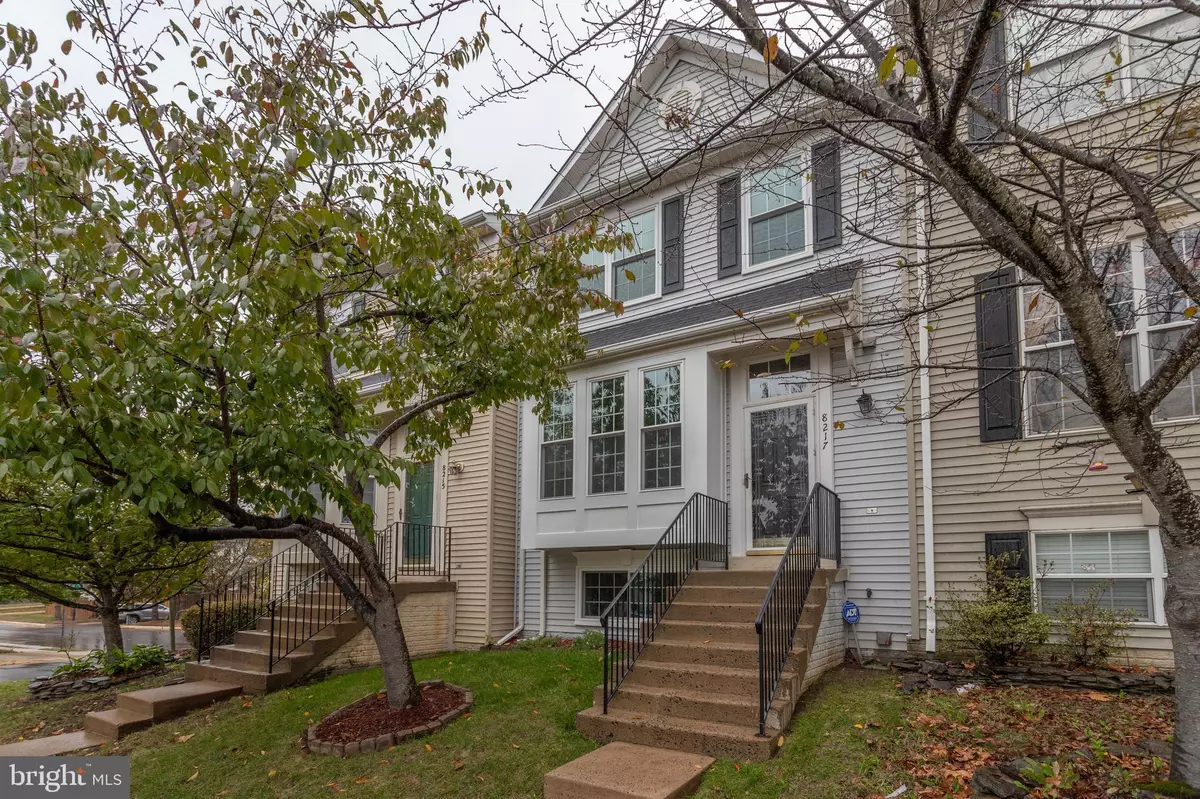$350,000
$365,000
4.1%For more information regarding the value of a property, please contact us for a free consultation.
3 Beds
4 Baths
2,220 SqFt
SOLD DATE : 12/20/2019
Key Details
Sold Price $350,000
Property Type Townhouse
Sub Type Interior Row/Townhouse
Listing Status Sold
Purchase Type For Sale
Square Footage 2,220 sqft
Price per Sqft $157
Subdivision Paradise
MLS Listing ID VAPW481608
Sold Date 12/20/19
Style Colonial
Bedrooms 3
Full Baths 3
Half Baths 1
HOA Fees $92/mo
HOA Y/N Y
Abv Grd Liv Area 1,620
Originating Board BRIGHT
Year Built 1998
Annual Tax Amount $3,884
Tax Year 2019
Lot Size 1,498 Sqft
Acres 0.03
Property Description
Stunning TH in the highly desirable Paradise subdivision w/ over 40k in renovations**New HVAC (2017), Roof (2019), and Windows (2019)**Spacious living/dining room combo with recessed lights and tons of natural light**Gleaming hardwood floors throughout the kitchen**Kitchen also features SS appliances and gorgeous back splash**Master suite with walkin closet and custom shelving**Master bath has a wonderful garden tub and dual sinks**Fully finished basement w/ completely updated full bath and a 4th bedroom/bonus room (needs minor modifications to be considered a legal bedroom)**Large deck that is great for entertaining overlooking a large common area**Less than a mile to many shops and restaurants**This one is a must see!!
Location
State VA
County Prince William
Zoning R16
Rooms
Other Rooms Dining Room, Primary Bedroom, Bedroom 2, Bedroom 3, Kitchen, Family Room, Recreation Room, Bonus Room, Primary Bathroom, Full Bath, Half Bath
Basement Daylight, Full, Fully Finished, Heated, Improved, Interior Access
Interior
Interior Features Carpet, Dining Area, Floor Plan - Traditional, Kitchen - Island, Primary Bath(s), Pantry, Walk-in Closet(s)
Hot Water Natural Gas
Heating Forced Air
Cooling Central A/C
Equipment Built-In Microwave, Dishwasher, Disposal, Dryer, Oven/Range - Gas, Refrigerator, Washer, Water Heater
Furnishings No
Fireplace N
Appliance Built-In Microwave, Dishwasher, Disposal, Dryer, Oven/Range - Gas, Refrigerator, Washer, Water Heater
Heat Source Natural Gas
Exterior
Parking On Site 2
Amenities Available Basketball Courts, Club House, Common Grounds, Jog/Walk Path, Pool - Outdoor, Tennis Courts, Tot Lots/Playground
Waterfront N
Water Access N
Accessibility None
Garage N
Building
Story 3+
Sewer Public Sewer
Water Public
Architectural Style Colonial
Level or Stories 3+
Additional Building Above Grade, Below Grade
New Construction N
Schools
Elementary Schools Ellis
Middle Schools Unity Braxton
High Schools Unity Reed
School District Prince William County Public Schools
Others
HOA Fee Include Parking Fee,Pool(s),Road Maintenance,Sewer,Snow Removal,Trash
Senior Community No
Tax ID 7696-17-3492
Ownership Fee Simple
SqFt Source Assessor
Special Listing Condition Standard
Read Less Info
Want to know what your home might be worth? Contact us for a FREE valuation!

Our team is ready to help you sell your home for the highest possible price ASAP

Bought with Frances B Cornwell • Rally Point Real Estate

43777 Central Station Dr, Suite 390, Ashburn, VA, 20147, United States
GET MORE INFORMATION






