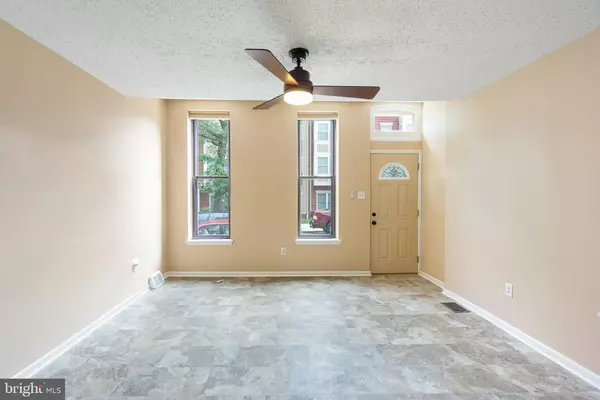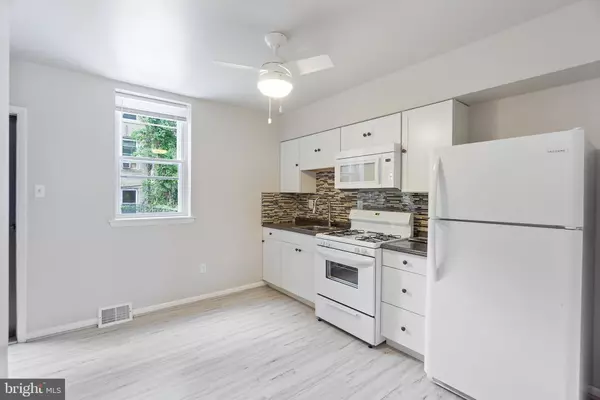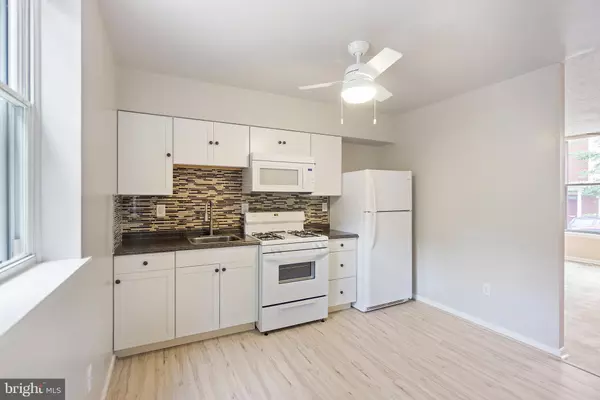$227,500
$239,900
5.2%For more information regarding the value of a property, please contact us for a free consultation.
3 Beds
2 Baths
1,890 SqFt
SOLD DATE : 12/23/2019
Key Details
Sold Price $227,500
Property Type Townhouse
Sub Type Interior Row/Townhouse
Listing Status Sold
Purchase Type For Sale
Square Footage 1,890 sqft
Price per Sqft $120
Subdivision Mantua
MLS Listing ID PAPH833680
Sold Date 12/23/19
Style Straight Thru
Bedrooms 3
Full Baths 2
HOA Y/N N
Abv Grd Liv Area 1,890
Originating Board BRIGHT
Year Built 1930
Annual Tax Amount $3,435
Tax Year 2020
Lot Size 1,088 Sqft
Acres 0.02
Lot Dimensions 15.00 x 72.50
Property Description
Well maintained and recently renovated 3 bedroom home in booming Mantua. This 3 story home is conveniently located in close proximity to Drexel University, UPenn, 76 and 676 and is surrounded by new construction and newly renovated houses. The first floor features a large living room and renovated kitchen. Off the kitchen is access to the semi finished basement and the x-large rear yard. On the second floor you'll find the first 2 bedrooms and 2nd full bathroom. Continue up the stairs to your large master suite. Large master bedroom with ample closet space and a large master bathroom with Jacuzzi tub/shower. The home is priced to sell !!
Location
State PA
County Philadelphia
Area 19104 (19104)
Zoning RM1
Rooms
Basement Other
Main Level Bedrooms 3
Interior
Heating Forced Air
Cooling Central A/C
Equipment Built-In Microwave, Built-In Range, Refrigerator
Fireplace N
Appliance Built-In Microwave, Built-In Range, Refrigerator
Heat Source Natural Gas
Laundry Has Laundry
Exterior
Water Access N
Accessibility None
Garage N
Building
Story 3+
Sewer Public Sewer
Water Public
Architectural Style Straight Thru
Level or Stories 3+
Additional Building Above Grade, Below Grade
New Construction N
Schools
School District The School District Of Philadelphia
Others
Pets Allowed Y
Senior Community No
Tax ID 242173110
Ownership Fee Simple
SqFt Source Estimated
Acceptable Financing Cash, Conventional, FHA, VA
Horse Property N
Listing Terms Cash, Conventional, FHA, VA
Financing Cash,Conventional,FHA,VA
Special Listing Condition Standard
Pets Allowed No Pet Restrictions
Read Less Info
Want to know what your home might be worth? Contact us for a FREE valuation!

Our team is ready to help you sell your home for the highest possible price ASAP

Bought with Non Member • Non Subscribing Office

43777 Central Station Dr, Suite 390, Ashburn, VA, 20147, United States
GET MORE INFORMATION






