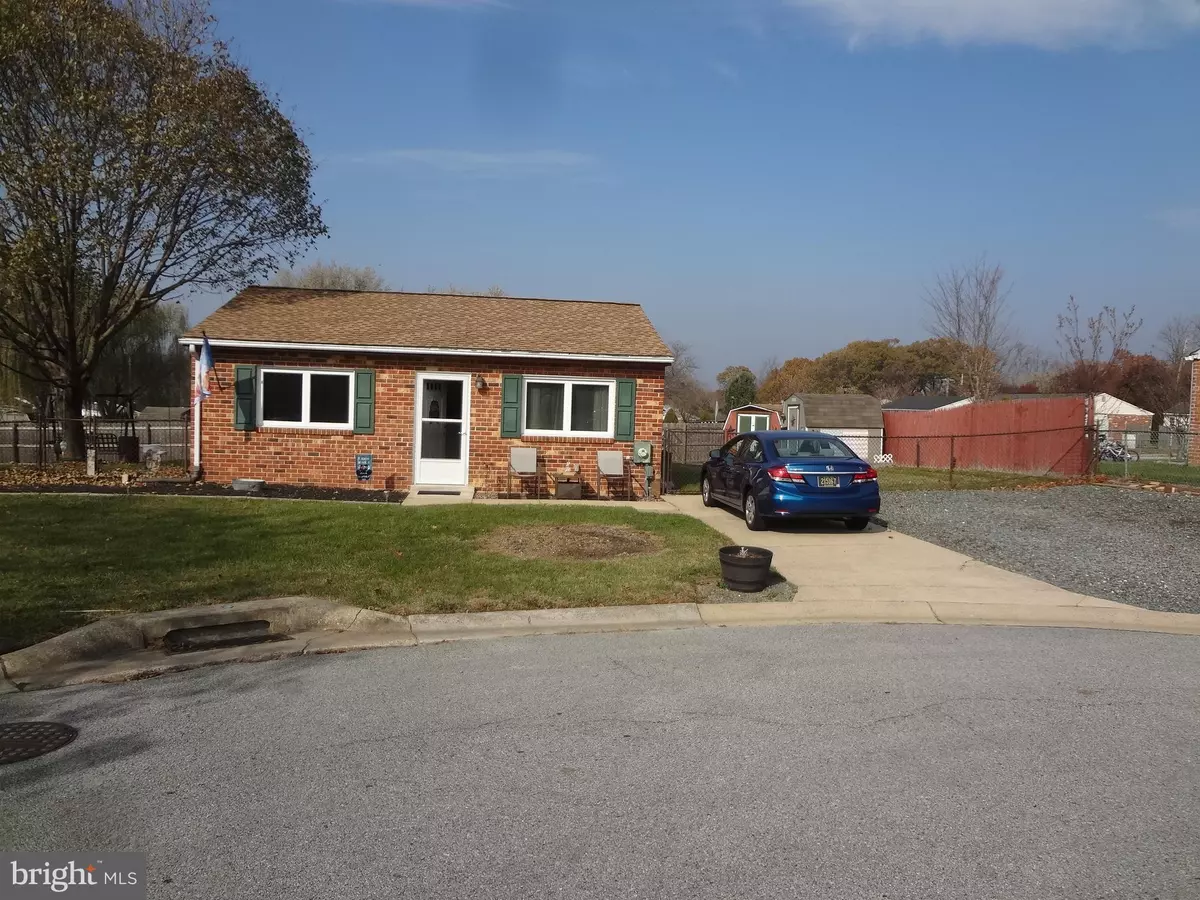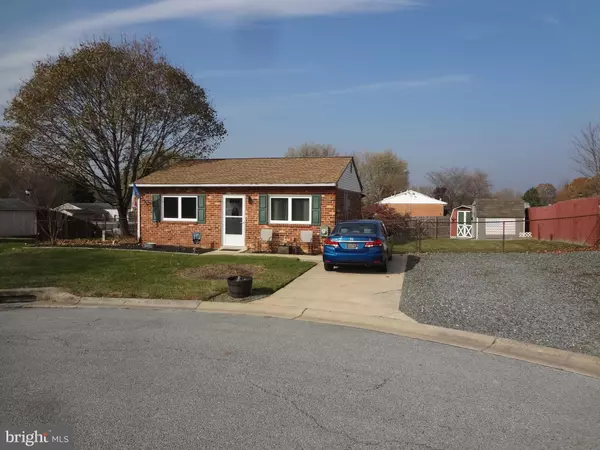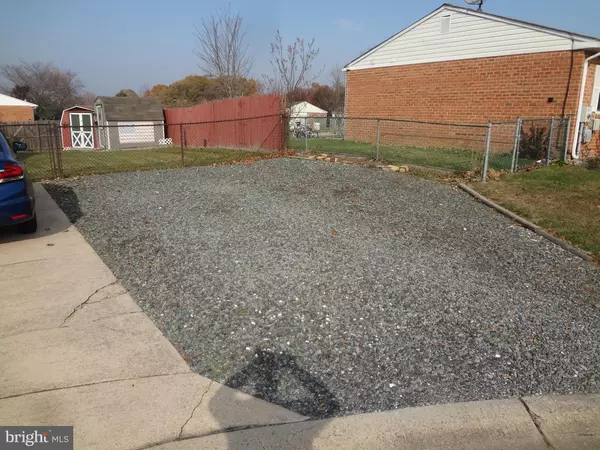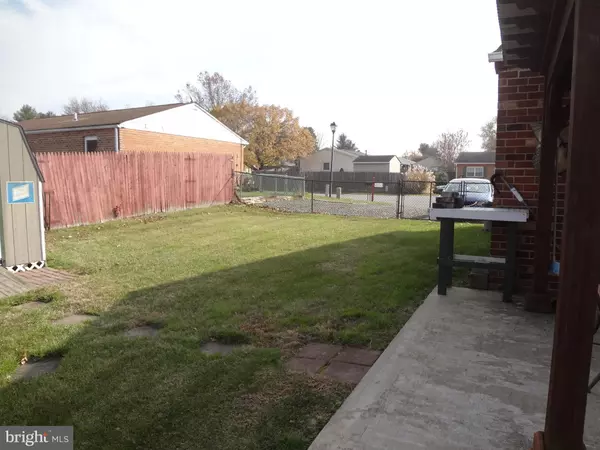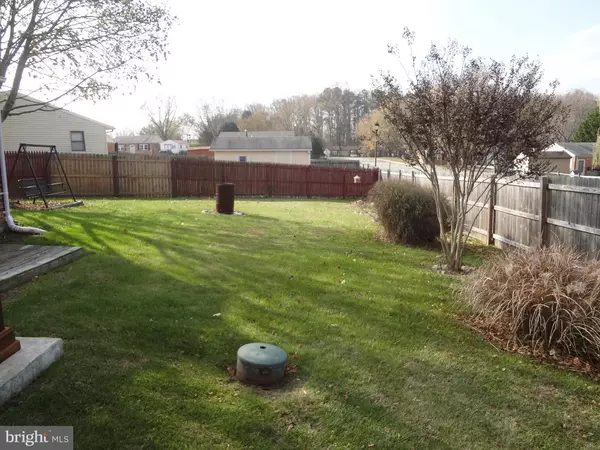$150,000
$150,000
For more information regarding the value of a property, please contact us for a free consultation.
2 Beds
1 Bath
775 SqFt
SOLD DATE : 12/27/2019
Key Details
Sold Price $150,000
Property Type Single Family Home
Sub Type Detached
Listing Status Sold
Purchase Type For Sale
Square Footage 775 sqft
Price per Sqft $193
Subdivision Woodland Trail
MLS Listing ID DENC491160
Sold Date 12/27/19
Style Ranch/Rambler
Bedrooms 2
Full Baths 1
HOA Y/N N
Abv Grd Liv Area 775
Originating Board BRIGHT
Year Built 1980
Annual Tax Amount $1,278
Tax Year 2019
Lot Size 8,276 Sqft
Acres 0.19
Lot Dimensions 62.50 x 114.10
Property Description
Move in ready 2 bedroom 1 bath brick ranch with an open floor plan. We have a new roof and many upgrades throughout. Enter into the large living room that is nice and bright. The kitchen is open to the living room and is very convenient for entertaining. There is a sliding door from the kitchen that opens onto the rear patio for relaxing on the covered patio. Main level laundry with washer, dryer and refrigerator included. The bathroom has been updated. The oversized asphalt and stone driveway is a bonus. The rear fenced yard is very flat & one of the nicest lots in the community. Yearly maintained heating and whole house A/C . Property is easy show. Convenient to shopping and 95/ route 1 . Great starter home for a couple or if you need to downsize to one floor living .
Location
State DE
County New Castle
Area New Castle/Red Lion/Del.City (30904)
Zoning NCPUD
Rooms
Other Rooms Bedroom 1
Main Level Bedrooms 2
Interior
Heating Forced Air
Cooling Central A/C
Equipment Washer, Dryer - Electric
Fireplace N
Window Features Sliding,Replacement,Double Pane,Double Hung
Appliance Washer, Dryer - Electric
Heat Source Propane - Leased
Laundry Main Floor
Exterior
Exterior Feature Patio(s)
Garage Spaces 5.0
Fence Privacy
Water Access N
Roof Type Asbestos Shingle
Street Surface Paved
Accessibility Other
Porch Patio(s)
Road Frontage State
Total Parking Spaces 5
Garage N
Building
Story 1
Sewer Public Sewer
Water Public
Architectural Style Ranch/Rambler
Level or Stories 1
Additional Building Above Grade, Below Grade
Structure Type Dry Wall
New Construction N
Schools
Elementary Schools Jones
Middle Schools Shue-Medill
High Schools Christiana
School District Christina
Others
Senior Community No
Tax ID 10-032.20-311
Ownership Fee Simple
SqFt Source Estimated
Horse Property N
Special Listing Condition Standard
Read Less Info
Want to know what your home might be worth? Contact us for a FREE valuation!

Our team is ready to help you sell your home for the highest possible price ASAP

Bought with Ross Weiner • RE/MAX Associates-Wilmington

43777 Central Station Dr, Suite 390, Ashburn, VA, 20147, United States
GET MORE INFORMATION

