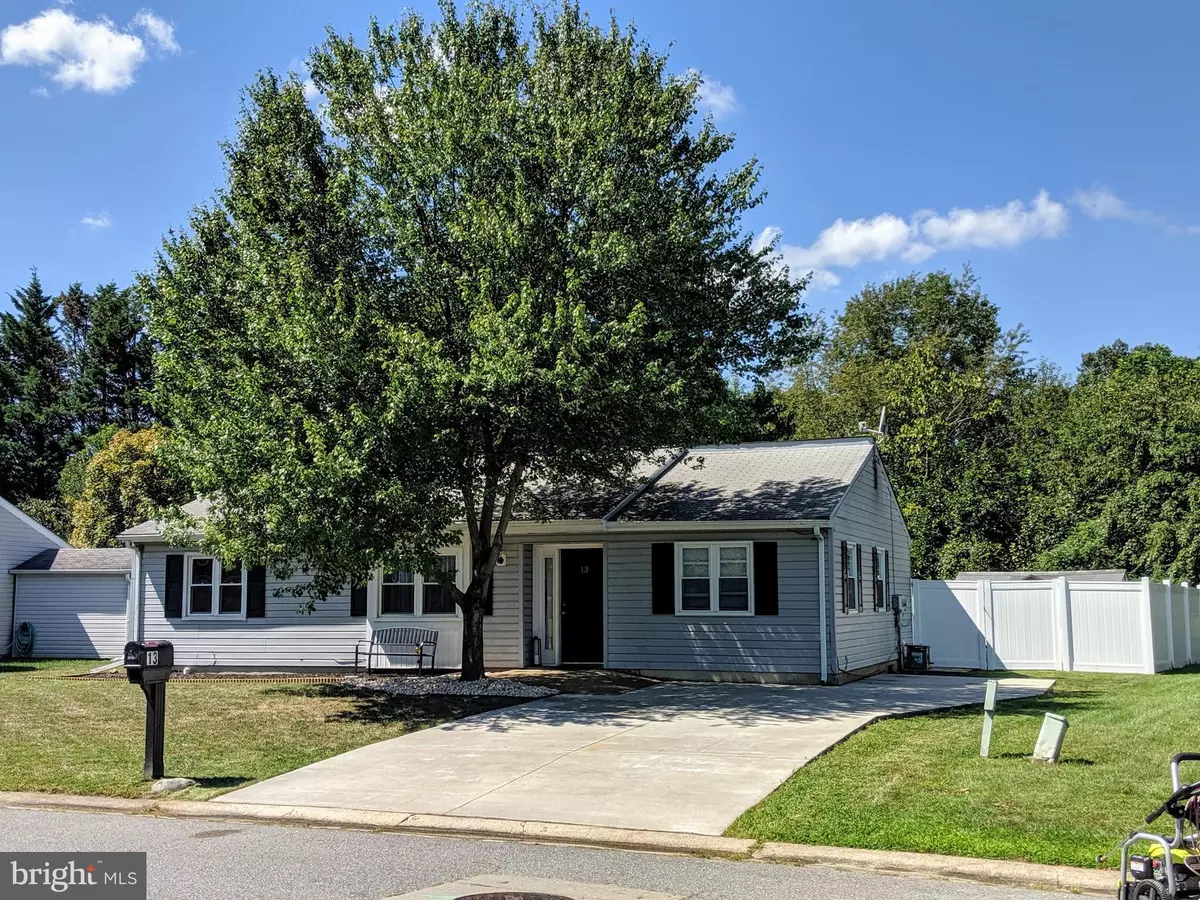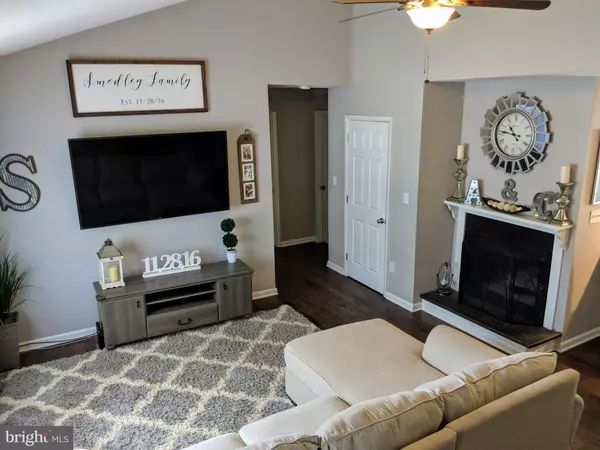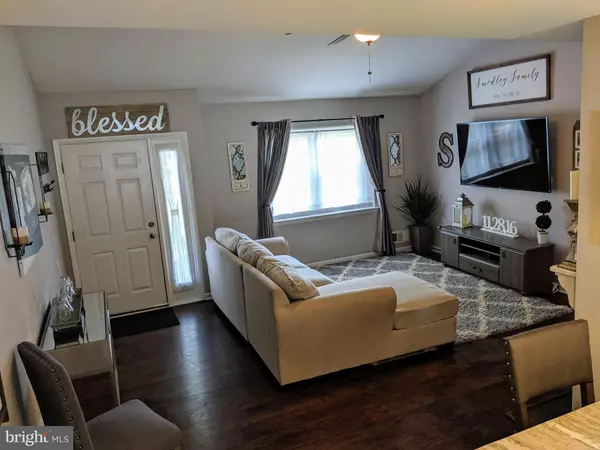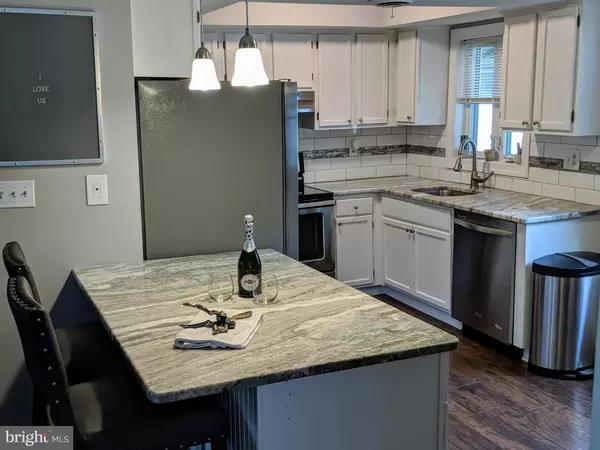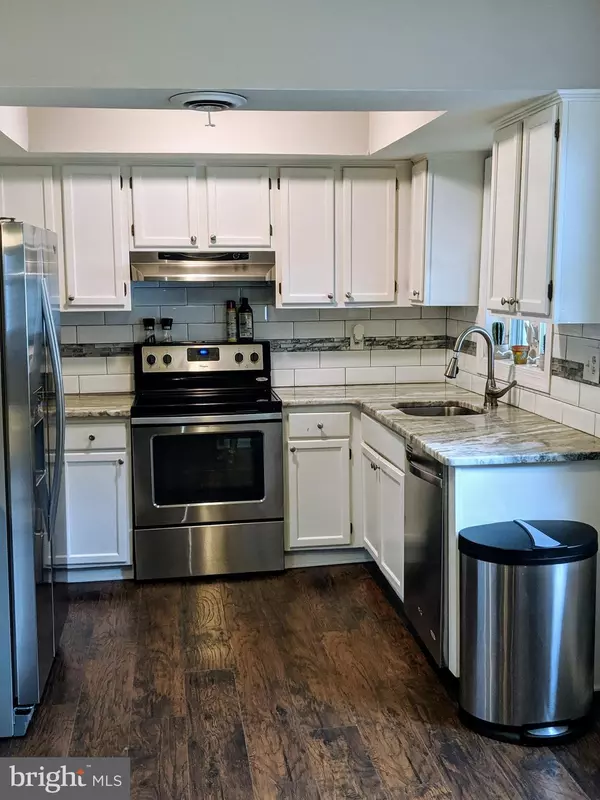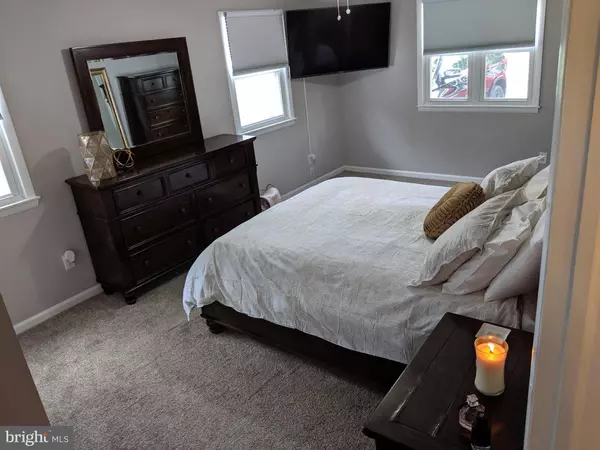$214,000
$214,000
For more information regarding the value of a property, please contact us for a free consultation.
3 Beds
2 Baths
1,025 SqFt
SOLD DATE : 12/12/2019
Key Details
Sold Price $214,000
Property Type Single Family Home
Sub Type Detached
Listing Status Sold
Purchase Type For Sale
Square Footage 1,025 sqft
Price per Sqft $208
Subdivision Harmony Woods
MLS Listing ID DENC487802
Sold Date 12/12/19
Style Ranch/Rambler
Bedrooms 3
Full Baths 1
Half Baths 1
HOA Y/N N
Abv Grd Liv Area 1,025
Originating Board BRIGHT
Year Built 1984
Annual Tax Amount $1,483
Tax Year 2019
Lot Size 9,583 Sqft
Acres 0.22
Lot Dimensions 59.90 x 125.00
Property Description
Buyers this home is ready to move in today and entertain company tomorrow! Beautifully and recently renovated, located on a quiet street in Harmony Woods. Enter into a large great room featuring vaulted ceilings, new hardwoods and a wood burning fireplace. Home chefs will appreciate the high end kitchen that includes granite tops, stainless steel appliances and a tile backsplash. Colors are subdued while adding brightness to the entire home. Every room has updated windows and carpeting. Look out the back door to a lovely paneled fenced yard that includes a roomy shed. This home includes a recent HVAC system still under warranty.
Location
State DE
County New Castle
Area Newark/Glasgow (30905)
Zoning NC6.5
Direction South
Rooms
Main Level Bedrooms 3
Interior
Interior Features Ceiling Fan(s)
Hot Water Electric
Heating Heat Pump(s)
Cooling Central A/C
Fireplaces Type Equipment
Equipment Dishwasher, Dryer - Electric, Refrigerator
Fireplace Y
Appliance Dishwasher, Dryer - Electric, Refrigerator
Heat Source Electric
Laundry Main Floor
Exterior
Fence Board
Utilities Available Cable TV Available
Water Access N
Accessibility None
Garage N
Building
Story 1
Foundation Slab
Sewer Public Sewer
Water Public
Architectural Style Ranch/Rambler
Level or Stories 1
Additional Building Above Grade, Below Grade
New Construction N
Schools
Elementary Schools Gallaher
Middle Schools Shue-Medill
High Schools Christiana
School District Christina
Others
Pets Allowed Y
Senior Community No
Tax ID 09-023.10-195
Ownership Fee Simple
SqFt Source Assessor
Acceptable Financing FHA, Conventional, VA
Horse Property N
Listing Terms FHA, Conventional, VA
Financing FHA,Conventional,VA
Special Listing Condition Standard
Pets Allowed No Pet Restrictions
Read Less Info
Want to know what your home might be worth? Contact us for a FREE valuation!

Our team is ready to help you sell your home for the highest possible price ASAP

Bought with Barbara A Fenimore • Patterson-Schwartz - Greenville

43777 Central Station Dr, Suite 390, Ashburn, VA, 20147, United States
GET MORE INFORMATION

