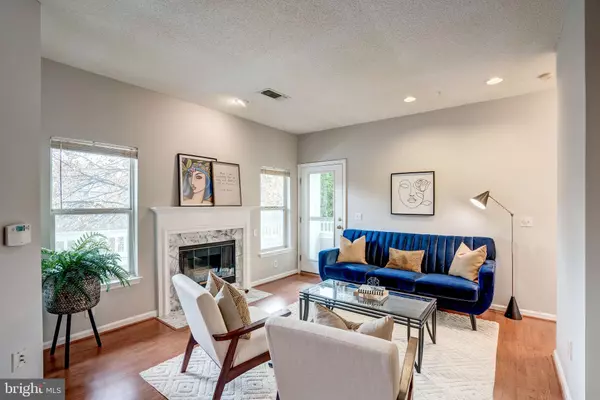$238,000
$235,000
1.3%For more information regarding the value of a property, please contact us for a free consultation.
2 Beds
2 Baths
966 SqFt
SOLD DATE : 12/31/2019
Key Details
Sold Price $238,000
Property Type Condo
Sub Type Condo/Co-op
Listing Status Sold
Purchase Type For Sale
Square Footage 966 sqft
Price per Sqft $246
Subdivision Sanderling
MLS Listing ID VAFX1100298
Sold Date 12/31/19
Style Traditional
Bedrooms 2
Full Baths 1
Half Baths 1
Condo Fees $447/mo
HOA Y/N N
Abv Grd Liv Area 966
Originating Board BRIGHT
Year Built 1994
Annual Tax Amount $2,553
Tax Year 2019
Property Description
Introducing 14302 Rosy Lane #23, a conveniently located two bedroom, one and a half bathroom condo with a spacious and open floor plan. This unit has been freshly painted and updated with newer stainless steel appliances, brand new granite counter tops, new carpet, a recently replaced furnace, and newer washer & dryer. The community offers an abundance of amenities including an outdoor pool, community center, exercise room, jog/walking paths, car wash station and a recreation center. Commuters can enjoy easy access to Rt 28, 29, and I-66, while also offering close proximity to three large shopping centers, a movie theater, and a large variety of dining options. Join us this Saturday & Sunday for our Open House 2-4 pm.
Location
State VA
County Fairfax
Zoning 312
Rooms
Other Rooms Dining Room, Kitchen, Family Room
Main Level Bedrooms 2
Interior
Interior Features Carpet, Ceiling Fan(s), Dining Area, Family Room Off Kitchen, Floor Plan - Open, Primary Bath(s), Recessed Lighting, Pantry, Upgraded Countertops, Walk-in Closet(s)
Heating Forced Air
Cooling Central A/C, Ceiling Fan(s)
Flooring Laminated, Carpet
Fireplaces Number 1
Fireplaces Type Gas/Propane, Mantel(s), Marble, Fireplace - Glass Doors
Equipment Built-In Microwave, Dishwasher, Disposal, Freezer, Icemaker, Oven/Range - Gas, Refrigerator, Stainless Steel Appliances, Washer/Dryer Stacked
Fireplace Y
Appliance Built-In Microwave, Dishwasher, Disposal, Freezer, Icemaker, Oven/Range - Gas, Refrigerator, Stainless Steel Appliances, Washer/Dryer Stacked
Heat Source Natural Gas
Laundry Dryer In Unit, Washer In Unit
Exterior
Exterior Feature Balcony
Parking On Site 1
Amenities Available Community Center, Exercise Room, Jog/Walk Path, Pool - Outdoor, Recreational Center
Waterfront N
Water Access N
Roof Type Asbestos Shingle
Accessibility None
Porch Balcony
Garage N
Building
Story 1
Unit Features Garden 1 - 4 Floors
Sewer Public Sewer
Water Public
Architectural Style Traditional
Level or Stories 1
Additional Building Above Grade, Below Grade
New Construction N
Schools
Elementary Schools Centre Ridge
Middle Schools Liberty
High Schools Centreville
School District Fairfax County Public Schools
Others
HOA Fee Include Common Area Maintenance,Health Club,Lawn Maintenance,Management,Pool(s),Reserve Funds,Snow Removal,Trash
Senior Community No
Tax ID 0543 22160023
Ownership Condominium
Horse Property N
Special Listing Condition Standard
Read Less Info
Want to know what your home might be worth? Contact us for a FREE valuation!

Our team is ready to help you sell your home for the highest possible price ASAP

Bought with Maria-Fernanda Valdez • Spring Hill Real Estate, LLC.

43777 Central Station Dr, Suite 390, Ashburn, VA, 20147, United States
GET MORE INFORMATION






