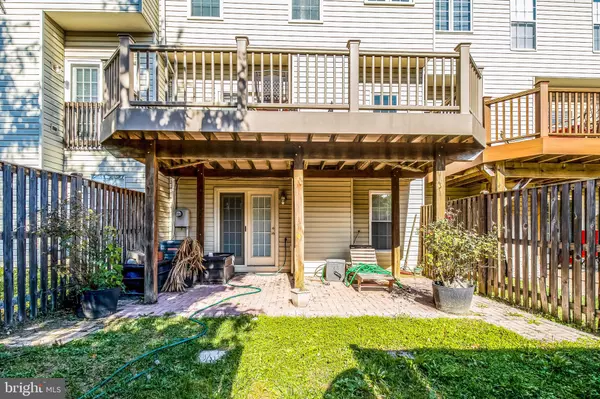$715,000
$700,000
2.1%For more information regarding the value of a property, please contact us for a free consultation.
3 Beds
4 Baths
1,881 SqFt
SOLD DATE : 01/06/2020
Key Details
Sold Price $715,000
Property Type Townhouse
Sub Type Interior Row/Townhouse
Listing Status Sold
Purchase Type For Sale
Square Footage 1,881 sqft
Price per Sqft $380
Subdivision Madrillon Springs
MLS Listing ID VAFX1099054
Sold Date 01/06/20
Style Colonial
Bedrooms 3
Full Baths 2
Half Baths 2
HOA Fees $98/qua
HOA Y/N Y
Abv Grd Liv Area 1,551
Originating Board BRIGHT
Year Built 1993
Annual Tax Amount $7,748
Tax Year 2019
Lot Size 1,760 Sqft
Acres 0.04
Property Description
***Tyson s Corner Townhouse***This is a rare opportunity to purchase a two level brick townhouse with an attached garage in the Madrillon Springs subdivision. Click on the map and you will see how this property is in the heart of Tyson s Corner and minutes from Tysons Corner Center and Tysons Galleria. Easy access to 495, 267 (Dulles Toll Rd), Route 7, Dulles International Airport and Reagan National Airport. The property features 3 bedrooms, 2 full baths, 2 half baths, composite deck, stone patio, finished walkout basement and an open concept main level (dining and living room). The owner just completed a full renovation that includes an updated kitchen (Waypoint cabinets, Quartz countertops, Handcrafted backsplash, Cemento flooring, stainless steel GE appliances and Moen faucets), bathrooms (Waypoint cabinets, Quartz countertops, Moen faucets/accessories and Allen Roth lighting), basement (flooring and recessed lighting) and lastly custom hand forged iron lighting fixtures on the main level. Full list of renovations and upgrades are attached in the disclosures.
Location
State VA
County Fairfax
Zoning 212
Direction North
Rooms
Other Rooms Living Room, Dining Room, Primary Bedroom, Bedroom 2, Kitchen, Basement, Bedroom 1
Basement Fully Finished
Interior
Interior Features Attic, Breakfast Area, Built-Ins, Carpet, Ceiling Fan(s), Combination Dining/Living, Dining Area, Floor Plan - Open, Kitchen - Eat-In, Kitchen - Gourmet, Primary Bath(s), Recessed Lighting, Soaking Tub, Upgraded Countertops, Walk-in Closet(s), Window Treatments, Wood Floors
Hot Water Electric
Heating Forced Air
Cooling Central A/C
Flooring Hardwood
Fireplaces Number 1
Equipment Built-In Microwave, Cooktop, Dishwasher, Disposal, Dryer, Icemaker, Oven/Range - Electric, Refrigerator, Stainless Steel Appliances, Washer
Furnishings Yes
Fireplace Y
Appliance Built-In Microwave, Cooktop, Dishwasher, Disposal, Dryer, Icemaker, Oven/Range - Electric, Refrigerator, Stainless Steel Appliances, Washer
Heat Source Natural Gas
Laundry Basement
Exterior
Exterior Feature Deck(s), Patio(s)
Garage Basement Garage, Garage - Side Entry, Garage Door Opener
Garage Spaces 2.0
Amenities Available Basketball Courts, Bike Trail, Common Grounds, Jog/Walk Path, Tot Lots/Playground
Waterfront N
Water Access N
Roof Type Asphalt
Accessibility None
Porch Deck(s), Patio(s)
Attached Garage 2
Total Parking Spaces 2
Garage Y
Building
Story 2
Sewer No Septic System
Water Public
Architectural Style Colonial
Level or Stories 2
Additional Building Above Grade, Below Grade
Structure Type 9'+ Ceilings,Brick
New Construction N
Schools
Elementary Schools Freedom Hill
Middle Schools Kilmer
High Schools Marshall
School District Fairfax County Public Schools
Others
Pets Allowed Y
HOA Fee Include All Ground Fee,Common Area Maintenance,Insurance,Lawn Care Front,Lawn Care Rear,Road Maintenance,Snow Removal,Trash
Senior Community No
Tax ID 0392 44010044
Ownership Fee Simple
SqFt Source Assessor
Acceptable Financing Cash, FHA, VA, Conventional
Listing Terms Cash, FHA, VA, Conventional
Financing Cash,FHA,VA,Conventional
Special Listing Condition Standard
Pets Description No Pet Restrictions
Read Less Info
Want to know what your home might be worth? Contact us for a FREE valuation!

Our team is ready to help you sell your home for the highest possible price ASAP

Bought with Timothy Edwin • Long & Foster Real Estate, Inc.

43777 Central Station Dr, Suite 390, Ashburn, VA, 20147, United States
GET MORE INFORMATION






