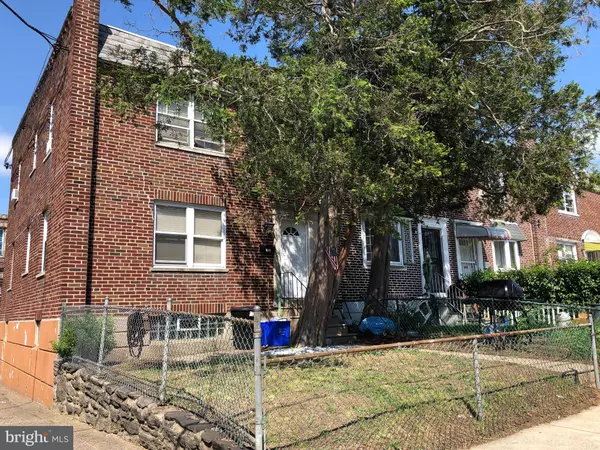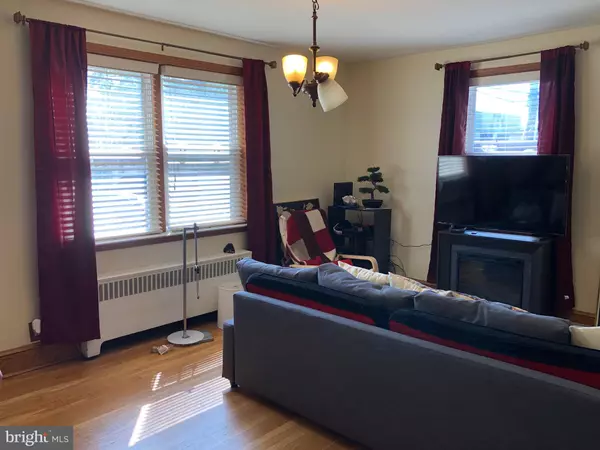$149,000
$159,900
6.8%For more information regarding the value of a property, please contact us for a free consultation.
1,080 SqFt
SOLD DATE : 01/15/2020
Key Details
Sold Price $149,000
Property Type Multi-Family
Sub Type End of Row/Townhouse
Listing Status Sold
Purchase Type For Sale
Square Footage 1,080 sqft
Price per Sqft $137
Subdivision Oxford Circle
MLS Listing ID PAPH801686
Sold Date 01/15/20
Style Straight Thru
HOA Y/N N
Abv Grd Liv Area 1,080
Originating Board BRIGHT
Year Built 1950
Annual Tax Amount $1,604
Tax Year 2020
Lot Size 2,007 Sqft
Acres 0.05
Lot Dimensions 28.27 x 71.00
Property Description
Multifamily property!! Features two one bedroom apartments and basement with garage. The first floor apartment was most recently updated offering a newer kitchen and appliances. The second floor apartment is occupied by a long term tenant and slightly dated but overall the property has been very well maintained and cared for. The water heaters are updated and fairly new, the first floor heating unit is new and was just replaced this winter, the other heating unit was serviced at the same time and updated but replacement was not needed. All utilities are separated. Both apartment units are currently occupied with very timely and compliant tenants. The second floor tenant has been there over 30 years and would like to remain if possible. Great income producing property ready for its new owner. Come check out this gem for yourself!
Location
State PA
County Philadelphia
Area 19149 (19149)
Zoning RSA5
Rooms
Basement Partial
Interior
Hot Water Natural Gas
Heating Baseboard - Hot Water
Cooling Window Unit(s)
Heat Source Natural Gas
Exterior
Garage Basement Garage, Garage - Rear Entry
Garage Spaces 1.0
Water Access N
Accessibility None
Attached Garage 1
Total Parking Spaces 1
Garage Y
Building
Sewer Public Sewer
Water Public
Architectural Style Straight Thru
Additional Building Above Grade, Below Grade
New Construction N
Schools
School District The School District Of Philadelphia
Others
Tax ID 541007900
Ownership Fee Simple
SqFt Source Estimated
Special Listing Condition Standard
Read Less Info
Want to know what your home might be worth? Contact us for a FREE valuation!

Our team is ready to help you sell your home for the highest possible price ASAP

Bought with Nodari Tetruashvily • Weichert Realtors

43777 Central Station Dr, Suite 390, Ashburn, VA, 20147, United States
GET MORE INFORMATION






