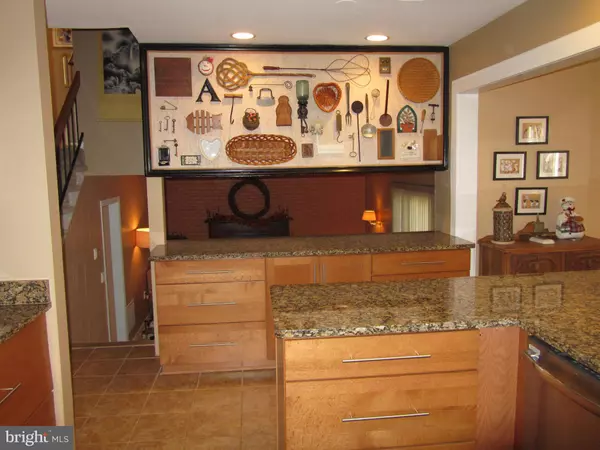$495,000
$499,900
1.0%For more information regarding the value of a property, please contact us for a free consultation.
4 Beds
3 Baths
2,227 SqFt
SOLD DATE : 01/30/2020
Key Details
Sold Price $495,000
Property Type Single Family Home
Sub Type Detached
Listing Status Sold
Purchase Type For Sale
Square Footage 2,227 sqft
Price per Sqft $222
Subdivision Brookville Knolls
MLS Listing ID MDMC689228
Sold Date 01/30/20
Style Split Level
Bedrooms 4
Full Baths 3
HOA Fees $37/ann
HOA Y/N Y
Abv Grd Liv Area 1,555
Originating Board BRIGHT
Year Built 1974
Annual Tax Amount $4,893
Tax Year 2018
Lot Size 0.290 Acres
Acres 0.29
Property Description
Great Home, Location, Schools & Community with Pool. ONE OWNER HOME. Total Finished Interior Sq. Ft. is 2227 (fin. above grade = 1555 + fin. below grade = 672). Lot Size (12,640SF - .29 Acres). Updated Gourmet Kitchen with Stainless Steel Appliances, Electric Range, Dishwasher, Built-In Microwave Oven, French Sytle Refrigerator with Water & Ice, Separate Cabinet with Pass-Thru Overlooking the Recreation Room, Lots of 42" Cabinets, Ceramic Tile Floors, Small Breakfast Bar, Gorgeous Granite Counters and a Second Pass-Thru Overlooking the Family Room. Updated Full Baths, Freshly Painted Upstairs Bedrooms, Lower Level Fourth Bedroom, Separate Formal Dining Room with Large Rear Window, Living Room with Front and Side Windows, Family Room Addition (305 SF) off the Kitchen with French Doors to Backyard Patio and Large Side Bay Windows, New Master Blinds/Window Treatments, Ceiling and Recessed Lighting, Ceiling Fan (add blades for a second ceiling fan), Finished Lower Level Recreation Room with Gas Fireplace with Wood Mantel Perfect for Decorating and Sliding Glass Doors to Private Backyard with Patio's, Bedroom Attic Accesss with Pull-Down Stairs, New Bedroom Carpet, Front Porch
Location
State MD
County Montgomery
Zoning R200
Rooms
Other Rooms Living Room, Dining Room, Bedroom 2, Bedroom 3, Bedroom 4, Kitchen, Family Room, Foyer, Recreation Room, Primary Bathroom
Basement Daylight, Full, Fully Finished, Heated, Outside Entrance, Rear Entrance, Windows, Walkout Level
Interior
Interior Features Attic, Carpet, Ceiling Fan(s), Floor Plan - Traditional, Formal/Separate Dining Room, Kitchen - Galley, Kitchen - Gourmet, Primary Bath(s), Recessed Lighting, Upgraded Countertops, Window Treatments, Family Room Off Kitchen
Hot Water Natural Gas
Heating Wall Unit, Forced Air
Cooling Central A/C, Ceiling Fan(s)
Flooring Carpet, Ceramic Tile
Fireplaces Number 1
Fireplaces Type Fireplace - Glass Doors, Mantel(s)
Equipment Built-In Microwave, Dishwasher, Disposal, Icemaker, Oven/Range - Electric, Refrigerator, Stainless Steel Appliances, Washer/Dryer Stacked, Water Heater
Fireplace Y
Window Features Bay/Bow,Screens
Appliance Built-In Microwave, Dishwasher, Disposal, Icemaker, Oven/Range - Electric, Refrigerator, Stainless Steel Appliances, Washer/Dryer Stacked, Water Heater
Heat Source Natural Gas
Exterior
Exterior Feature Patio(s), Porch(es)
Garage Spaces 6.0
Amenities Available Common Grounds, Pool - Outdoor, Tennis Courts, Tot Lots/Playground, Volleyball Courts
Waterfront N
Water Access N
Accessibility None
Porch Patio(s), Porch(es)
Total Parking Spaces 6
Garage N
Building
Lot Description Backs - Open Common Area, Landscaping, Backs to Trees
Story 3+
Sewer Public Sewer
Water Public
Architectural Style Split Level
Level or Stories 3+
Additional Building Above Grade, Below Grade
New Construction N
Schools
School District Montgomery County Public Schools
Others
Pets Allowed Y
HOA Fee Include Common Area Maintenance,Pool(s)
Senior Community No
Tax ID 160801515450
Ownership Fee Simple
SqFt Source Estimated
Special Listing Condition Standard
Pets Description No Pet Restrictions
Read Less Info
Want to know what your home might be worth? Contact us for a FREE valuation!

Our team is ready to help you sell your home for the highest possible price ASAP

Bought with Joseph G Marosy • Weichert, REALTORS

43777 Central Station Dr, Suite 390, Ashburn, VA, 20147, United States
GET MORE INFORMATION






