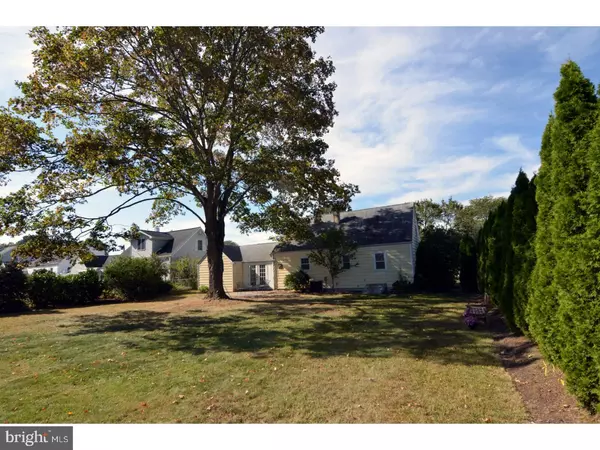$245,000
$245,000
For more information regarding the value of a property, please contact us for a free consultation.
3 Beds
1 Bath
0.26 Acres Lot
SOLD DATE : 05/18/2018
Key Details
Sold Price $245,000
Property Type Single Family Home
Sub Type Detached
Listing Status Sold
Purchase Type For Sale
Subdivision Mercerville
MLS Listing ID 1001253345
Sold Date 05/18/18
Style Cape Cod
Bedrooms 3
Full Baths 1
HOA Y/N N
Originating Board TREND
Year Built 1955
Annual Tax Amount $6,551
Tax Year 2017
Lot Size 0.258 Acres
Acres 0.26
Lot Dimensions 75X150
Property Description
Back on the market after the winter hiatus and will be in time to enjoy the full season of bloom on the professionally landscaped grounds. Pull up to this 3-bedroom Cape and you will notice the landscaped grounds, designed and installed by an award-winning landscaper. The driveway and front patio immediately grab your attention with their paver and brick accented pattern. The front brick pathway leads you to the house. As you enter the front door you will find that the original hardwood floors have been refinished throughout the downstairs. Both the living room and dining room, with butler's pantry, are naturally bright and open to one another. The kitchen has been extended to include a vaulted all-season sunroom/breakfast room that opens to the park-like back yard. There is a remodeled full bath with marble tile downstairs along with one bedroom. Upstairs you will find two additional bedrooms both with original hardwood floors. The secluded backyard is shielded to the outside by mature Arborvitaes on street side. The large corner property is fantastic for entertaining or for just relaxing on your backyard patio. The home has been freshly painted throughout and the furnace has been replaced in 2015 and the hot water heater in 2013. Storage is not a problem with a full basement. Come take a look and see for yourself.
Location
State NJ
County Mercer
Area Hamilton Twp (21103)
Zoning RES
Rooms
Other Rooms Living Room, Dining Room, Primary Bedroom, Bedroom 2, Kitchen, Bedroom 1, Other
Basement Full, Unfinished
Interior
Interior Features Kitchen - Eat-In
Hot Water Natural Gas
Heating Gas, Forced Air
Cooling Central A/C
Flooring Wood
Fireplace N
Heat Source Natural Gas
Laundry Basement
Exterior
Exterior Feature Patio(s)
Garage Inside Access
Garage Spaces 5.0
Waterfront N
Water Access N
Roof Type Pitched,Shingle
Accessibility None
Porch Patio(s)
Total Parking Spaces 5
Garage Y
Building
Lot Description Corner
Story 2
Sewer Public Sewer
Water Public
Architectural Style Cape Cod
Level or Stories 2
New Construction N
Schools
School District Hamilton Township
Others
Senior Community No
Tax ID 03-01691-00006
Ownership Fee Simple
Read Less Info
Want to know what your home might be worth? Contact us for a FREE valuation!

Our team is ready to help you sell your home for the highest possible price ASAP

Bought with Non Subscribing Member • Non Member Office

43777 Central Station Dr, Suite 390, Ashburn, VA, 20147, United States
GET MORE INFORMATION






