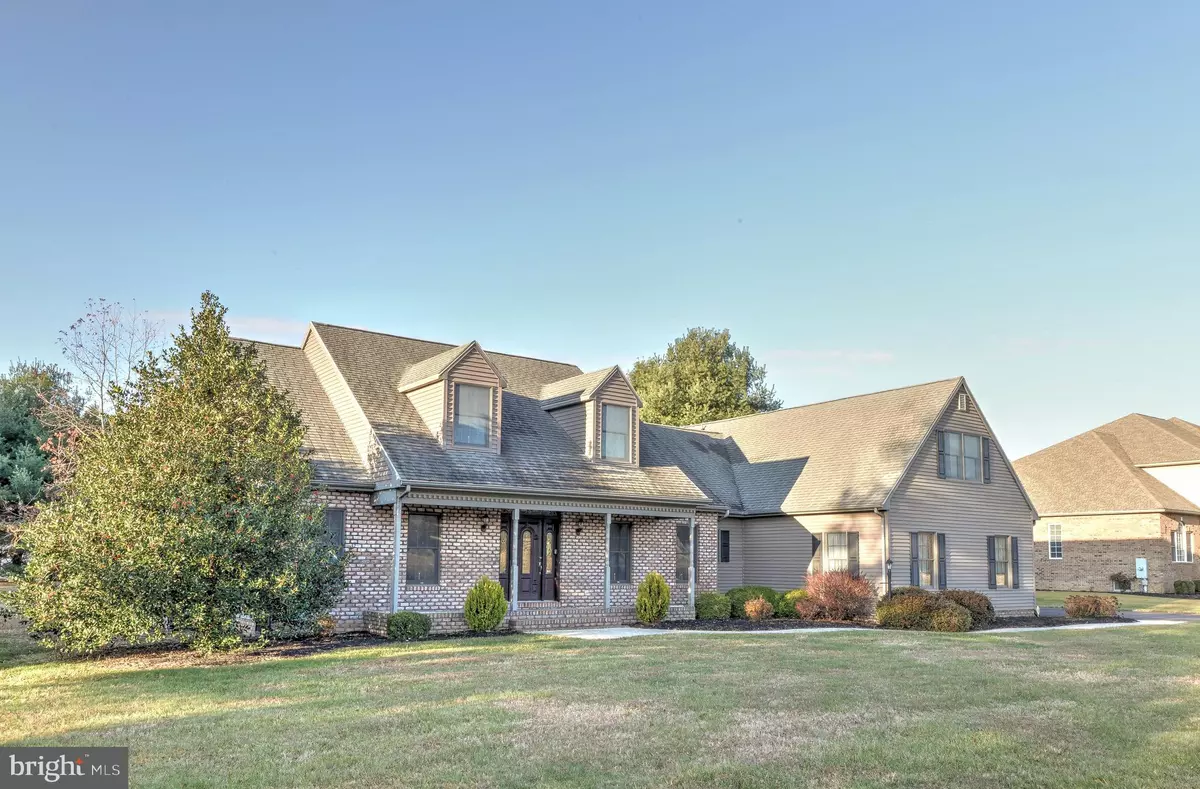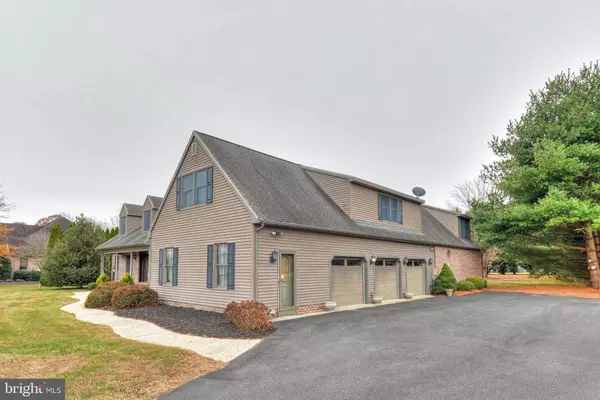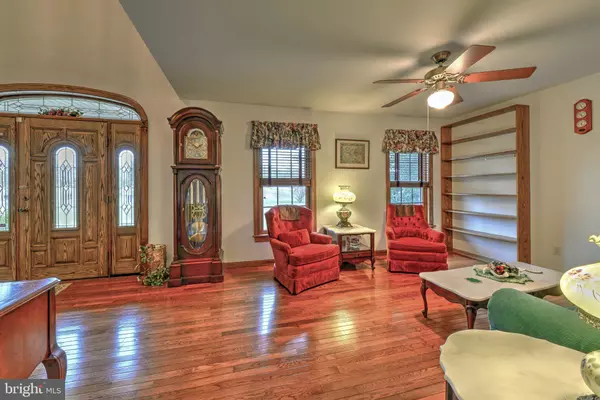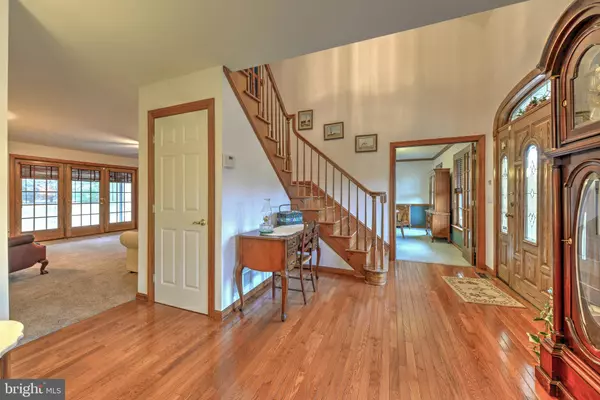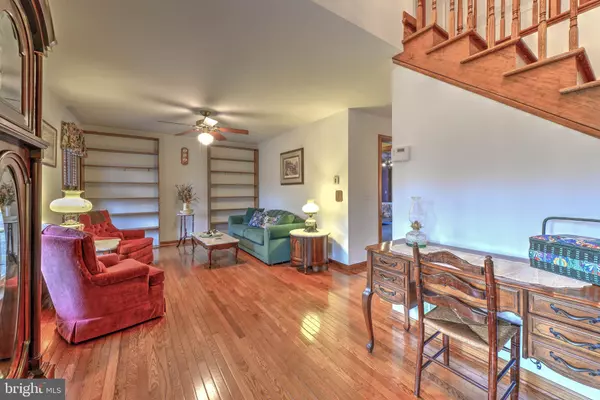$389,963
$399,900
2.5%For more information regarding the value of a property, please contact us for a free consultation.
4 Beds
3 Baths
4,700 SqFt
SOLD DATE : 03/20/2020
Key Details
Sold Price $389,963
Property Type Single Family Home
Sub Type Detached
Listing Status Sold
Purchase Type For Sale
Square Footage 4,700 sqft
Price per Sqft $82
Subdivision Haven Lake Ests
MLS Listing ID DEKT234502
Sold Date 03/20/20
Style Cape Cod,Colonial
Bedrooms 4
Full Baths 3
HOA Y/N N
Abv Grd Liv Area 4,700
Originating Board BRIGHT
Year Built 1999
Annual Tax Amount $2,290
Tax Year 2019
Lot Size 1.000 Acres
Acres 1.0
Lot Dimensions 148x297x149x295
Property Sub-Type Detached
Property Description
Come discover Milford & enjoy living in this Spacious Custom built 5BR 3BA Contemporary in desirable "Haven Lake Estates". Front & Rear Porches & Open Floor Plan w Formal DR make it perfect for entertaining. Great Room w/fireplace opens to well designed Kitchen & Study/LR. Hardwoods. MBR on 1st floor has large MBath & walk-in closet. Elegant 2 story foyer stairway. 2nd stairway leads to In-law suite w/kitchen space. Office has private exterior & garage entrances. Oversized 3 Car Garage. Enjoy Low Energy Bills w/Geothermal Heating & Cooling. Acre lot w/space for a pool. All Less than half mile to access 3 of Milford's Lakes w boat ramps, Nearby Golfing, State Parks & Wonderful New State of the Art BayHealth Campus. Charming Riverfront Downtown offers shops, restaurants, art galleries, library, Riverwalk & breweries. 30 Minutes to famous Lewes Rehoboth Ocean Beach & Outlets. Less than 2 hours to BWI, PHL or DCA . Home while being in move-in condition... is being offered "As-Is". Home inspection is for Information purposes only.
Location
State DE
County Kent
Area Milford (30805)
Zoning NE
Direction Northeast
Rooms
Other Rooms Living Room, Dining Room, Primary Bedroom, Kitchen, Family Room, Den, Laundry, Office, Additional Bedroom
Main Level Bedrooms 2
Interior
Interior Features Attic, Combination Kitchen/Living, Pantry, Entry Level Bedroom, Ceiling Fan(s)
Hot Water Electric
Heating Forced Air, Heat Pump - Electric BackUp
Cooling Central A/C
Flooring Carpet, Hardwood, Vinyl
Fireplaces Number 1
Fireplaces Type Gas/Propane, Electric
Equipment Dishwasher, Icemaker, Refrigerator, Microwave, Oven - Self Cleaning, Water Heater, Disposal
Furnishings No
Fireplace Y
Window Features Insulated,Screens
Appliance Dishwasher, Icemaker, Refrigerator, Microwave, Oven - Self Cleaning, Water Heater, Disposal
Heat Source Geo-thermal, Electric
Laundry Main Floor
Exterior
Exterior Feature Deck(s), Porch(es), Enclosed, Screened
Parking Features Garage - Side Entry
Garage Spaces 3.0
Utilities Available Cable TV, Electric Available, Propane
Amenities Available Boat Ramp, Water/Lake Privileges
Water Access N
View Trees/Woods
Roof Type Architectural Shingle
Street Surface Black Top
Accessibility 48\"+ Halls, 36\"+ wide Halls, Doors - Swing In
Porch Deck(s), Porch(es), Enclosed, Screened
Road Frontage State
Attached Garage 3
Total Parking Spaces 3
Garage Y
Building
Lot Description Landscaping
Story 2
Foundation Block, Crawl Space
Sewer Gravity Sept Fld
Water Well
Architectural Style Cape Cod, Colonial
Level or Stories 2
Additional Building Above Grade
Structure Type Dry Wall
New Construction N
Schools
School District Milford
Others
Pets Allowed Y
Senior Community No
Tax ID 5-00-18200-02-5500-000
Ownership Fee Simple
SqFt Source Assessor
Security Features Security System
Acceptable Financing Cash, Conventional
Listing Terms Cash, Conventional
Financing Cash,Conventional
Special Listing Condition Standard
Pets Allowed Cats OK, Dogs OK
Read Less Info
Want to know what your home might be worth? Contact us for a FREE valuation!

Our team is ready to help you sell your home for the highest possible price ASAP

Bought with JILL A. CICIERSKI • JC Realty Inc
GET MORE INFORMATION

