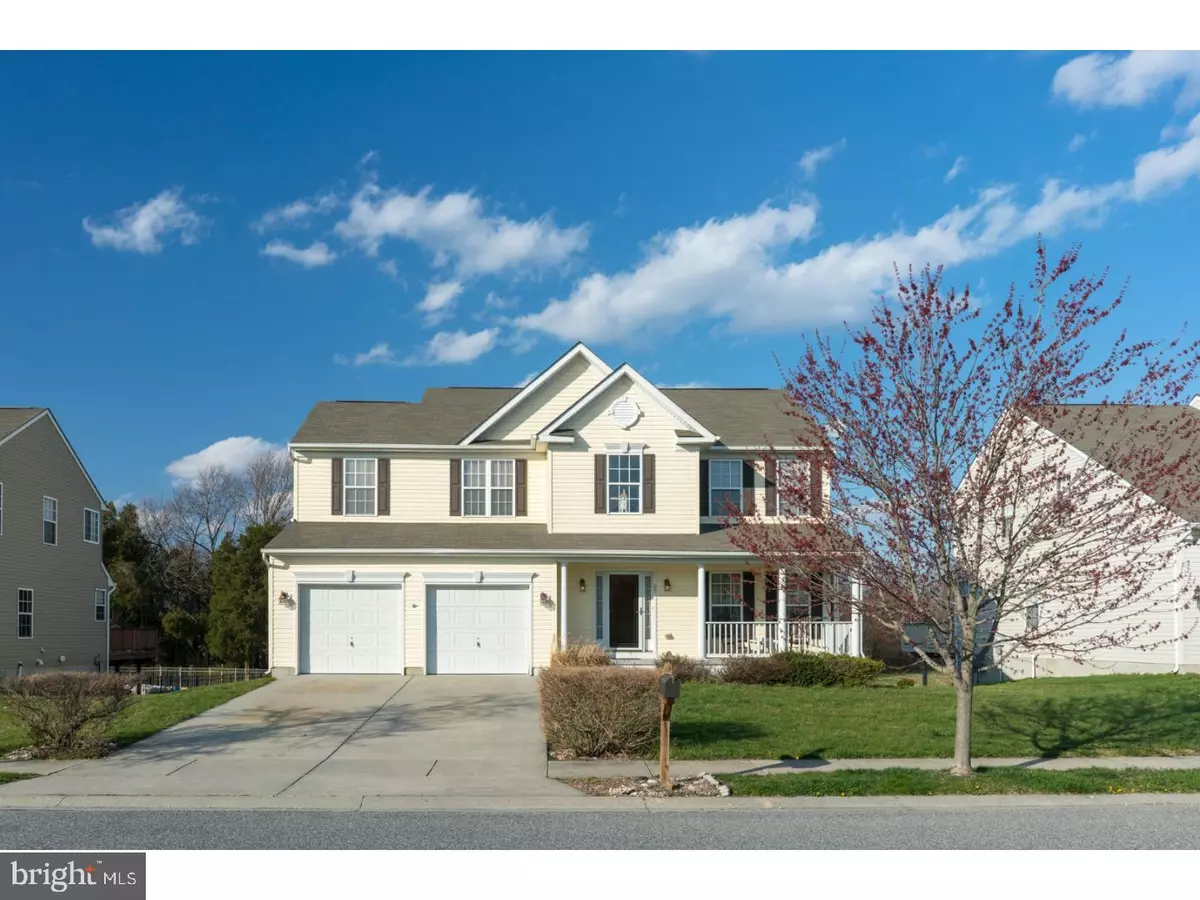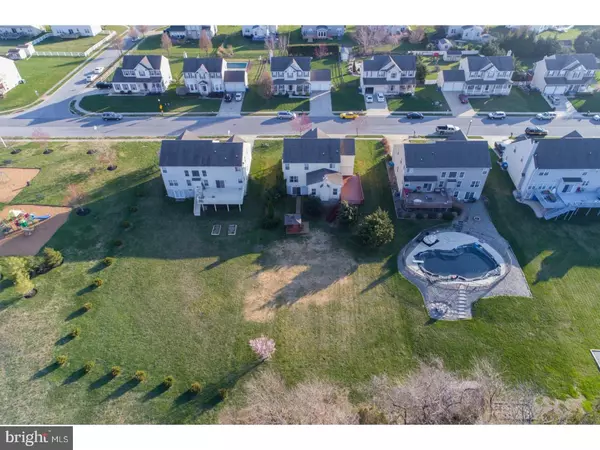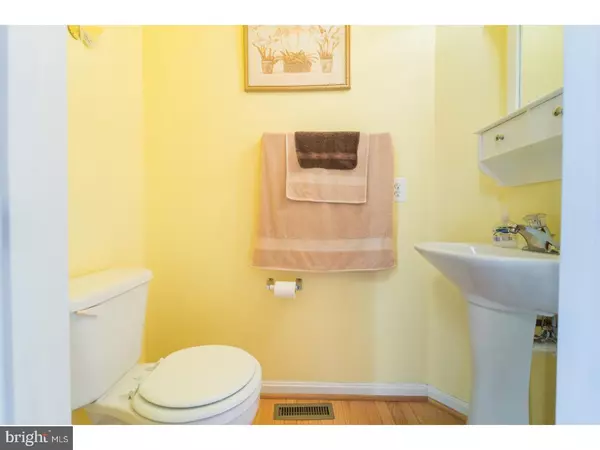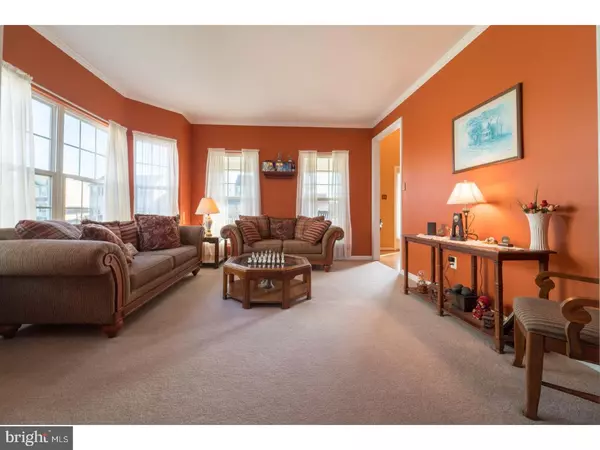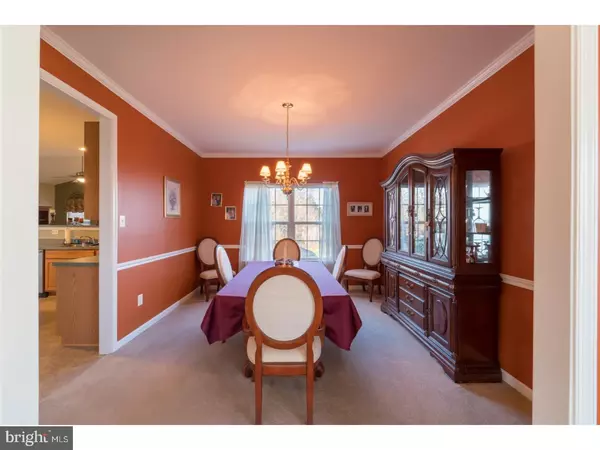$350,000
$359,000
2.5%For more information regarding the value of a property, please contact us for a free consultation.
4 Beds
4 Baths
2,700 SqFt
SOLD DATE : 05/18/2018
Key Details
Sold Price $350,000
Property Type Single Family Home
Sub Type Detached
Listing Status Sold
Purchase Type For Sale
Square Footage 2,700 sqft
Price per Sqft $129
Subdivision Spring Creek
MLS Listing ID 1000365000
Sold Date 05/18/18
Style Colonial
Bedrooms 4
Full Baths 2
Half Baths 2
HOA Fees $23/ann
HOA Y/N Y
Abv Grd Liv Area 2,700
Originating Board TREND
Year Built 2003
Annual Tax Amount $2,812
Tax Year 2017
Lot Size 0.390 Acres
Acres 0.39
Lot Dimensions 80X220
Property Description
Welcome Home!! This large 2 ?Story Colonial Home located in the Spring Creek Neighborhood. Welcome your guests into your new home starting with its spacious two-story foyer with hardwood floors. The spacious living room & dining room opens right off the foyer, which leads into the centrally located kitchen with plenty of cabinets, large island with plenty of space for your pots & pans. The kitchen opens right up into the family room with stone gas-burning fireplace great for those cozy nights on the couch. Rounding out the lower level is a conveniently located laundry room right off the 2 car garage and kitchen, which makes it easy for dropping off personal belongings, grocery's or dirty boots. Upstairs is the is the immense master suite with new carpets, vaulted ceilings, 2 walk in closets, and private bathroom with soaking tub, dual vanity, linen closet and stall shower. Down the hall are 3 generous size bedrooms with new carpet and full bath off the hallway. Enjoy entertaining your friends and family in the partial finished basement with a bar, half bath so no need to run upstairs, and sliders that lead to the hot tub. Enjoy those long summer nights on your 32x14 freshly painted deck overlooking the woods. You may even see some deer! Completing this great find is that it's located right near the community park and located in Appoquinimink School District. They will be building a new High School and Middle School right around the corner. Minutes to Rt 1 & 95, Hospitals, shopping and more. Don't forget to put this one on your tour today. You won't regret it.
Location
State DE
County New Castle
Area South Of The Canal (30907)
Zoning NC21
Rooms
Other Rooms Living Room, Dining Room, Primary Bedroom, Bedroom 2, Bedroom 3, Kitchen, Family Room, Bedroom 1
Basement Full
Interior
Interior Features Primary Bath(s), Kitchen - Island, Butlers Pantry, Kitchen - Eat-In
Hot Water Natural Gas
Heating Gas, Forced Air
Cooling Central A/C
Flooring Wood, Fully Carpeted, Vinyl, Tile/Brick
Fireplaces Number 1
Fireplaces Type Stone
Equipment Built-In Range, Oven - Self Cleaning, Dishwasher, Refrigerator, Disposal, Built-In Microwave
Fireplace Y
Appliance Built-In Range, Oven - Self Cleaning, Dishwasher, Refrigerator, Disposal, Built-In Microwave
Heat Source Natural Gas
Laundry Main Floor
Exterior
Exterior Feature Deck(s)
Garage Spaces 5.0
Amenities Available Tot Lots/Playground
Water Access N
Roof Type Pitched,Shingle
Accessibility None
Porch Deck(s)
Attached Garage 2
Total Parking Spaces 5
Garage Y
Building
Story 2
Foundation Concrete Perimeter
Sewer Public Sewer
Water Public
Architectural Style Colonial
Level or Stories 2
Additional Building Above Grade
New Construction N
Schools
Elementary Schools Old State
Middle Schools Everett Meredith
High Schools Middletown
School District Appoquinimink
Others
HOA Fee Include Common Area Maintenance,Snow Removal
Senior Community No
Tax ID 14-007.20-098
Ownership Fee Simple
Acceptable Financing Conventional, VA, FHA 203(b), USDA
Listing Terms Conventional, VA, FHA 203(b), USDA
Financing Conventional,VA,FHA 203(b),USDA
Read Less Info
Want to know what your home might be worth? Contact us for a FREE valuation!

Our team is ready to help you sell your home for the highest possible price ASAP

Bought with Jay G Shinn • RE/MAX Point Realty

43777 Central Station Dr, Suite 390, Ashburn, VA, 20147, United States
GET MORE INFORMATION

