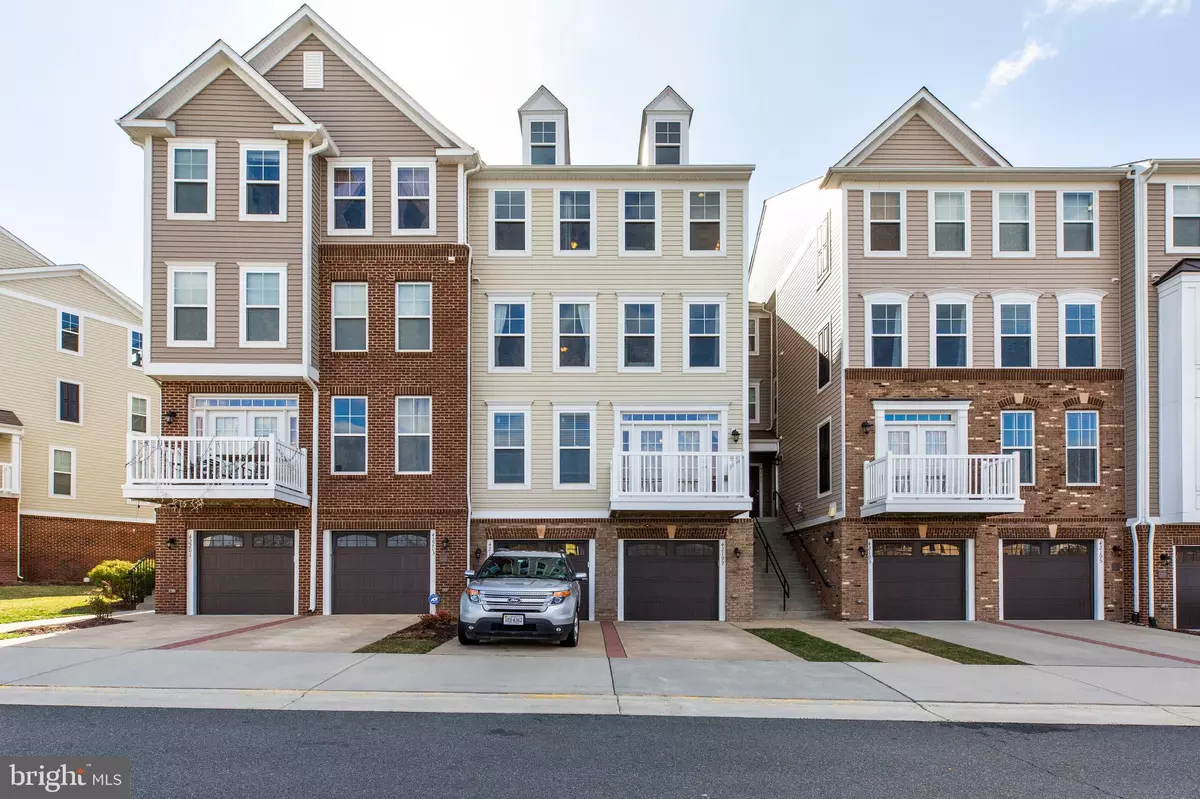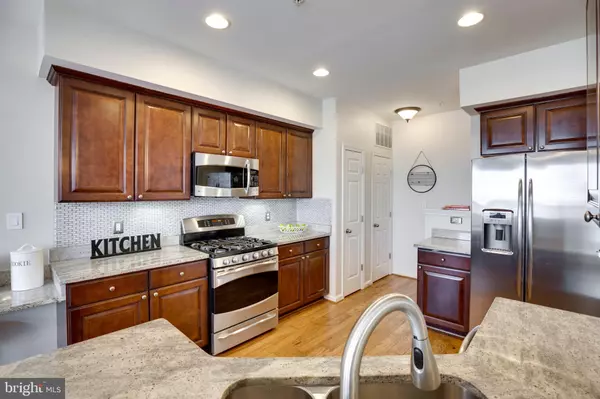$375,900
$369,900
1.6%For more information regarding the value of a property, please contact us for a free consultation.
3 Beds
3 Baths
1,836 SqFt
SOLD DATE : 04/07/2020
Key Details
Sold Price $375,900
Property Type Condo
Sub Type Condo/Co-op
Listing Status Sold
Purchase Type For Sale
Square Footage 1,836 sqft
Price per Sqft $204
Subdivision Summerwalk At Stone Ridge
MLS Listing ID VALO404442
Sold Date 04/07/20
Style Other
Bedrooms 3
Full Baths 2
Half Baths 1
Condo Fees $225/mo
HOA Fees $97/mo
HOA Y/N Y
Abv Grd Liv Area 1,836
Originating Board BRIGHT
Year Built 2012
Annual Tax Amount $3,453
Tax Year 2019
Property Description
Welcome home to this 3 bedroom, 2.5 bathroom, 1 car garage bright and sunny condo town home. Walkable to shops, restaurants, library, commuter bus, Stone Ridge Amenities and more! The open floor plan enables you to carry on a conversation as you cook in your upgraded kitchen with granite countertops, stainless steel appliances, tile backsplash and pendant lighting, while everyone unwinds in the adjacent family and breakfast rooms. Step out onto the balcony to enjoy the colorful sunsets. Updated hardwood floors on the main level with 9' ceilings throughout. Head upstairs to the two large secondary bedrooms and bathroom. Escape to your large private suite on the third level with another chance to catch the sunset. The en-suite bathroom has double vanities, a soaking tub and a separate shower. Enjoy this quiet neighborhood with plenty of street parking. New roof 2018.
Location
State VA
County Loudoun
Zoning 05
Rooms
Other Rooms Bedroom 2, Bedroom 3, Kitchen, Family Room, Breakfast Room, Bedroom 1, Laundry, Bathroom 1, Bathroom 2, Half Bath
Interior
Heating Central
Cooling Central A/C
Heat Source Natural Gas
Exterior
Garage Garage - Front Entry
Garage Spaces 1.0
Amenities Available Pool - Outdoor, Basketball Courts, Common Grounds, Exercise Room, Fitness Center, Jog/Walk Path, Party Room, Recreational Center, Tennis Courts, Tot Lots/Playground
Waterfront N
Water Access N
Accessibility None
Attached Garage 1
Total Parking Spaces 1
Garage Y
Building
Story 3+
Sewer Public Sewer
Water Public
Architectural Style Other
Level or Stories 3+
Additional Building Above Grade, Below Grade
New Construction N
Schools
Elementary Schools Arcola
Middle Schools Mercer
High Schools John Champe
School District Loudoun County Public Schools
Others
HOA Fee Include Common Area Maintenance,Ext Bldg Maint,Insurance,Pool(s),Recreation Facility,Reserve Funds,Sewer,Snow Removal,Trash,Water,Lawn Care Front
Senior Community No
Tax ID 204288448010
Ownership Condominium
Special Listing Condition Standard
Read Less Info
Want to know what your home might be worth? Contact us for a FREE valuation!

Our team is ready to help you sell your home for the highest possible price ASAP

Bought with Giselle Camacho • KW Metro Center

43777 Central Station Dr, Suite 390, Ashburn, VA, 20147, United States
GET MORE INFORMATION






