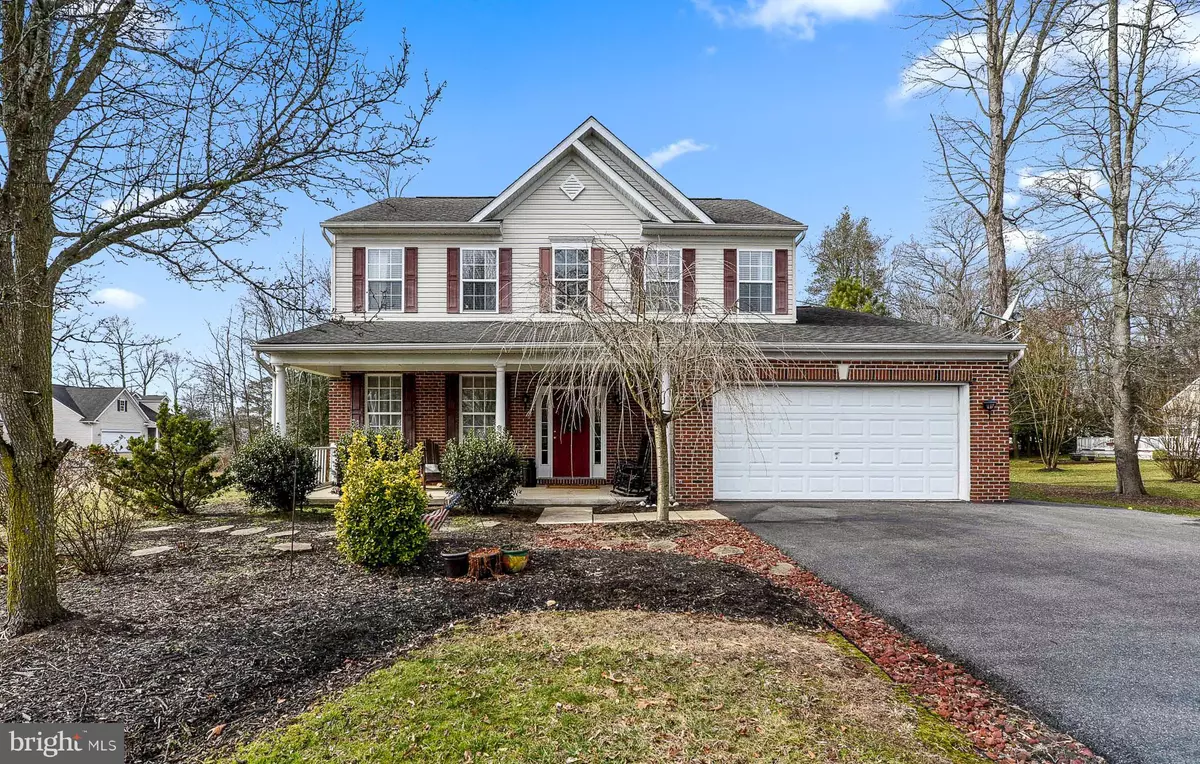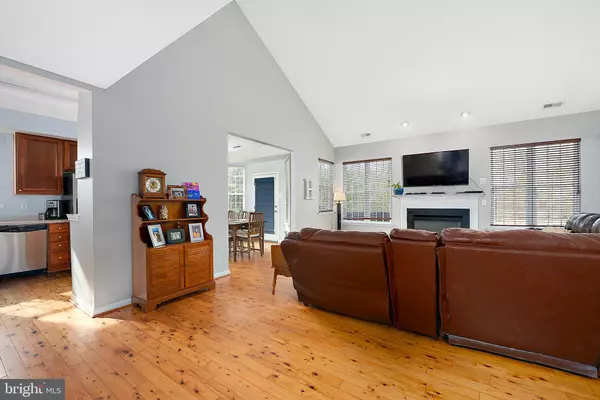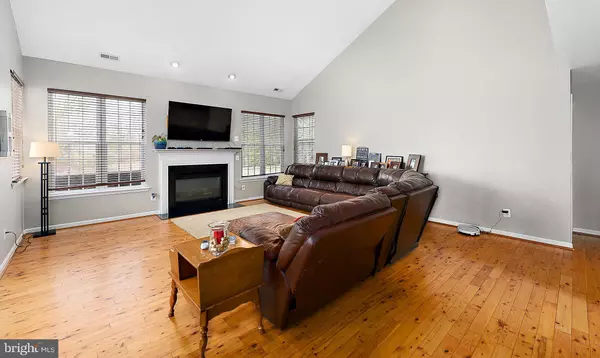$292,500
$299,000
2.2%For more information regarding the value of a property, please contact us for a free consultation.
3 Beds
3 Baths
2,300 SqFt
SOLD DATE : 04/17/2020
Key Details
Sold Price $292,500
Property Type Single Family Home
Sub Type Detached
Listing Status Sold
Purchase Type For Sale
Square Footage 2,300 sqft
Price per Sqft $127
Subdivision Oakmont Estates
MLS Listing ID DESU154132
Sold Date 04/17/20
Style Contemporary
Bedrooms 3
Full Baths 2
Half Baths 1
HOA Fees $23/qua
HOA Y/N Y
Abv Grd Liv Area 2,300
Originating Board BRIGHT
Year Built 2004
Annual Tax Amount $1,088
Tax Year 2019
Lot Size 0.420 Acres
Acres 0.42
Lot Dimensions 110.00 x 168.00
Property Description
If you're looking for space and privacy in an established community close to all the Delaware beach-area has to offer, then you've found it at 30503 Oak Ridge Dr. Situated on a spacious corner lot, located on a cul-de-sac, and having a non-buildable lot behind your home means you get privacy and space to spread out. Step inside to find flowing knotty pine floors throughout the first floor, a spacious family room with vaulted ceiling and a gas fireplace, and a bright and airy kitchen with cherry cabinets, Corian countertops, and stainless-steel appliances open to the dining area with great views of the back yard. The first floor offers the master suite with spa-style bath, featuring his-and-her sinks, soaking tub, and walk-in shower, as well as a walk-in closet with built-in shelving. Also on the first floor is a flex room that can be used as a sitting room, formal dining room, or fourth bedroom with easy access to the powder room. The second floor boasts two oversized bedrooms with large closets and a full bath. If storage is a must-have, you'll find a fully floored attic, large closets in all rooms, and added shelving in the garage. Relax on the back deck and capture beautiful sunsets. There have been many upgrades to this home including nearly all new appliances (dishwasher, washer and dryer, stove), fresh paint throughout, new carpet and padding in the master suite, extended driveway, and a work-bench in the garage.
Location
State DE
County Sussex
Area Dagsboro Hundred (31005)
Zoning 796
Rooms
Main Level Bedrooms 1
Interior
Interior Features Attic, Breakfast Area, Carpet, Ceiling Fan(s), Dining Area, Entry Level Bedroom, Family Room Off Kitchen, Primary Bath(s), Stall Shower, Upgraded Countertops, Walk-in Closet(s), Window Treatments, Wood Floors
Heating Heat Pump(s)
Cooling Central A/C
Flooring Carpet, Ceramic Tile, Hardwood
Fireplaces Number 1
Fireplaces Type Fireplace - Glass Doors, Gas/Propane
Equipment Built-In Microwave, Built-In Range, Dishwasher, Dryer - Electric, Exhaust Fan, Extra Refrigerator/Freezer, Refrigerator, Stainless Steel Appliances, Washer, Water Heater
Furnishings No
Fireplace Y
Appliance Built-In Microwave, Built-In Range, Dishwasher, Dryer - Electric, Exhaust Fan, Extra Refrigerator/Freezer, Refrigerator, Stainless Steel Appliances, Washer, Water Heater
Heat Source Electric
Laundry Has Laundry, Main Floor
Exterior
Exterior Feature Deck(s), Porch(es)
Parking Features Garage - Front Entry, Garage Door Opener, Inside Access
Garage Spaces 2.0
Water Access N
View Garden/Lawn, Trees/Woods
Accessibility Level Entry - Main
Porch Deck(s), Porch(es)
Attached Garage 2
Total Parking Spaces 2
Garage Y
Building
Story 2
Foundation Slab
Sewer Septic Exists, Gravity Sept Fld
Water Well
Architectural Style Contemporary
Level or Stories 2
Additional Building Above Grade, Below Grade
New Construction N
Schools
School District Indian River
Others
HOA Fee Include Snow Removal
Senior Community No
Tax ID 133-19.00-166.00
Ownership Fee Simple
SqFt Source Assessor
Acceptable Financing Cash, Conventional, VA
Horse Property N
Listing Terms Cash, Conventional, VA
Financing Cash,Conventional,VA
Special Listing Condition Standard
Read Less Info
Want to know what your home might be worth? Contact us for a FREE valuation!

Our team is ready to help you sell your home for the highest possible price ASAP

Bought with BETHANY FRICK • Long & Foster Real Estate, Inc.

43777 Central Station Dr, Suite 390, Ashburn, VA, 20147, United States
GET MORE INFORMATION






