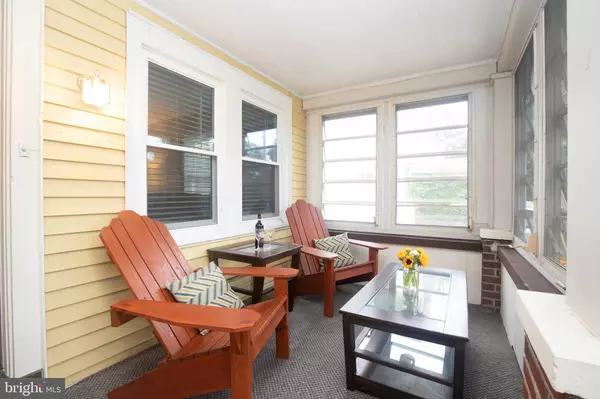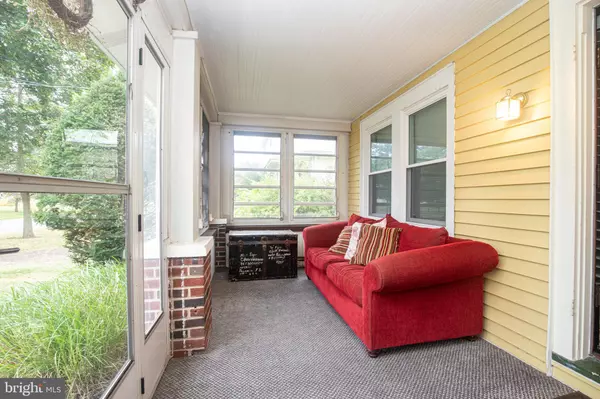$220,000
$224,500
2.0%For more information regarding the value of a property, please contact us for a free consultation.
3 Beds
2 Baths
1,314 SqFt
SOLD DATE : 04/30/2020
Key Details
Sold Price $220,000
Property Type Single Family Home
Sub Type Detached
Listing Status Sold
Purchase Type For Sale
Square Footage 1,314 sqft
Price per Sqft $167
Subdivision Hillwood Lakes
MLS Listing ID NJME286554
Sold Date 04/30/20
Style Cape Cod
Bedrooms 3
Full Baths 2
HOA Y/N N
Abv Grd Liv Area 1,314
Originating Board BRIGHT
Year Built 1920
Annual Tax Amount $5,970
Tax Year 2019
Lot Size 0.253 Acres
Acres 0.25
Lot Dimensions 50.00 x 220.00
Property Description
Wonderful period features in this 1920 home include, chestnut moldings and doors with original glass and brass hardware, and beautiful wood flooring. An enclosed porch extends across the front of the home. The living room, with large windows, is open to the dining room, with a chair rail surround. The remodeled kitchen has granite counters, newer appliances and a subway tile backslash. Adjacent is the breakfast room, with sliding glass doors to a large deck, a two-car garage, plenty of parking and a yard with fencing. Back inside, there's a first-floor bedroom and a remodeled full bath. Upstairs, the second floor landing could be used as an office or reading nook. Two large bedrooms both have plenty of closet space. Each has access to a Jack-n-Jill style bath, with combination tub/shower and wainscoting. Recently upgraded plumbing and electric, this home is delightfully move-in ready! Easy access is to commuting routes to Princeton, Trenton and Philadelphia, also Capital Health and TCNJ.
Location
State NJ
County Mercer
Area Ewing Twp (21102)
Zoning R-1
Rooms
Other Rooms Living Room, Dining Room, Primary Bedroom, Bedroom 3, Kitchen, Breakfast Room, Bedroom 1, Sun/Florida Room, Other
Basement Full
Main Level Bedrooms 1
Interior
Interior Features Breakfast Area, Ceiling Fan(s), Chair Railings, Dining Area, Entry Level Bedroom, Formal/Separate Dining Room, Kitchen - Galley, Tub Shower, Upgraded Countertops, Wood Floors
Hot Water Natural Gas
Heating Radiator
Cooling Window Unit(s), Ceiling Fan(s)
Flooring Hardwood, Tile/Brick
Equipment Built-In Microwave, Dishwasher, Dryer, Exhaust Fan, Oven/Range - Gas, Refrigerator, Freezer, Washer, Water Heater
Fireplace N
Appliance Built-In Microwave, Dishwasher, Dryer, Exhaust Fan, Oven/Range - Gas, Refrigerator, Freezer, Washer, Water Heater
Heat Source Natural Gas
Laundry Basement
Exterior
Parking Features Garage Door Opener, Oversized
Garage Spaces 2.0
Utilities Available Cable TV, Fiber Optics Available, Phone
Water Access N
Roof Type Asphalt,Shingle
Accessibility None, Other
Total Parking Spaces 2
Garage Y
Building
Story 2
Sewer Public Sewer
Water Public
Architectural Style Cape Cod
Level or Stories 2
Additional Building Above Grade, Below Grade
New Construction N
Schools
Elementary Schools Antheil
Middle Schools Fisher
High Schools Ewing
School District Ewing Township Public Schools
Others
Senior Community No
Tax ID 02-00223-00031
Ownership Fee Simple
SqFt Source Assessor
Acceptable Financing Cash, Conventional, FHA, VA
Listing Terms Cash, Conventional, FHA, VA
Financing Cash,Conventional,FHA,VA
Special Listing Condition Standard
Read Less Info
Want to know what your home might be worth? Contact us for a FREE valuation!

Our team is ready to help you sell your home for the highest possible price ASAP

Bought with Pamela Erickson • BHHS Fox & Roach - Robbinsville

43777 Central Station Dr, Suite 390, Ashburn, VA, 20147, United States
GET MORE INFORMATION






