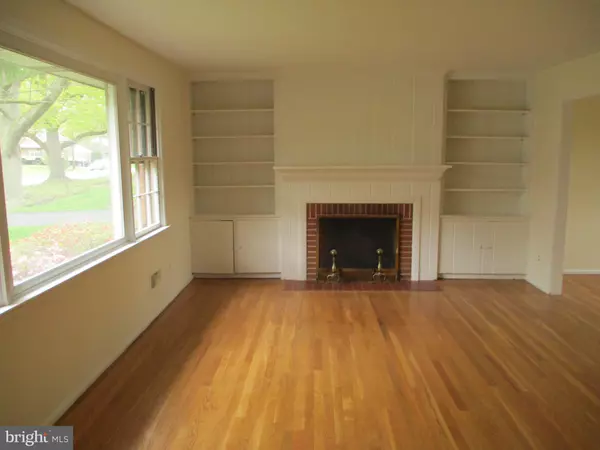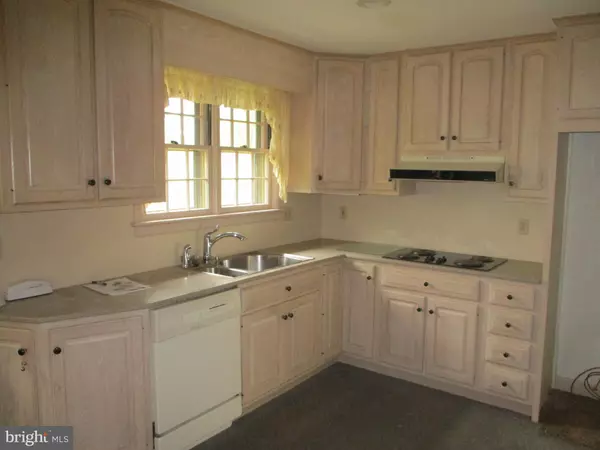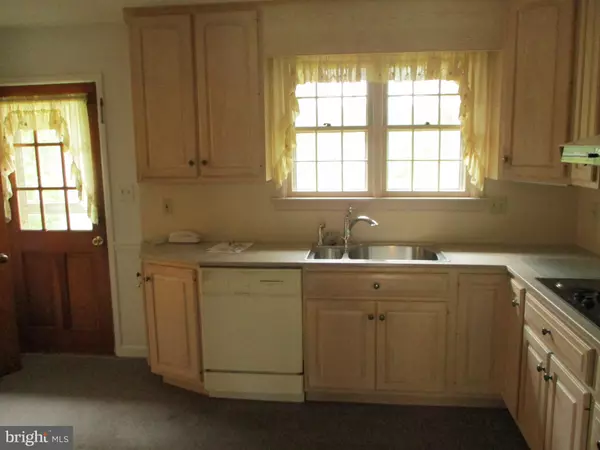$291,000
$299,900
3.0%For more information regarding the value of a property, please contact us for a free consultation.
3 Beds
3 Baths
2,050 SqFt
SOLD DATE : 05/22/2020
Key Details
Sold Price $291,000
Property Type Single Family Home
Sub Type Detached
Listing Status Sold
Purchase Type For Sale
Square Footage 2,050 sqft
Price per Sqft $141
Subdivision Oaklands
MLS Listing ID DENC500660
Sold Date 05/22/20
Style Split Level
Bedrooms 3
Full Baths 3
HOA Y/N N
Abv Grd Liv Area 2,050
Originating Board BRIGHT
Year Built 1957
Annual Tax Amount $3,382
Tax Year 2020
Lot Size 0.490 Acres
Acres 0.49
Lot Dimensions 100 x 215
Property Description
Visit this home virtually: http://www.vht.com/434060065/IDXS - All Brick Home in One of Newark's most popular Locations...The Oaklands. Exceptional Half Acre Lot with Mature Trees and Shade. Solid '50s construction including Hardwood Floors on Main and upper levels, 3 Large Bedrooms, 3 Full Baths w/Heavy Ceramic Tile and a Lower Level Family Room w/original Knotty Pine Paneling. The kitchen has an updated cook top, wall and microwave ovens, w/raised panel cabinetry providing exceptional storage, corian counter tops w/updated sink and faucet. The H/E HVAC and Water Heater are both updated. This home is offered only in AS-IS condition and though in overall good shape, there is deferred maintenance and it is in need of updating. This price reflects the current condition. The seller is providing a Comprehensive Home Buyers 2-10 Warranty. Conventional only. No FHA or VA financing.
Location
State DE
County New Castle
Area Newark/Glasgow (30905)
Zoning 18 RS
Rooms
Other Rooms Living Room, Dining Room, Primary Bedroom, Bedroom 2, Bedroom 3, Kitchen, Family Room
Basement Partial
Interior
Hot Water Natural Gas
Heating Forced Air
Cooling Central A/C
Fireplaces Number 1
Fireplaces Type Wood
Fireplace Y
Heat Source Natural Gas
Laundry Basement
Exterior
Exterior Feature Patio(s)
Garage Built In, Garage - Front Entry
Garage Spaces 2.0
Water Access N
View Trees/Woods
Accessibility None
Porch Patio(s)
Attached Garage 2
Total Parking Spaces 2
Garage Y
Building
Lot Description Trees/Wooded
Story 3+
Foundation Block
Sewer Public Sewer
Water Public
Architectural Style Split Level
Level or Stories 3+
Additional Building Above Grade, Below Grade
New Construction N
Schools
School District Christina
Others
Senior Community No
Tax ID 18-019.00-096
Ownership Fee Simple
SqFt Source Assessor
Horse Property N
Special Listing Condition Standard
Read Less Info
Want to know what your home might be worth? Contact us for a FREE valuation!

Our team is ready to help you sell your home for the highest possible price ASAP

Bought with Georgette Y Balback • BHHS Fox & Roach-Kennett Sq

43777 Central Station Dr, Suite 390, Ashburn, VA, 20147, United States
GET MORE INFORMATION






