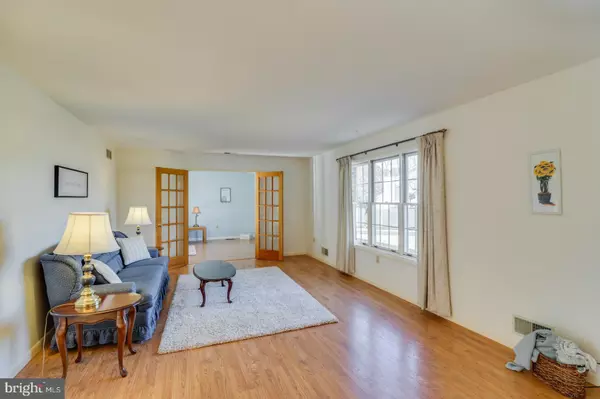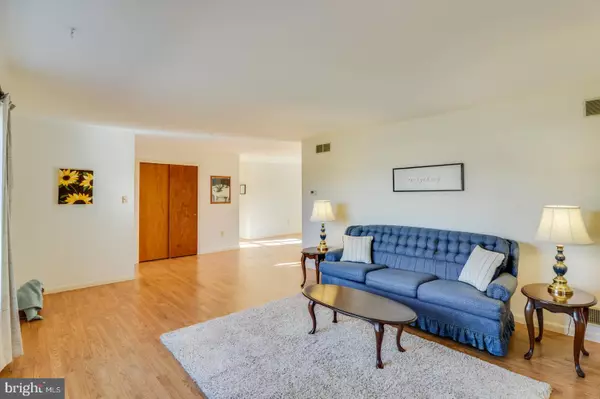$367,000
$369,000
0.5%For more information regarding the value of a property, please contact us for a free consultation.
3 Beds
2 Baths
1,875 SqFt
SOLD DATE : 06/01/2020
Key Details
Sold Price $367,000
Property Type Single Family Home
Sub Type Detached
Listing Status Sold
Purchase Type For Sale
Square Footage 1,875 sqft
Price per Sqft $195
Subdivision Evergreen Acres
MLS Listing ID DENC496186
Sold Date 06/01/20
Style Ranch/Rambler
Bedrooms 3
Full Baths 2
HOA Y/N N
Abv Grd Liv Area 1,875
Originating Board BRIGHT
Year Built 1989
Annual Tax Amount $2,617
Tax Year 2019
Lot Size 1.110 Acres
Acres 1.11
Lot Dimensions 86.5 x 391.4
Property Description
Visit this home virtually: http://www.vht.com/434042782/IDXS - Welcome to this absolutely delightful ranch home, set in the quiet community of Evergreen Acres on a generous 1.11 acre lot. Located at the back of the community, this great spot is tree lined across the rear, is beautifully landscaped and has a newly installed fence along the length of the driveway. PLUS, this small community offers the added bonus of having no HOA restrictions and plenty of space to store a boat or RV or to build that pole barn that you've always wanted!This wonderful home has been meticulously cared for over the years by its original owners and offers a formal living room, dining room, family room and and eat-in kitchen with granite countertops and tiled backsplash, all having an abundance of natural light, making this a bright and spacious living area, offering open concept yet, with the addition of french doors, having the ability to separate living spaces. You have the best of both worlds!A hall bathroom, two double sized bedrooms plus the master bedroom and with walk in closet and master bathroom are nicely tucked away on the left side of the home, allowing the bedroom areas, privacy from the rest of the house.The garage is oversized and insulated, and has been a 'man cave' to the present owner for many years, plus there are not one but two sheds for additional storage! The large basement offers plenty of storage and, with egress bilco doors, is a blank canvas for you to bring your ideas to finish this area as additional living space.Newer roof and the original construction of this home has 2 x 6 exterior wall framing with R19 insulation.It's hard to beat this location, it's off the beaten path, yet minutes from Middletown and all it has to offer, plus it's a quick and easy commute to all points North and South. Homes don't become available very often in this community, so don't miss your opportunity to tour and make this great ranch home in the award winning Appoquinimink School District your new Home Sweet Home!
Location
State DE
County New Castle
Area South Of The Canal (30907)
Zoning NC40-UDC
Rooms
Other Rooms Living Room, Dining Room, Primary Bedroom, Bedroom 2, Bedroom 3, Kitchen, Family Room
Basement Interior Access, Sump Pump, Unfinished
Main Level Bedrooms 3
Interior
Interior Features Entry Level Bedroom, Kitchen - Eat-In, Upgraded Countertops
Hot Water Electric
Cooling Central A/C
Flooring Laminated
Fireplace N
Heat Source Oil
Laundry Basement
Exterior
Exterior Feature Deck(s)
Parking Features Garage - Side Entry, Garage Door Opener, Oversized
Garage Spaces 2.0
Water Access N
Roof Type Architectural Shingle
Accessibility None
Porch Deck(s)
Attached Garage 2
Total Parking Spaces 2
Garage Y
Building
Lot Description Backs to Trees, Front Yard, Landscaping, Level, No Thru Street, Rear Yard
Story 1
Sewer Gravity Sept Fld
Water Well
Architectural Style Ranch/Rambler
Level or Stories 1
Additional Building Above Grade, Below Grade
Structure Type Dry Wall
New Construction N
Schools
School District Appoquinimink
Others
Senior Community No
Tax ID 13-014.30-098
Ownership Fee Simple
SqFt Source Assessor
Horse Property N
Special Listing Condition Standard
Read Less Info
Want to know what your home might be worth? Contact us for a FREE valuation!

Our team is ready to help you sell your home for the highest possible price ASAP

Bought with Debbie S Phipps • Empower Real Estate, LLC

43777 Central Station Dr, Suite 390, Ashburn, VA, 20147, United States
GET MORE INFORMATION






