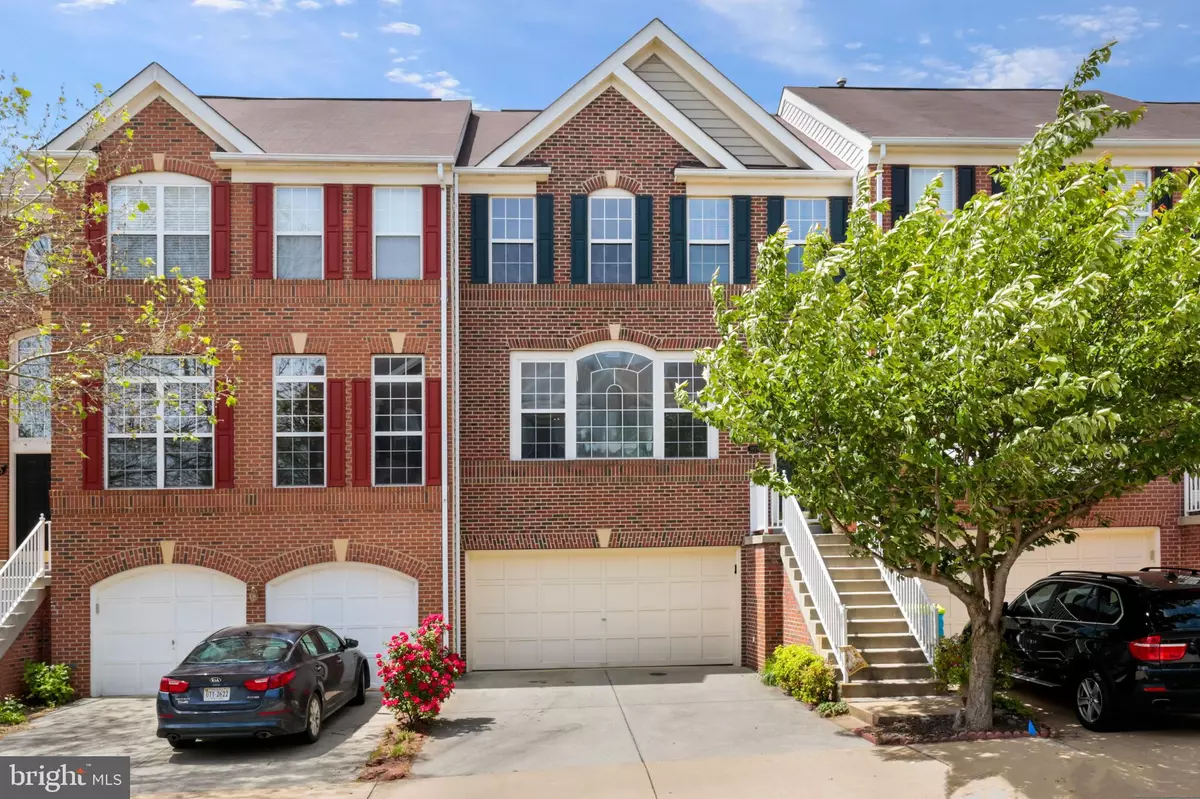$542,500
$539,900
0.5%For more information regarding the value of a property, please contact us for a free consultation.
3 Beds
4 Baths
2,713 SqFt
SOLD DATE : 06/29/2020
Key Details
Sold Price $542,500
Property Type Townhouse
Sub Type Interior Row/Townhouse
Listing Status Sold
Purchase Type For Sale
Square Footage 2,713 sqft
Price per Sqft $199
Subdivision Northlake
MLS Listing ID VALO411358
Sold Date 06/29/20
Style Other
Bedrooms 3
Full Baths 3
Half Baths 1
HOA Fees $135/mo
HOA Y/N Y
Abv Grd Liv Area 2,713
Originating Board BRIGHT
Year Built 2001
Annual Tax Amount $4,785
Tax Year 2020
Lot Size 2,178 Sqft
Acres 0.05
Property Description
Gorgeous, sun-filled, three bedroom, three and a half bath, brick front 2 car garage Robert Jordan town-house with hardwood floors and soaring 10 foot ceilings throughout in sought after Northlake community. Remodeled baths with tile floors, new paint, updated appliances, and lighting throughout make living in this beautiful home a dream. Spacious main level offers eat-in kitchen with updated tile backsplash, granite countertops, maple cabinets and Kitchen Aid stainless steel appliances. Imagine enjoying your morning coffee on the deck overlooking the common area or entertaining friends and family on the beautiful new patio. Three-sided gas fireplace separates the dining room from the family room with a wall of windows overlooking the deck. Huge owners' suite with cathedral ceilings includes walk-in closet with custom wood organizers, master bath featuring both a soaking tub and separate shower, and adjoining office making rolling into the office a dream. Two secondary bedrooms featuring cathedral ceilings and closets with custom wood organizers share a huge hall bath with updated lighting fixtures and flooring. Fully finished walkout basement with full bath, large recreation room, and second family room with gas fireplace leads to the aforementioned new hardscape patio. Tucked away and secluded and yet just minutes from such conveniences as Wegmans, The Village at Leesburg, Target, Costco, Total Wine, Dick's, and the eclectic historic Leesburg, the Northlake community is a real gem. Built around the areas only spring fed lake, the neighborhood takes full advantage of the beauty that bounds. Fish, boat, or enjoy walks around the lake, or have your picture taken on the iconic red covered bridge. Enjoy summer days and evenings at the community's pool with walk-in beach and newly updated clubhouse, or enjoy a heated match of tennis or basketball on the neighborhood courts.
Location
State VA
County Loudoun
Zoning 03
Direction East
Rooms
Other Rooms Living Room, Dining Room, Kitchen, Family Room, Foyer, Office, Hobby Room
Interior
Interior Features Breakfast Area, Ceiling Fan(s), Chair Railings, Combination Dining/Living, Crown Moldings, Dining Area, Family Room Off Kitchen, Floor Plan - Open, Kitchen - Eat-In, Primary Bath(s), Recessed Lighting, Soaking Tub, Stall Shower, Store/Office, Tub Shower, Upgraded Countertops, Walk-in Closet(s), Window Treatments, Wood Floors, Attic
Cooling Central A/C, Ceiling Fan(s)
Flooring Hardwood, Ceramic Tile
Fireplaces Number 2
Fireplaces Type Fireplace - Glass Doors, Double Sided, Gas/Propane
Equipment Built-In Microwave, Built-In Range, Dishwasher, Disposal, Dryer, Dryer - Electric, Exhaust Fan, Humidifier, Icemaker, Oven - Single, Oven - Self Cleaning, Oven/Range - Gas, Refrigerator, Stainless Steel Appliances, Washer, Water Dispenser, Water Heater
Furnishings No
Fireplace Y
Appliance Built-In Microwave, Built-In Range, Dishwasher, Disposal, Dryer, Dryer - Electric, Exhaust Fan, Humidifier, Icemaker, Oven - Single, Oven - Self Cleaning, Oven/Range - Gas, Refrigerator, Stainless Steel Appliances, Washer, Water Dispenser, Water Heater
Heat Source Natural Gas
Laundry Lower Floor, Dryer In Unit, Washer In Unit
Exterior
Exterior Feature Deck(s), Patio(s), Roof
Parking Features Garage - Front Entry, Garage Door Opener, Inside Access, Additional Storage Area
Garage Spaces 4.0
Fence Rear, Wood
Amenities Available Basketball Courts, Club House, Common Grounds, Jog/Walk Path, Lake, Meeting Room, Party Room, Pool - Outdoor, Tennis Courts, Tot Lots/Playground, Water/Lake Privileges
Water Access N
Street Surface Paved
Accessibility None
Porch Deck(s), Patio(s), Roof
Road Frontage Public, City/County
Attached Garage 2
Total Parking Spaces 4
Garage Y
Building
Lot Description Backs - Open Common Area, No Thru Street, Rear Yard
Story 3
Sewer Public Sewer
Water Public
Architectural Style Other
Level or Stories 3
Additional Building Above Grade, Below Grade
Structure Type 9'+ Ceilings,Dry Wall
New Construction N
Schools
School District Loudoun County Public Schools
Others
Pets Allowed Y
HOA Fee Include Pool(s),Recreation Facility,Road Maintenance,Snow Removal,Trash
Senior Community No
Tax ID 110257311000
Ownership Fee Simple
SqFt Source Assessor
Acceptable Financing Cash, Conventional, FHA, VA
Horse Property N
Listing Terms Cash, Conventional, FHA, VA
Financing Cash,Conventional,FHA,VA
Special Listing Condition Standard
Pets Allowed No Pet Restrictions
Read Less Info
Want to know what your home might be worth? Contact us for a FREE valuation!

Our team is ready to help you sell your home for the highest possible price ASAP

Bought with Jacqueline M Lawlor • Jack Lawlor Realty Company
43777 Central Station Dr, Suite 390, Ashburn, VA, 20147, United States
GET MORE INFORMATION






