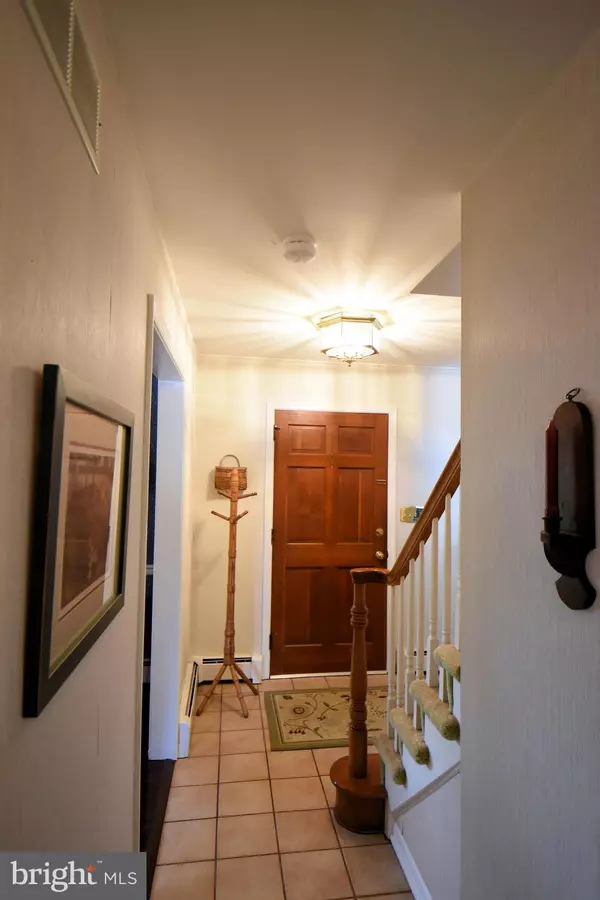$295,000
$295,000
For more information regarding the value of a property, please contact us for a free consultation.
5 Beds
3 Baths
2,750 SqFt
SOLD DATE : 06/30/2020
Key Details
Sold Price $295,000
Property Type Single Family Home
Sub Type Detached
Listing Status Sold
Purchase Type For Sale
Square Footage 2,750 sqft
Price per Sqft $107
Subdivision Fairfield Farms
MLS Listing ID DEKT238740
Sold Date 06/30/20
Style Colonial
Bedrooms 5
Full Baths 2
Half Baths 1
HOA Y/N N
Abv Grd Liv Area 2,750
Originating Board BRIGHT
Year Built 1969
Annual Tax Amount $1,174
Tax Year 2019
Lot Size 0.480 Acres
Acres 0.48
Lot Dimensions 119.02 x 175.50
Property Description
Rare opportunity in sought after Fairfield Farms! 5BR/2.5 BA Colonial with sun room, partially finished basement, and beautiful in-ground pool. Large formal living room with original hardwood floors. Eat-in kitchen with recent appliances, corian countertops, and tile floor. Cozy family room with knotty pine paneling and fire place. Master suite with walk-in closet and private updated bath. Secondary bedrooms feature hardwood flooring beneath carpet and large closets. Gorgeous hall bath remodel just completed! Large partially finished rec room in the basement is perfect for watching the game, play area, or office space, surround sound system included! Large sunroom is the perfect space for gathering and provides access to the attached deck as well as the fully fenced in-ground pool area. Half acre lot with mature landscaping and a lush wall of evergreens provide extra privacy along the rear property line. Other recent updates include new roof, Dual Zone HVAC, tankless water heater, water softener, and windows! Dry basement has been professionally waterproofed with french drain system and sump pump. Over 3500 square feet of living space including the basement! This turn-key home is located in the award winning Caesar Rodney School District with quick access to Routes 1 and 13. 5 minutes from DAFB.
Location
State DE
County Kent
Area Caesar Rodney (30803)
Zoning RS1
Rooms
Other Rooms Living Room, Dining Room, Primary Bedroom, Bedroom 2, Bedroom 3, Bedroom 4, Bedroom 5, Kitchen, Family Room, Sun/Florida Room, Recreation Room
Basement Full, Partially Finished, Sump Pump, Water Proofing System, Walkout Stairs
Interior
Interior Features Carpet, Formal/Separate Dining Room, Kitchen - Eat-In, Walk-in Closet(s), Wood Floors
Heating Baseboard - Hot Water, Heat Pump(s), Programmable Thermostat
Cooling Central A/C
Fireplaces Number 1
Fireplaces Type Brick, Corner, Wood
Fireplace Y
Heat Source Oil, Electric
Laundry Main Floor
Exterior
Garage Garage - Front Entry, Inside Access, Built In
Garage Spaces 5.0
Pool Fenced, In Ground
Waterfront N
Water Access N
Roof Type Architectural Shingle
Accessibility None
Attached Garage 1
Total Parking Spaces 5
Garage Y
Building
Story 2
Sewer Public Sewer
Water Well, Private
Architectural Style Colonial
Level or Stories 2
Additional Building Above Grade, Below Grade
New Construction N
Schools
High Schools Caesar Rodney
School District Caesar Rodney
Others
Senior Community No
Tax ID NM-00-08617-01-3800-000
Ownership Fee Simple
SqFt Source Assessor
Acceptable Financing Cash, Conventional, FHA, VA
Listing Terms Cash, Conventional, FHA, VA
Financing Cash,Conventional,FHA,VA
Special Listing Condition Standard
Read Less Info
Want to know what your home might be worth? Contact us for a FREE valuation!

Our team is ready to help you sell your home for the highest possible price ASAP

Bought with Erin Marie Baker • Keller Williams Realty Central-Delaware

43777 Central Station Dr, Suite 390, Ashburn, VA, 20147, United States
GET MORE INFORMATION






