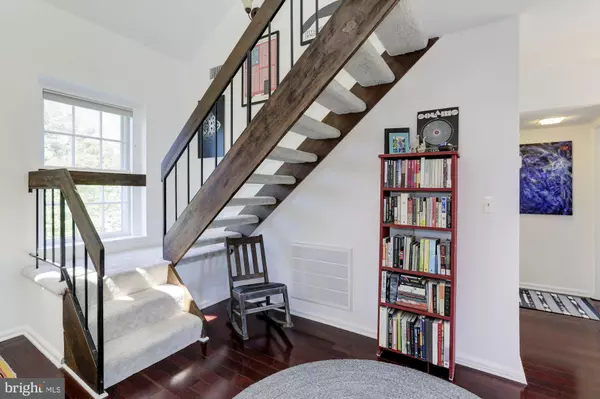$565,000
$565,000
For more information regarding the value of a property, please contact us for a free consultation.
3 Beds
1 Bath
1,293 SqFt
SOLD DATE : 07/20/2020
Key Details
Sold Price $565,000
Property Type Condo
Sub Type Condo/Co-op
Listing Status Sold
Purchase Type For Sale
Square Footage 1,293 sqft
Price per Sqft $436
Subdivision Mclean Gardens
MLS Listing ID DCDC473022
Sold Date 07/20/20
Style Traditional,Federal
Bedrooms 3
Full Baths 1
Condo Fees $727/mo
HOA Y/N N
Abv Grd Liv Area 1,293
Originating Board BRIGHT
Year Built 1942
Annual Tax Amount $3,493
Tax Year 2019
Property Description
Light-filled spacious condo combines the convenience of urban living in a park like setting. Enjoy open concept living with hardwood floors on the main level. Huge skylights in the loft create an ideal work from home space that could be a 3rd bedroom. Assigned parking spot in the lot next to the building. Pet-friendly. Never worry about maintenance with McLean Garden's on-site maintenance crews! Run errands, meet friends for happy hour and squeeze in a workout with Giant, Blue Mercury, Silver, Barcelona, PureBarre, Zengo and more around the corner at Cathedral Commons. Need a break from the city? Enjoy the community pool, let the kids loose at Newark St Playground, grow something beautiful at Newark St Community Gardens, watch your dog romp at Newark St dog park or explore the Glover-Archbold park trails. New washer and dryer in unit. Full size appliances in the kitchen.
Location
State DC
County Washington
Zoning URBANLAND-SASSAFRASS-CHIL
Rooms
Main Level Bedrooms 2
Interior
Interior Features Floor Plan - Open, Skylight(s), Window Treatments, Wood Floors
Hot Water Electric
Heating Heat Pump(s)
Cooling Heat Pump(s)
Flooring Hardwood, Carpet
Equipment Dishwasher, Disposal, Oven/Range - Electric, Refrigerator, Stainless Steel Appliances, Washer, Dryer
Furnishings No
Fireplace N
Appliance Dishwasher, Disposal, Oven/Range - Electric, Refrigerator, Stainless Steel Appliances, Washer, Dryer
Heat Source Electric
Laundry Dryer In Unit, Washer In Unit
Exterior
Garage Spaces 1.0
Utilities Available Cable TV, Phone Available
Amenities Available Common Grounds, Community Center, Party Room, Pool - Outdoor
Water Access N
View Trees/Woods, Garden/Lawn
Roof Type Slate
Accessibility None
Total Parking Spaces 1
Garage N
Building
Story 2
Unit Features Garden 1 - 4 Floors
Sewer Public Sewer
Water Public
Architectural Style Traditional, Federal
Level or Stories 2
Additional Building Above Grade, Below Grade
Structure Type Dry Wall
New Construction N
Schools
Elementary Schools Eaton
Middle Schools Deal
High Schools Jackson-Reed
School District District Of Columbia Public Schools
Others
Pets Allowed Y
HOA Fee Include Common Area Maintenance,Ext Bldg Maint,Lawn Maintenance,Pool(s),Snow Removal,Sewer,Trash,Water
Senior Community No
Tax ID 1820//2087
Ownership Condominium
Security Features Intercom
Horse Property N
Special Listing Condition Standard
Pets Description Cats OK, Dogs OK, Number Limit
Read Less Info
Want to know what your home might be worth? Contact us for a FREE valuation!

Our team is ready to help you sell your home for the highest possible price ASAP

Bought with Christopher T Bulka • Compass

43777 Central Station Dr, Suite 390, Ashburn, VA, 20147, United States
GET MORE INFORMATION






