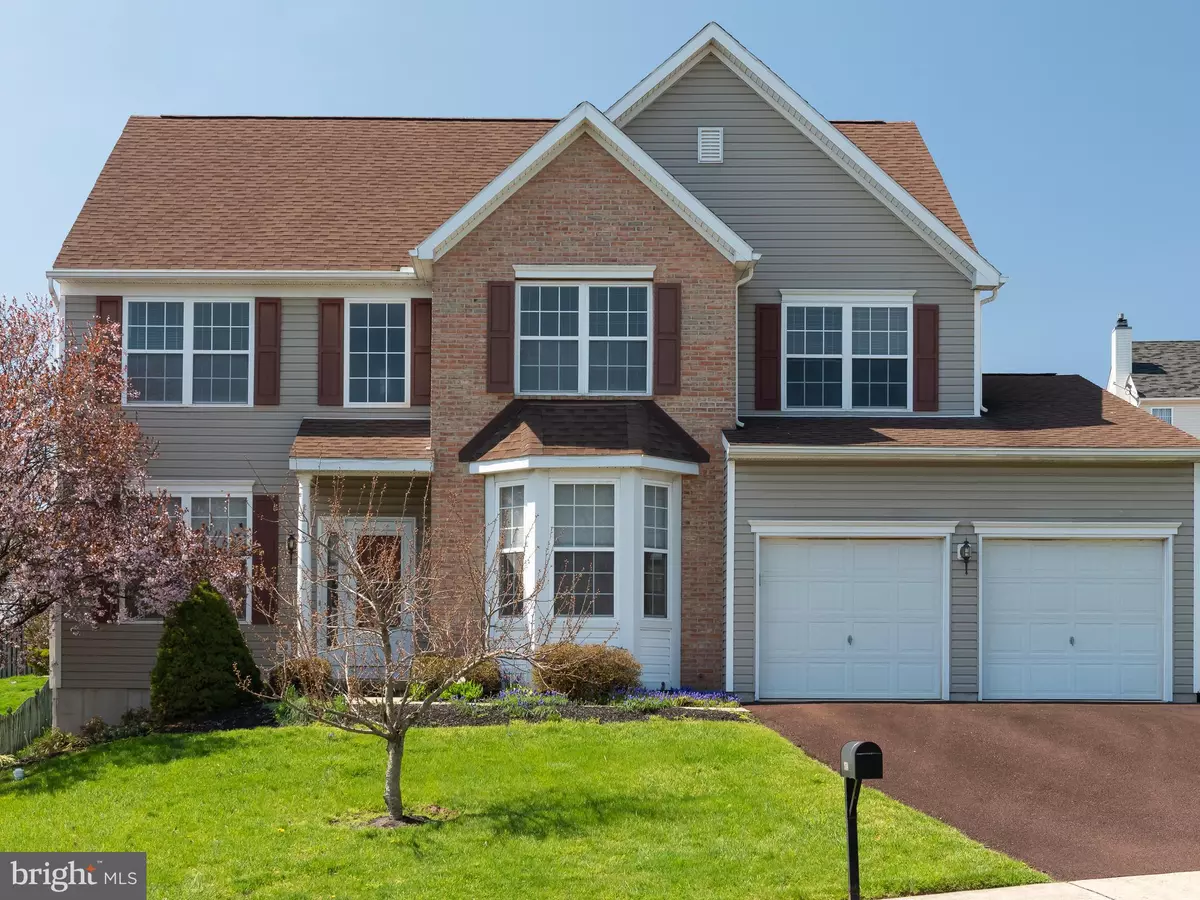$305,000
$319,900
4.7%For more information regarding the value of a property, please contact us for a free consultation.
4 Beds
4 Baths
2,510 SqFt
SOLD DATE : 07/17/2020
Key Details
Sold Price $305,000
Property Type Single Family Home
Sub Type Detached
Listing Status Sold
Purchase Type For Sale
Square Footage 2,510 sqft
Price per Sqft $121
Subdivision Turnberry Farm
MLS Listing ID PAMC645280
Sold Date 07/17/20
Style Colonial
Bedrooms 4
Full Baths 3
Half Baths 1
HOA Y/N N
Abv Grd Liv Area 2,510
Originating Board BRIGHT
Year Built 1998
Annual Tax Amount $7,582
Tax Year 2019
Lot Size 0.257 Acres
Acres 0.26
Lot Dimensions 80.00 x 140.00
Property Description
Welcome to 1514 Meadowview Drive, a beautifully maintained colonial set in the lovely community of Turnberry Farm. Boasting 4 spacious bedrooms with an additional guest suite in the lower level, 3.5 bathrooms, and a fully finished lower level, this immaculate home is ready for you to add your own personal style to it. Enriched with crown molding and intricate detail throughout the main level, the traditional colonial floor plan offers a soaring 2-story foyer flanked by formal living and dining rooms, and leads to an open feel to the back of the home between the kitchen and family room. The kitchen is appointed with ample counter space and loads of cabinetry for storage, newly installed white appliances including an electric range, a large center island, and plenty of space for a breakfast table. Off of the kitchen sits a cozy family room accented by a wood burning fireplace, and views of the fenced backyard. The main level is finished with a mudroom, powder room, and a huge laundry room! Ascend to the upper level to find a sprawling owners suite that coveys 2 large closets, one being a walk-in, and a sun-filled en suite bath complete with a dual vanity, a glass framed shower, large soaking garden tub, and a tall vaulted ceiling with skylight for added natural light. The additional 3 bedrooms in the upper level all share a hall bath. Complete with a fully-finished lower level with plush carpet, a bonus guest room that is ideal for putting your overnight guests at ease with a private bath on the lower level as well. This immaculate home comes with a fenced in backyard, a large elevated deck perfect for entertaining and so much more! Recent improvements include a newer water heater, kitchen appliances, and carpet + flooring. Some photos have been digitally enhanced with Virtual Staging. Be sure to check out a walk-through tour at: https://youtu.be/PUkYnfs-VeU and view the GoogleEarth Satellite View of location: https://earth.google.com/web/@40.2722741,-75.6275827,82.6113306a,783.2173515d,35y,0h,45t,0r/data=ClUaUxJNCiUweDg5YzY4NjliOWM1YWI3N2Q6MHhiOTk4ZWEyMTVlZWZkNTU2GR-GseDZIkRAIUMCoVAq6FLAKhIxNTE0IE1lYWRvd3ZpZXcgRHIYAiABKAI
Location
State PA
County Montgomery
Area Upper Pottsgrove Twp (10660)
Zoning R2
Rooms
Other Rooms Living Room, Dining Room, Primary Bedroom, Bedroom 2, Bedroom 3, Bedroom 4, Kitchen, Family Room, Basement, Foyer, Laundry, Utility Room, Primary Bathroom, Full Bath, Half Bath, Additional Bedroom
Basement Full, Daylight, Partial, Connecting Stairway, Fully Finished, Improved
Interior
Interior Features Breakfast Area, Carpet, Ceiling Fan(s), Chair Railings, Crown Moldings, Family Room Off Kitchen, Floor Plan - Open, Formal/Separate Dining Room, Kitchen - Eat-In, Kitchen - Island, Kitchen - Table Space, Primary Bath(s), Skylight(s), Soaking Tub, Tub Shower
Hot Water Natural Gas
Heating Forced Air
Cooling Central A/C
Flooring Carpet, Hardwood, Vinyl
Fireplaces Number 1
Fireplaces Type Wood, Mantel(s)
Equipment Dishwasher, Disposal, Exhaust Fan, Oven - Single, Oven/Range - Electric
Fireplace Y
Window Features Bay/Bow,Screens,Skylights
Appliance Dishwasher, Disposal, Exhaust Fan, Oven - Single, Oven/Range - Electric
Heat Source Natural Gas
Laundry Main Floor
Exterior
Exterior Feature Deck(s)
Parking Features Garage - Front Entry, Garage Door Opener, Oversized, Inside Access
Garage Spaces 2.0
Fence Rear, Wood
Water Access N
Roof Type Shingle
Accessibility None
Porch Deck(s)
Attached Garage 2
Total Parking Spaces 2
Garage Y
Building
Lot Description Landscaping
Story 2
Sewer Public Sewer
Water Public
Architectural Style Colonial
Level or Stories 2
Additional Building Above Grade, Below Grade
Structure Type 2 Story Ceilings,Vaulted Ceilings
New Construction N
Schools
School District Pottsgrove
Others
Senior Community No
Tax ID 60-00-02039-736
Ownership Fee Simple
SqFt Source Assessor
Acceptable Financing Cash, Conventional, FHA, VA
Listing Terms Cash, Conventional, FHA, VA
Financing Cash,Conventional,FHA,VA
Special Listing Condition Standard
Read Less Info
Want to know what your home might be worth? Contact us for a FREE valuation!

Our team is ready to help you sell your home for the highest possible price ASAP

Bought with Kolawole L Ojulari • Whitney Sims Realty LLC

43777 Central Station Dr, Suite 390, Ashburn, VA, 20147, United States
GET MORE INFORMATION






