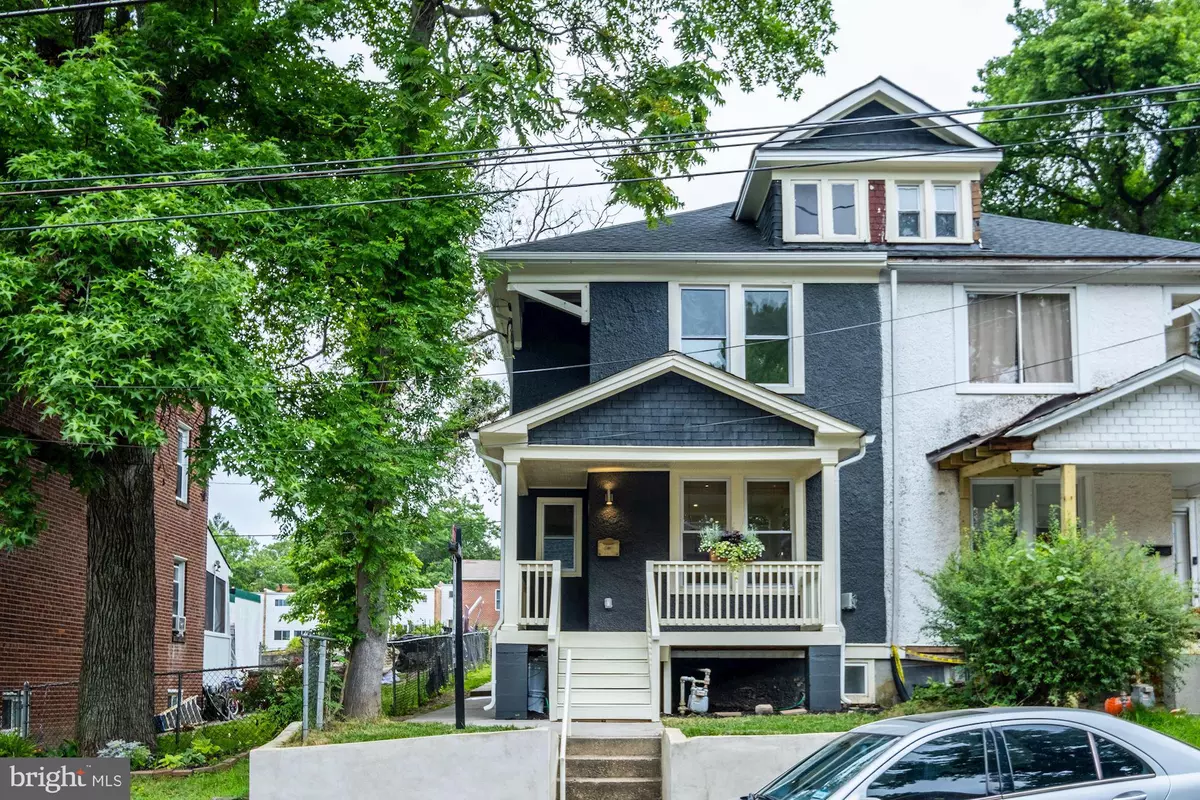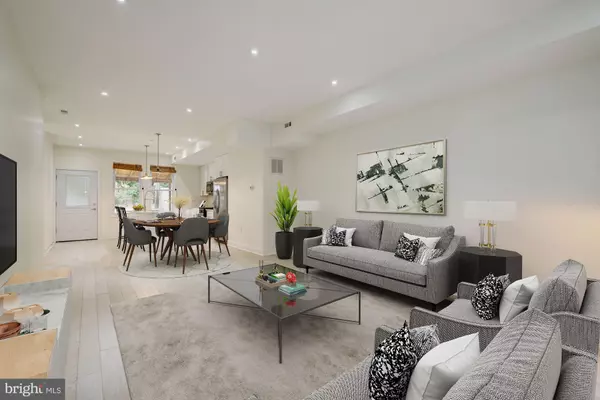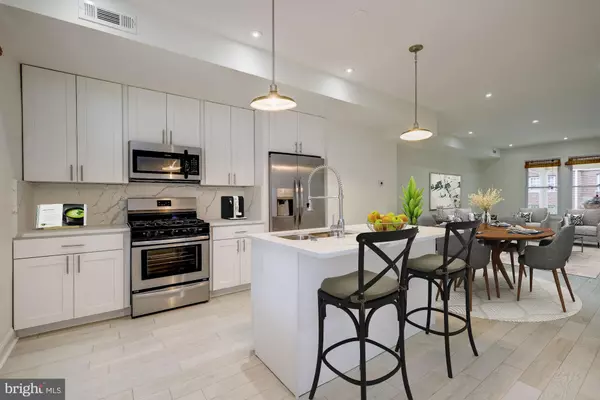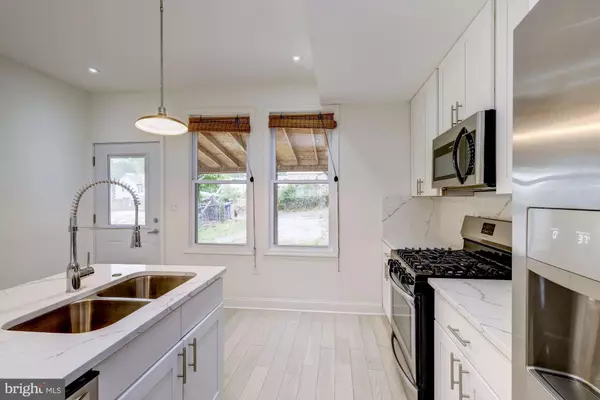$532,000
$530,000
0.4%For more information regarding the value of a property, please contact us for a free consultation.
3 Beds
4 Baths
1,688 SqFt
SOLD DATE : 07/30/2020
Key Details
Sold Price $532,000
Property Type Single Family Home
Sub Type Twin/Semi-Detached
Listing Status Sold
Purchase Type For Sale
Square Footage 1,688 sqft
Price per Sqft $315
Subdivision Randle Heights
MLS Listing ID DCDC472108
Sold Date 07/30/20
Style Cape Cod
Bedrooms 3
Full Baths 3
Half Baths 1
HOA Y/N N
Abv Grd Liv Area 1,328
Originating Board BRIGHT
Year Built 1922
Annual Tax Amount $2,336
Tax Year 2019
Lot Size 2,422 Sqft
Acres 0.06
Property Description
3 bedroom/3.5 bath semi-detached home tucked away in Randel Heights. Front porch welcomes you home. Sun-filled living room opens to gorgeous kitchen with white cabinets, stainless steel appliances, Quartz countertops and island with breakfast bar. Spacious master suite has tons of closet storage, double vanity sink and walk-in shower. Laundry conveniently located on the upper level. Bonus family/rec room in the basement and bedroom offer plenty of additional living space. Great yard space both front and back. Off-street parking with parking pad in the back. Fully renovated in 2018 including sytems- roof, HVAC, electrical and plumbing. Short walk to the bus station and grocery store. Enjoy walking/biking trials, picnic areas and playgrounds at nearby Anacostia Park.
Location
State DC
County Washington
Zoning R-3
Rooms
Basement Connecting Stairway
Interior
Interior Features Floor Plan - Open, Kitchen - Island, Upgraded Countertops, Wood Floors
Heating Central
Cooling Central A/C
Flooring Wood
Equipment Stainless Steel Appliances
Appliance Stainless Steel Appliances
Heat Source Natural Gas
Laundry Upper Floor
Exterior
Exterior Feature Porch(es)
Fence Rear
Water Access N
Accessibility None
Porch Porch(es)
Garage N
Building
Story 3
Sewer Public Sewer
Water Public
Architectural Style Cape Cod
Level or Stories 3
Additional Building Above Grade, Below Grade
Structure Type 9'+ Ceilings
New Construction N
Schools
School District District Of Columbia Public Schools
Others
Senior Community No
Tax ID 5627//0013
Ownership Fee Simple
SqFt Source Assessor
Special Listing Condition Standard
Read Less Info
Want to know what your home might be worth? Contact us for a FREE valuation!

Our team is ready to help you sell your home for the highest possible price ASAP

Bought with Taelor Salmon • Coldwell Banker Realty - Washington

43777 Central Station Dr, Suite 390, Ashburn, VA, 20147, United States
GET MORE INFORMATION






