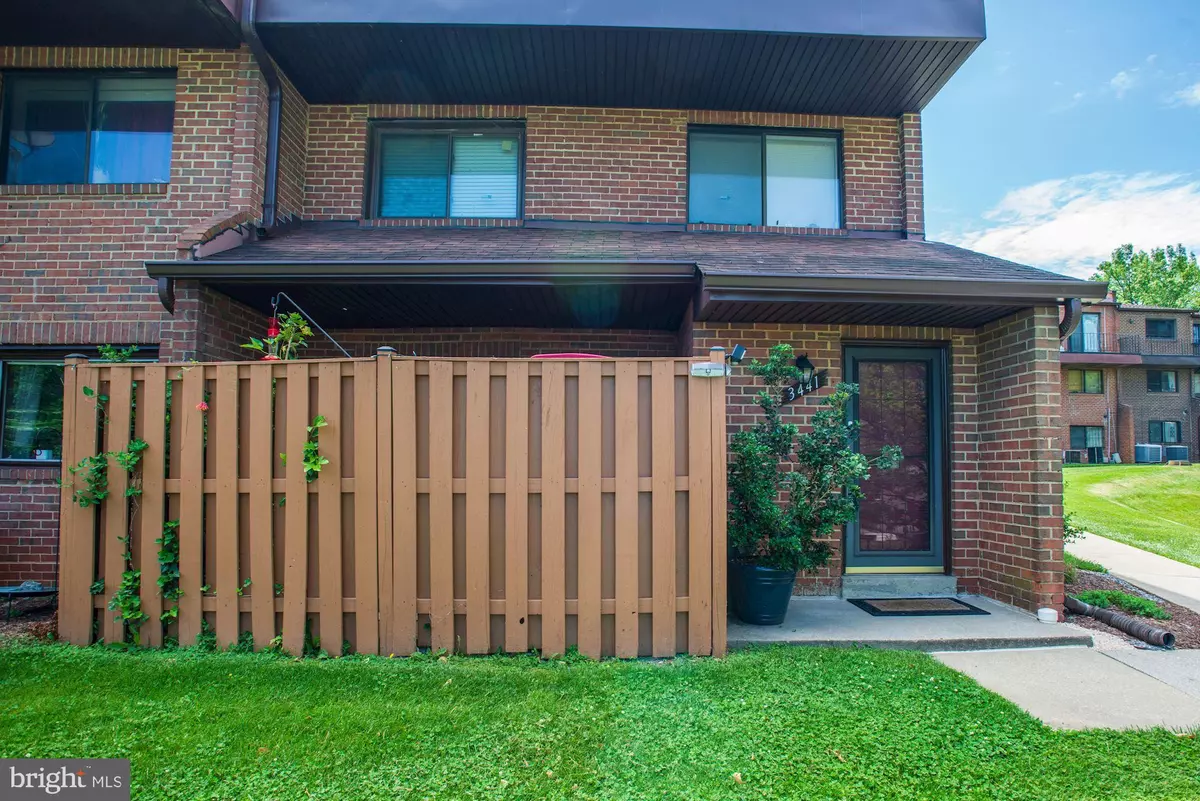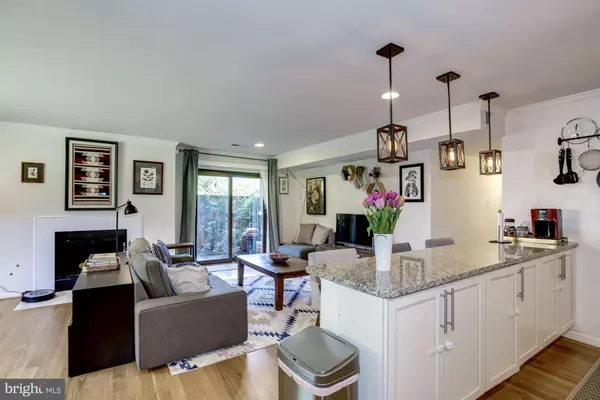$455,000
$445,000
2.2%For more information regarding the value of a property, please contact us for a free consultation.
3 Beds
2 Baths
1,678 SqFt
SOLD DATE : 08/10/2020
Key Details
Sold Price $455,000
Property Type Condo
Sub Type Condo/Co-op
Listing Status Sold
Purchase Type For Sale
Square Footage 1,678 sqft
Price per Sqft $271
Subdivision Dakota Crossing
MLS Listing ID DCDC473260
Sold Date 08/10/20
Style Contemporary
Bedrooms 3
Full Baths 2
Condo Fees $295/mo
HOA Y/N N
Abv Grd Liv Area 1,678
Originating Board BRIGHT
Year Built 1978
Annual Tax Amount $1,959
Tax Year 2019
Property Description
OPEN SUNDAY 7/5/2020 12-3 PM (masks required) - 3D & Floor plan available on virtual tour. Come and see this spacious 3 bed plus den that appears to have it all! A renovated open-concept kitchen with peninsula adjacent to the living room and dining area provides an ideal layout for entertaining. A wood burning fireplace and private patio offer something extra to enjoy throughout all four seasons. Corner unit with extra windows and abundant natural light. Rarely found at this price point, a true master suite with a stylish bathroom and large walk-in closet. A large second bedroom with another walk-in closet provides luxurious functionality. A smaller third bedroom is ideal for roommates, children, guests, or a home office. Extra living space in the back den makes the unit exceptionally flexible for a home office setup or guest accommodations. That is not all to love, there is a full-size in-unit laundry and one assigned off-street parking space. Additional street parking is ample and unrestricted on Fort Lincoln Drive. Enjoy staying cool in the Summer with a newly replaced HVAC (Summer 2019). Nearby amenities include Fort Lincoln Park and the Theodore Hagans Cultural Center which offers recreational grounds to the community such as an outdoor swimming pool, baseball fields, tennis courts, pottery room, and more! Additional walking and biking trails are nearby at Colmar Manor Park, and the property is just minutes from the Dakota Crossing shopping center. Enjoy the convenience of a growing number of stores and eateries, already featuring Costco, Lowes, PetSmart, Chick-Fil-A, Starbucks, Chipotle, and more a leisurely walk away. Easy access to downtown DC via 295 or New York Ave, providing easy access to multiple major routes and is highly desirable for a traveling professional who is constantly working in different locations across region. The Washington Hospital Center complex is an easy drive, even in the worst rush hour traffic! To top it all off the Fort Lincoln neighborhood has exciting developments underway such as a $39.7M improvement to Fort Lincoln Park, the Theodore Hagans Cultural Center, and the complete replacement of the old elementary school with an entirely new early childhood education center, directly across the street (to be completed in 2022). Biking enthusiasts will enjoy the coming Lincoln Connector Trail, extending the Anacostia River bike trail into the neighborhood, and a new bike/foot bridge into the National Arboretum from the Anacostia River Trail (eta Summer 2022). To recover from all the biking, DC Brau brewery is only a short walk, directly across Bladensburg Rd! Pets up to 25 lbs allowed.
Location
State DC
County Washington
Zoning RA4
Rooms
Main Level Bedrooms 3
Interior
Hot Water Electric
Heating Heat Pump(s)
Cooling Central A/C
Fireplaces Number 1
Heat Source Electric
Laundry Washer In Unit, Dryer In Unit, Has Laundry
Exterior
Exterior Feature Patio(s)
Garage Spaces 1.0
Parking On Site 1
Utilities Available Cable TV
Amenities Available Other
Water Access N
Accessibility Other
Porch Patio(s)
Total Parking Spaces 1
Garage N
Building
Story 1
Unit Features Garden 1 - 4 Floors
Sewer Public Sewer
Water Public
Architectural Style Contemporary
Level or Stories 1
Additional Building Above Grade, Below Grade
New Construction N
Schools
School District District Of Columbia Public Schools
Others
Pets Allowed Y
HOA Fee Include Lawn Maintenance,Trash,Snow Removal,Management
Senior Community No
Tax ID 4325//2360
Ownership Condominium
Acceptable Financing FHA, Conventional, Cash
Horse Property N
Listing Terms FHA, Conventional, Cash
Financing FHA,Conventional,Cash
Special Listing Condition Standard
Pets Allowed Dogs OK, Cats OK, Size/Weight Restriction
Read Less Info
Want to know what your home might be worth? Contact us for a FREE valuation!

Our team is ready to help you sell your home for the highest possible price ASAP

Bought with Cara Pearlman • Compass
43777 Central Station Dr, Suite 390, Ashburn, VA, 20147, United States
GET MORE INFORMATION






