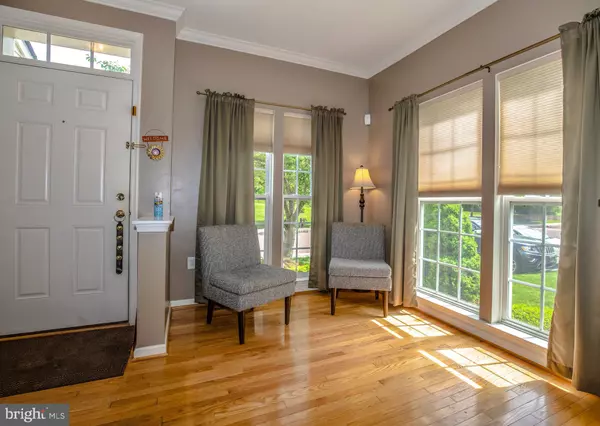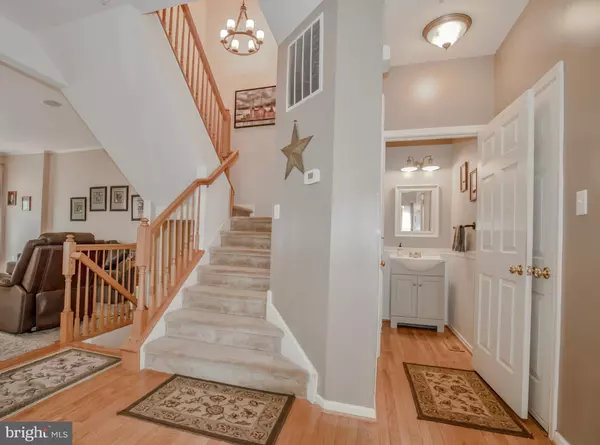$227,500
$234,000
2.8%For more information regarding the value of a property, please contact us for a free consultation.
3 Beds
3 Baths
3,232 SqFt
SOLD DATE : 08/05/2020
Key Details
Sold Price $227,500
Property Type Townhouse
Sub Type Interior Row/Townhouse
Listing Status Sold
Purchase Type For Sale
Square Footage 3,232 sqft
Price per Sqft $70
Subdivision Sunnybrook
MLS Listing ID PAMC649820
Sold Date 08/05/20
Style Traditional
Bedrooms 3
Full Baths 2
Half Baths 1
HOA Fees $145/mo
HOA Y/N Y
Abv Grd Liv Area 2,572
Originating Board BRIGHT
Year Built 2005
Available Date 2020-05-29
Annual Tax Amount $5,397
Tax Year 2019
Lot Size 3,570 Sqft
Acres 0.08
Lot Dimensions 34.00 x 0.00
Property Sub-Type Interior Row/Townhouse
Property Description
Beautiful End Unit townhome in Sunnybrook Village. This property sits on a premium lot, with a walkout basement and extra space between homes. Additionally, the extra community parking is right next door. Enter the home into the dining room, the kitchen and family room are open and lead to an oversized deck. The kitchen offers tons of cabinet and counter space along with a built-in range, microwave, and dishwasher. The owner suite is quite large and has a full bath and large closet. The additional two bedrooms are large as well with nice closet space. Laundry Room is on the second floor along with the second bath.The lower level is fully finished with a walkout, this area is great for a rec room, in-home office or many other uses. Other features include recessed, powder room on the first floor, Floodlights and decorative lighting, wired for an alarm system, and a one year Americas Preferred Home Warranty to the Buyer at settlement. We expect this one to sell quickly.
Location
State PA
County Montgomery
Area Lower Pottsgrove Twp (10642)
Zoning R1
Rooms
Other Rooms Laundry, Bathroom 2
Basement Full, Walkout Level
Main Level Bedrooms 3
Interior
Interior Features Dining Area, Kitchen - Eat-In, Floor Plan - Open
Hot Water Electric
Heating Forced Air
Cooling Central A/C
Flooring Carpet, Hardwood, Ceramic Tile
Heat Source Natural Gas
Laundry Has Laundry
Exterior
Exterior Feature Deck(s)
Parking Features Garage - Front Entry, Covered Parking
Garage Spaces 1.0
Amenities Available Jog/Walk Path
Water Access N
Roof Type Shingle
Accessibility None
Porch Deck(s)
Total Parking Spaces 1
Garage N
Building
Story 2
Sewer Public Sewer
Water Public
Architectural Style Traditional
Level or Stories 2
Additional Building Above Grade, Below Grade
New Construction N
Schools
High Schools Pottsgrove Senior
School District Pottsgrove
Others
Pets Allowed Y
HOA Fee Include Lawn Maintenance,Road Maintenance,Trash
Senior Community No
Tax ID 42-00-00473-277
Ownership Fee Simple
SqFt Source Assessor
Acceptable Financing Cash, Conventional, FHA, VA
Listing Terms Cash, Conventional, FHA, VA
Financing Cash,Conventional,FHA,VA
Special Listing Condition Standard
Pets Allowed Dogs OK
Read Less Info
Want to know what your home might be worth? Contact us for a FREE valuation!

Our team is ready to help you sell your home for the highest possible price ASAP

Bought with Tina Trager • RE/MAX HomePoint
GET MORE INFORMATION






