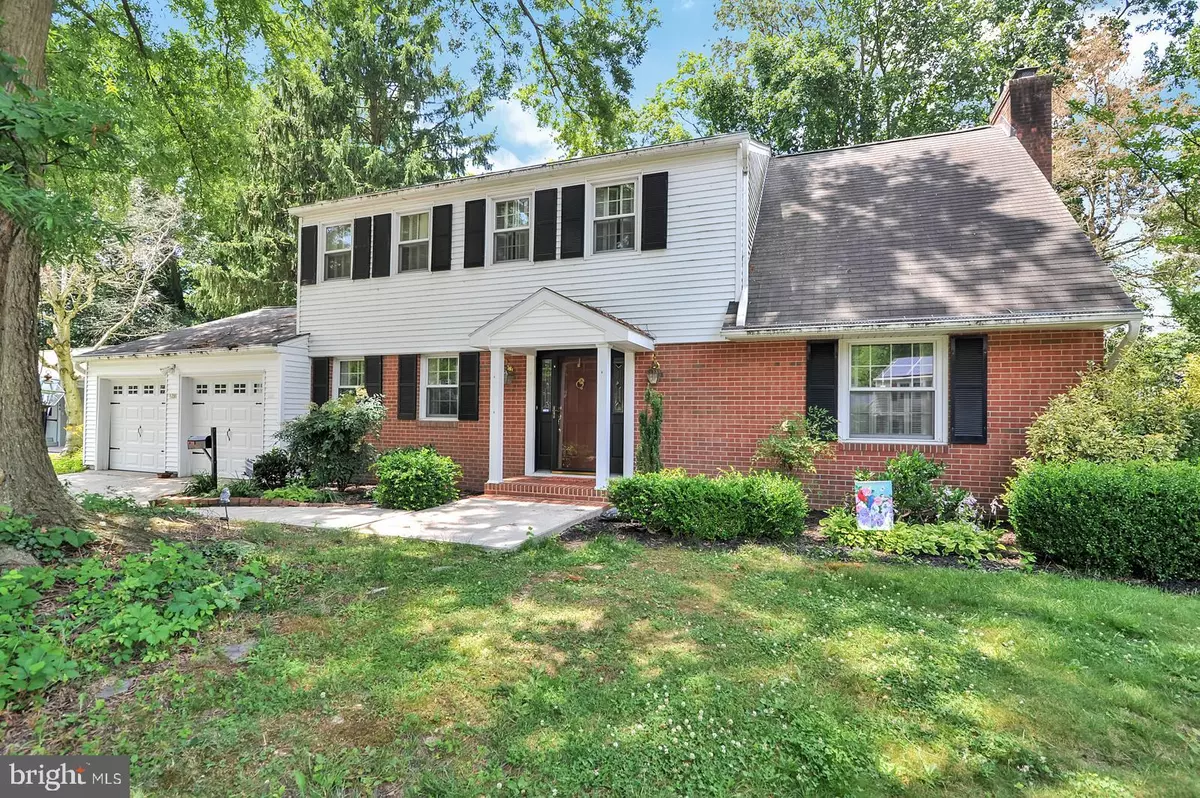$250,000
$260,000
3.8%For more information regarding the value of a property, please contact us for a free consultation.
4 Beds
3 Baths
2,069 SqFt
SOLD DATE : 08/13/2020
Key Details
Sold Price $250,000
Property Type Single Family Home
Sub Type Detached
Listing Status Sold
Purchase Type For Sale
Square Footage 2,069 sqft
Price per Sqft $120
Subdivision Woodbrook
MLS Listing ID DEKT239614
Sold Date 08/13/20
Style Colonial
Bedrooms 4
Full Baths 2
Half Baths 1
HOA Y/N N
Abv Grd Liv Area 2,069
Originating Board BRIGHT
Year Built 1961
Annual Tax Amount $2,000
Tax Year 2019
Lot Size 9,100 Sqft
Acres 0.21
Lot Dimensions 91.00 x 100.00
Property Description
Character and elegance describe this 4 bedroom, 2.5 bath home. As you enter the foyer, you will notice the beautiful hardwood floors that flow throughout the entire main and second floor. The spacious dining room features crown molding and is perfect for hosting holiday gatherings. The kitchen has numerous upgrades including upgraded cabinets, island with storage, new dishwasher and tile flooring. The large formal living room boasts a wood burning fireplace to keep cozy on those brisk winter nights, built-in bookshelves and plenty of natural sunlight. The bonus room on the main level can be used as an office, den or playroom. The second floor master suite offers 2 walk-in closets and bath with a walk-in shower. There are 3 more bedrooms on the second floor all offering ample space with a full bath. The unfinished basement provides plenty of storage space or can easily be finished. Relax on the over-sized screened porch while enjoying the warm summer nights. The rear yard is secluded with a white vinyl privacy fence. This charming home is move-in ready; schedule a tour today!
Location
State DE
County Kent
Area Capital (30802)
Zoning R10
Rooms
Other Rooms Dining Room, Primary Bedroom, Bedroom 2, Bedroom 3, Bedroom 4, Kitchen, Laundry, Office, Bathroom 2, Primary Bathroom, Half Bath, Screened Porch
Basement Unfinished
Interior
Hot Water Natural Gas
Heating Forced Air
Cooling Central A/C
Flooring Ceramic Tile, Hardwood
Fireplaces Number 1
Fireplaces Type Wood, Brick
Fireplace Y
Heat Source Natural Gas
Laundry Main Floor
Exterior
Exterior Feature Screened, Porch(es)
Garage Garage - Front Entry, Garage Door Opener, Inside Access
Garage Spaces 2.0
Fence Vinyl, Privacy
Utilities Available Cable TV, Electric Available, Fiber Optics Available, Natural Gas Available, Phone Available, Sewer Available, Water Available
Waterfront N
Water Access N
Accessibility None
Porch Screened, Porch(es)
Attached Garage 2
Total Parking Spaces 2
Garage Y
Building
Story 2
Sewer Public Sewer
Water Public
Architectural Style Colonial
Level or Stories 2
Additional Building Above Grade, Below Grade
New Construction N
Schools
High Schools Dover H.S.
School District Capital
Others
Pets Allowed Y
Senior Community No
Tax ID ED-05-07620-02-6000-000
Ownership Fee Simple
SqFt Source Assessor
Acceptable Financing Cash, Conventional, FHA, VA
Horse Property N
Listing Terms Cash, Conventional, FHA, VA
Financing Cash,Conventional,FHA,VA
Special Listing Condition Standard
Pets Description No Pet Restrictions
Read Less Info
Want to know what your home might be worth? Contact us for a FREE valuation!

Our team is ready to help you sell your home for the highest possible price ASAP

Bought with Deborah M Cadwallader • RE/MAX Horizons

43777 Central Station Dr, Suite 390, Ashburn, VA, 20147, United States
GET MORE INFORMATION






